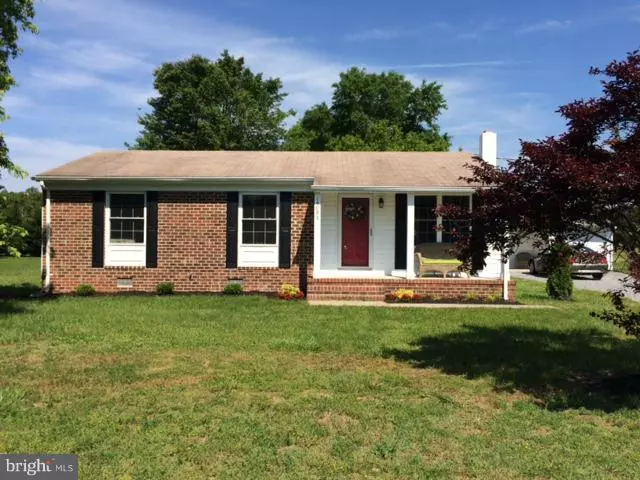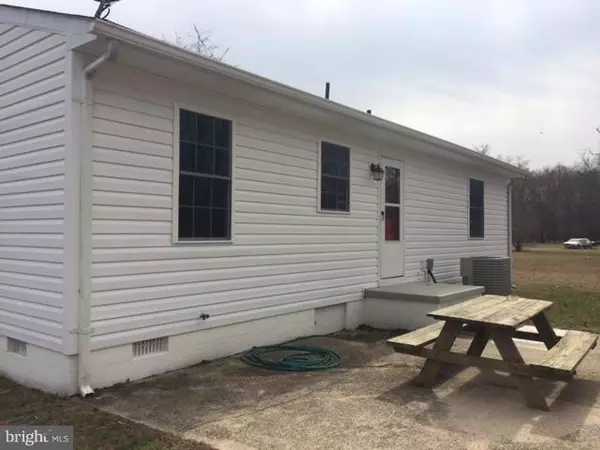$144,900
$144,900
For more information regarding the value of a property, please contact us for a free consultation.
15093 DEVILS THREE JUMP RD Milford, VA 22514
3 Beds
1 Bath
960 SqFt
Key Details
Sold Price $144,900
Property Type Single Family Home
Sub Type Detached
Listing Status Sold
Purchase Type For Sale
Square Footage 960 sqft
Price per Sqft $150
Subdivision Farmview
MLS Listing ID 1000400575
Sold Date 07/15/16
Style Ranch/Rambler
Bedrooms 3
Full Baths 1
HOA Y/N N
Abv Grd Liv Area 960
Originating Board MRIS
Year Built 1985
Annual Tax Amount $962
Tax Year 2015
Lot Size 1.000 Acres
Acres 1.0
Property Description
Awesome-Totally Renovated 3BR 1 b- home on 1Ac & 560 sf -Garage/Workshop. Enjoy your time relaxing on the front porch, back patio or porch on Garage. Plenty of room to plant a garden.Enjoy a spacous yard, flowers & shade trees.All new flooring. New Pella windows,new Whirlpool,hot water heater,beautiful new light fixtures throughout. New heat pump, new appliances included.Remodeled Kitchen-see pics
Location
State VA
County Caroline
Zoning RP
Interior
Interior Features Kitchen - Country, Floor Plan - Open
Hot Water Electric
Heating Heat Pump(s)
Cooling Heat Pump(s)
Equipment Refrigerator, Water Heater, Washer/Dryer Stacked, Stove, Oven/Range - Electric, Exhaust Fan, Icemaker
Fireplace N
Appliance Refrigerator, Water Heater, Washer/Dryer Stacked, Stove, Oven/Range - Electric, Exhaust Fan, Icemaker
Heat Source Electric
Exterior
Exterior Feature Porch(es), Patio(s)
Parking Features Covered Parking, Garage - Front Entry
Garage Spaces 1.0
Utilities Available Cable TV Available
Water Access N
Accessibility None
Porch Porch(es), Patio(s)
Total Parking Spaces 1
Garage Y
Private Pool N
Building
Lot Description Open, Landscaping
Foundation Brick/Mortar
Sewer Septic Exists
Water Well
Architectural Style Ranch/Rambler
Additional Building Above Grade
New Construction N
Schools
Elementary Schools Bowling Green
Middle Schools Caroline
High Schools Caroline
School District Caroline County Public Schools
Others
Senior Community No
Tax ID 55-9-6
Ownership Fee Simple
Special Listing Condition Standard
Read Less
Want to know what your home might be worth? Contact us for a FREE valuation!

Our team is ready to help you sell your home for the highest possible price ASAP

Bought with Clarence Mills • Green Tree Realty LLC





