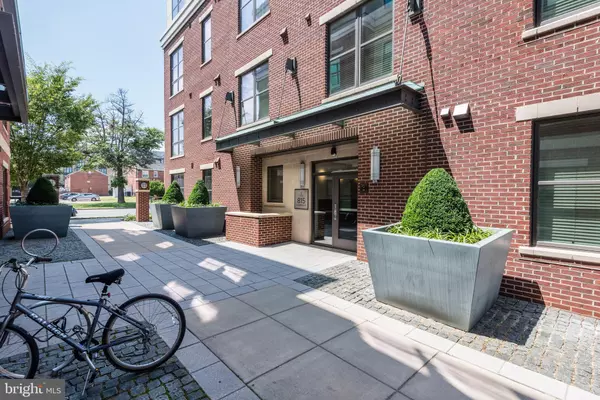$375,000
$379,000
1.1%For more information regarding the value of a property, please contact us for a free consultation.
815 N PATRICK ST #204 Alexandria, VA 22314
1 Bed
1 Bath
718 SqFt
Key Details
Sold Price $375,000
Property Type Condo
Sub Type Condo/Co-op
Listing Status Sold
Purchase Type For Sale
Square Footage 718 sqft
Price per Sqft $522
Subdivision Old Town Commons
MLS Listing ID VAAX253056
Sold Date 01/22/21
Style Unit/Flat,Traditional
Bedrooms 1
Full Baths 1
Condo Fees $350/mo
HOA Y/N N
Abv Grd Liv Area 718
Originating Board BRIGHT
Year Built 2013
Annual Tax Amount $4,240
Tax Year 2020
Property Description
PIRCE IMPROVEMENT!! Enjoy the best of Old Town & Del Ray!! Bright and open floorplan 1 bedroom/1 bath, 718 sq. ft. condo located only half a mile from the Braddock Rd. metro station! Gorgeous wood floors and wonderful western sunlight. Spacious kitchen with large island, espresso cabinets, granite counters and stainless appliances. Huge walk-in closet in bedroom, and in-unit washer/dryer. LEED certified Energy Efficient apartment saves you money and supports environmental sustainability! Double paned windows, EnergyStar appliances. Great insulation saves energy and eliminates road noise. Dedicated parking space and secure storage locker in underground garage. Awesome bicycle storage. Just blocks to Harris Teeter and Trader Joe's! Minutes to Potomac Yard shops, and new Amazon HQ2. Pets allowed/ 25 lb. dog restriction. Low condo fee of $350/month. Building is cleaned and sanitized daily. Video tour here: https://tinyurl.com/y3v46faj.
Location
State VA
County Alexandria City
Zoning CDD#16
Direction West
Rooms
Other Rooms Living Room, Dining Room, Kitchen, Bedroom 1, Bathroom 1
Main Level Bedrooms 1
Interior
Interior Features Ceiling Fan(s), Combination Dining/Living, Combination Kitchen/Dining, Crown Moldings, Elevator, Entry Level Bedroom, Flat, Floor Plan - Open, Kitchen - Island, Soaking Tub, Tub Shower, Upgraded Countertops, Walk-in Closet(s), Window Treatments, Wood Floors
Hot Water Electric
Heating Forced Air
Cooling Central A/C, Ceiling Fan(s)
Flooring Hardwood, Ceramic Tile, Carpet
Equipment Built-In Microwave, Built-In Range, Dishwasher, Disposal, Dryer, Dryer - Electric, Energy Efficient Appliances, Icemaker, Microwave, Oven/Range - Electric, Refrigerator, Stainless Steel Appliances, Washer, Washer/Dryer Stacked
Fireplace N
Window Features Energy Efficient
Appliance Built-In Microwave, Built-In Range, Dishwasher, Disposal, Dryer, Dryer - Electric, Energy Efficient Appliances, Icemaker, Microwave, Oven/Range - Electric, Refrigerator, Stainless Steel Appliances, Washer, Washer/Dryer Stacked
Heat Source Electric
Laundry Has Laundry, Washer In Unit, Dryer In Unit
Exterior
Parking Features Additional Storage Area, Basement Garage, Covered Parking, Garage - Side Entry, Inside Access, Underground
Garage Spaces 1.0
Parking On Site 1
Amenities Available Elevator, Extra Storage, Storage Bin, Common Grounds, Security
Water Access N
View City
Accessibility Elevator
Total Parking Spaces 1
Garage N
Building
Story 1
Unit Features Garden 1 - 4 Floors
Sewer Public Sewer
Water Public
Architectural Style Unit/Flat, Traditional
Level or Stories 1
Additional Building Above Grade, Below Grade
New Construction N
Schools
School District Alexandria City Public Schools
Others
Pets Allowed Y
HOA Fee Include Common Area Maintenance,Ext Bldg Maint,Parking Fee,Reserve Funds,Snow Removal,Trash
Senior Community No
Tax ID 054.02-0C-204
Ownership Condominium
Security Features Main Entrance Lock
Special Listing Condition Standard
Pets Allowed Cats OK, Dogs OK, Size/Weight Restriction
Read Less
Want to know what your home might be worth? Contact us for a FREE valuation!

Our team is ready to help you sell your home for the highest possible price ASAP

Bought with Kelley J Johnson • Redfin Corporation





