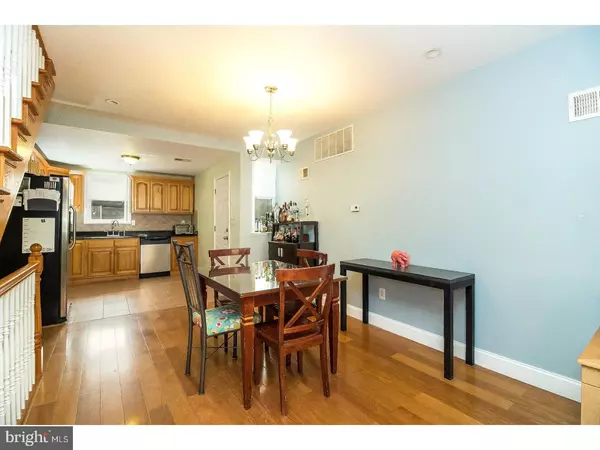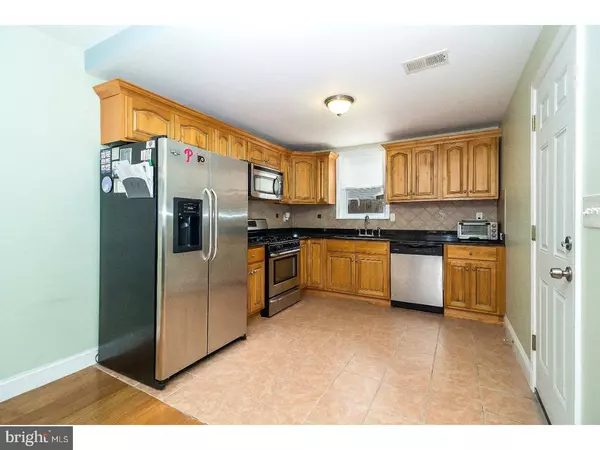$239,200
$239,000
0.1%For more information regarding the value of a property, please contact us for a free consultation.
428 EMILY ST Philadelphia, PA 19148
3 Beds
2 Baths
1,250 SqFt
Key Details
Sold Price $239,200
Property Type Townhouse
Sub Type Interior Row/Townhouse
Listing Status Sold
Purchase Type For Sale
Square Footage 1,250 sqft
Price per Sqft $191
Subdivision Dickinson Narrows
MLS Listing ID 1003227461
Sold Date 05/12/17
Style Straight Thru
Bedrooms 3
Full Baths 1
Half Baths 1
HOA Y/N N
Abv Grd Liv Area 1,250
Originating Board TREND
Year Built 1912
Annual Tax Amount $1,883
Tax Year 2017
Lot Size 644 Sqft
Acres 0.01
Lot Dimensions 14X46
Property Description
Renovated 3 bedroom, 1.5 bath home with finished lower level and sunny rear patio on a quiet tree-lined block in the burgeoning Dickinson Narrows neighborhood. Beautiful wide-plank hardwood floors throughout. Awesome space, light, and layout. The (1st floor) offers an open floor plan. Living room, dining area, and granite and stainless steel kitchen. Door to rear patio. Plentiful windows for nice light. The (2nd floor) has 3 bedrooms and a full tile bath. The master bedroom is large with a ceiling fan, closet and two nice windows. The 2nd bedroom is a nice size with a window, closet, and ceiling fan. The 3rd bedroom is smaller with a closet and window. The fully finished (Lower Level) is ideal for TV room, family room, office, etc. Separate laundry and storage area. Half-bath. Real nice. Awesome location, right on the border of two awesome neighborhoods, Pennsport and Dickinson Narrows. With a 92 WalkScore (and climbing!) it is super close to lots of restaurants and coffee shops and shopping. Easy walk to Target and Snyder Plaza and Passyunk Avenue. Renovated Home on a cute block, convenient neighborhood. Awesome value.
Location
State PA
County Philadelphia
Area 19148 (19148)
Zoning RM1
Rooms
Other Rooms Living Room, Dining Room, Primary Bedroom, Bedroom 2, Kitchen, Family Room, Bedroom 1, Laundry
Basement Full, Fully Finished
Interior
Interior Features Ceiling Fan(s)
Hot Water Natural Gas
Heating Gas, Forced Air
Cooling Central A/C
Flooring Wood
Fireplace N
Window Features Replacement
Heat Source Natural Gas
Laundry Basement
Exterior
Exterior Feature Patio(s)
Water Access N
Accessibility None
Porch Patio(s)
Garage N
Building
Lot Description Rear Yard
Story 2
Sewer Public Sewer
Water Public
Architectural Style Straight Thru
Level or Stories 2
Additional Building Above Grade
New Construction N
Schools
School District The School District Of Philadelphia
Others
Senior Community No
Tax ID 392045200
Ownership Fee Simple
Read Less
Want to know what your home might be worth? Contact us for a FREE valuation!

Our team is ready to help you sell your home for the highest possible price ASAP

Bought with Michael R. McCann • BHHS Fox & Roach-Center City Walnut





