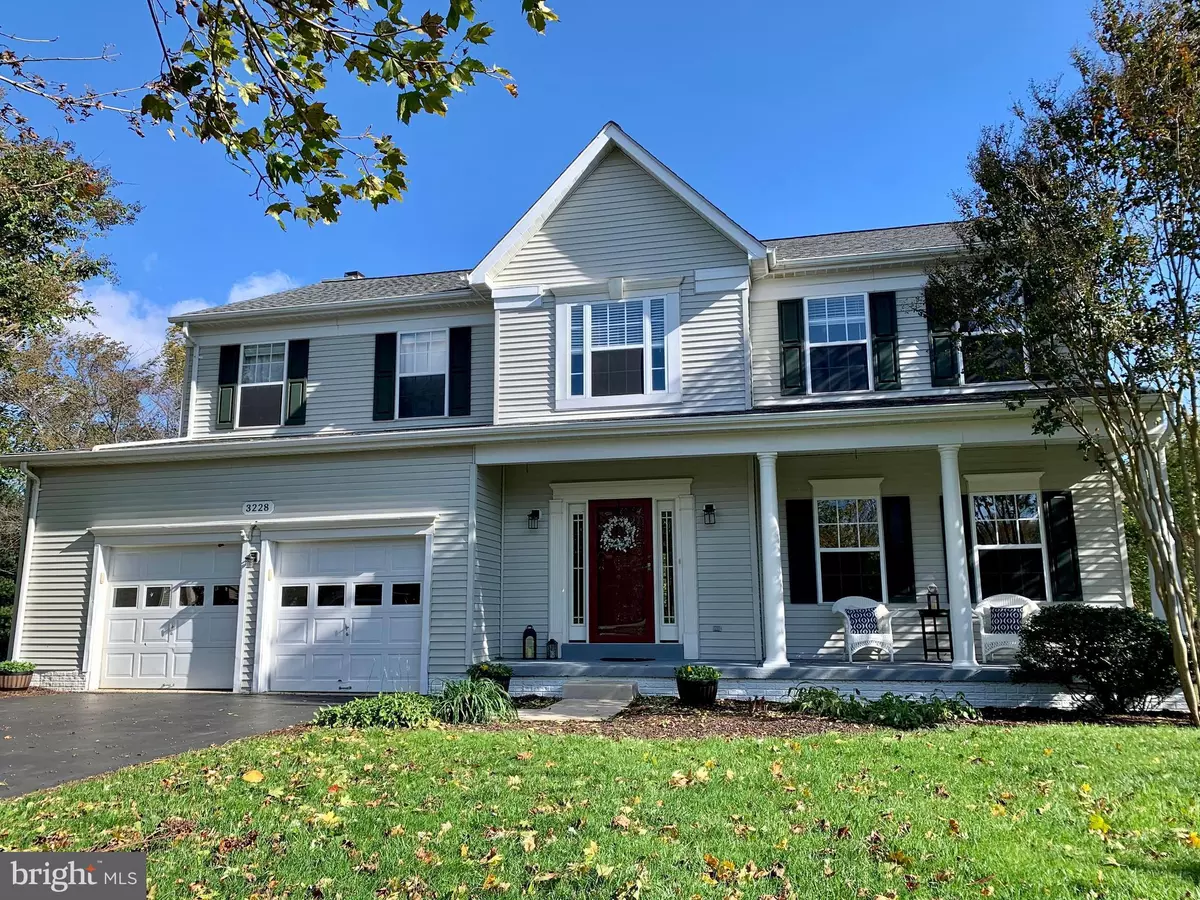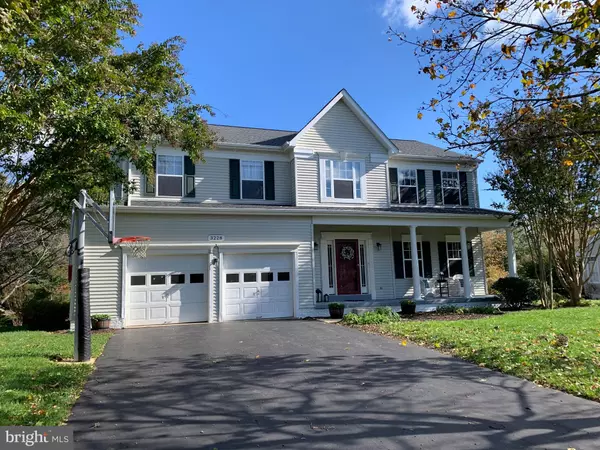$727,500
$749,900
3.0%For more information regarding the value of a property, please contact us for a free consultation.
3228 BRECKENRIDGE WAY Riva, MD 21140
4 Beds
4 Baths
3,744 SqFt
Key Details
Sold Price $727,500
Property Type Single Family Home
Sub Type Detached
Listing Status Sold
Purchase Type For Sale
Square Footage 3,744 sqft
Price per Sqft $194
Subdivision Waterford
MLS Listing ID MDAA451472
Sold Date 01/29/21
Style Colonial
Bedrooms 4
Full Baths 3
Half Baths 1
HOA Fees $36/ann
HOA Y/N Y
Abv Grd Liv Area 2,944
Originating Board BRIGHT
Year Built 1996
Annual Tax Amount $6,718
Tax Year 2019
Lot Size 0.520 Acres
Acres 0.52
Property Description
They don't get much nicer than this! Welcome to this pristine, luxury home in the highly sought after Waterford community. With many recent updates, this one is ready for you to call home. Brand new flooring in foyer, kitchen & family room, Updated open gourmet kitchen flows together beautifully with spacious family room with fireplace that leads to large deck. Other amazing features are the gorgeous renovated owners bath (custom tub and shower) with huge owners bedroom and perfect closet! Both other full baths have been nicely updated as well. The home has fresh neutral paint and updated lighting throughout interior and exterior. There are so many great features of this home that make it stand out, 1/2 acre lot, lovely front porch, sprinkler system to keep your yard beautiful, hot tub on deck and on demand tankless water heater to just name a few. From the top notch schools, to the great community and quick 5 min to Annapolis this home is gonna go fast!!
Location
State MD
County Anne Arundel
Zoning R1
Rooms
Basement Other, Fully Finished, Walkout Level
Interior
Hot Water Natural Gas, Tankless
Heating Forced Air
Cooling Central A/C
Fireplaces Number 1
Fireplaces Type Wood
Fireplace Y
Heat Source Natural Gas
Laundry Lower Floor, Hookup
Exterior
Parking Features Garage - Front Entry, Inside Access
Garage Spaces 6.0
Amenities Available Common Grounds, Tot Lots/Playground, Picnic Area
Water Access Y
Accessibility None
Attached Garage 2
Total Parking Spaces 6
Garage Y
Building
Story 3
Sewer Public Sewer
Water Public
Architectural Style Colonial
Level or Stories 3
Additional Building Above Grade, Below Grade
New Construction N
Schools
Elementary Schools Davidsonville
Middle Schools Central
High Schools South River
School District Anne Arundel County Public Schools
Others
HOA Fee Include Common Area Maintenance
Senior Community No
Tax ID 020102690074885
Ownership Fee Simple
SqFt Source Assessor
Acceptable Financing Cash, VA, Conventional, FHA
Listing Terms Cash, VA, Conventional, FHA
Financing Cash,VA,Conventional,FHA
Special Listing Condition Standard
Read Less
Want to know what your home might be worth? Contact us for a FREE valuation!

Our team is ready to help you sell your home for the highest possible price ASAP

Bought with Lisa Mcvearry Houck • CENTURY 21 New Millennium





