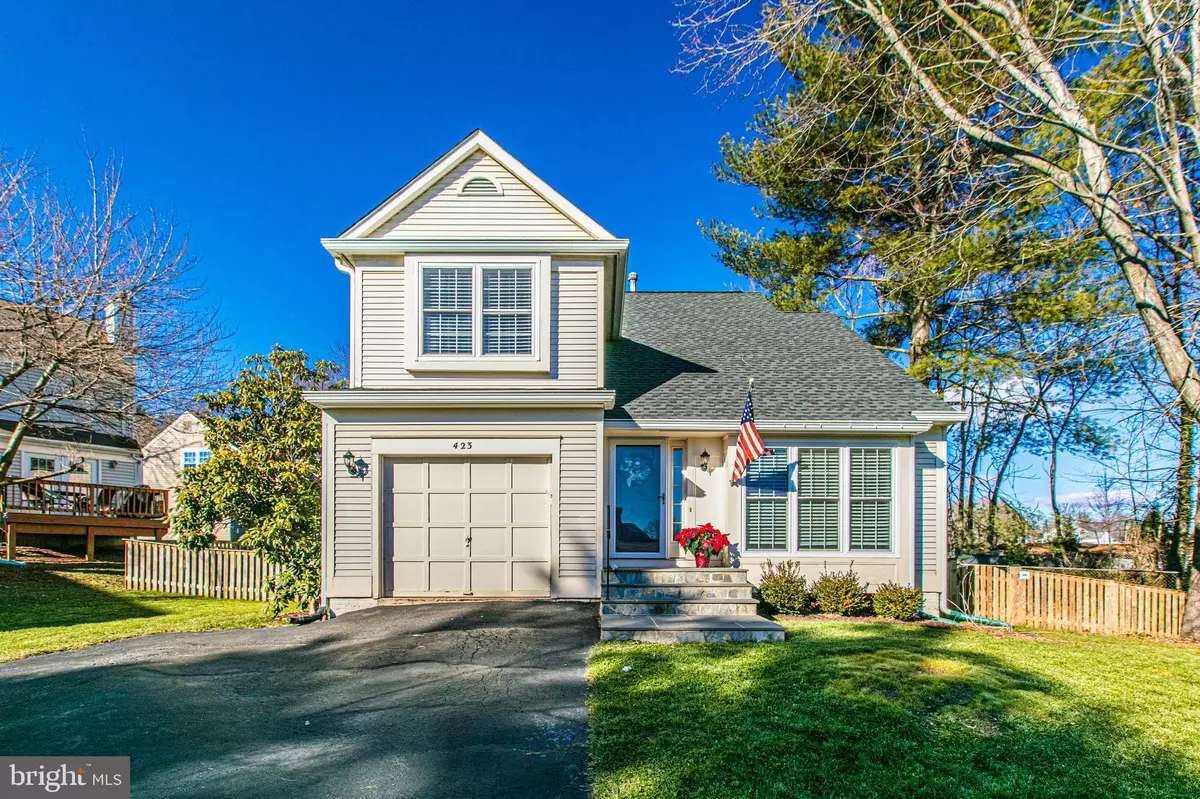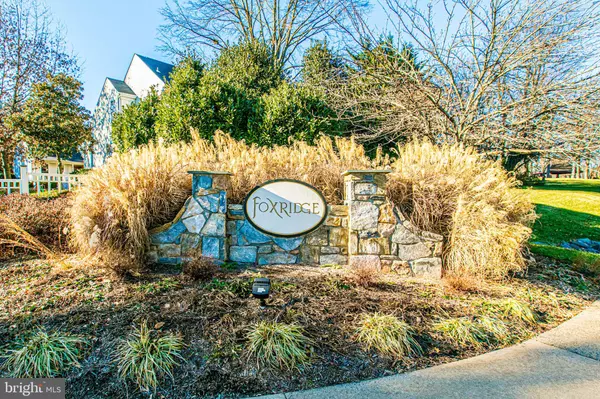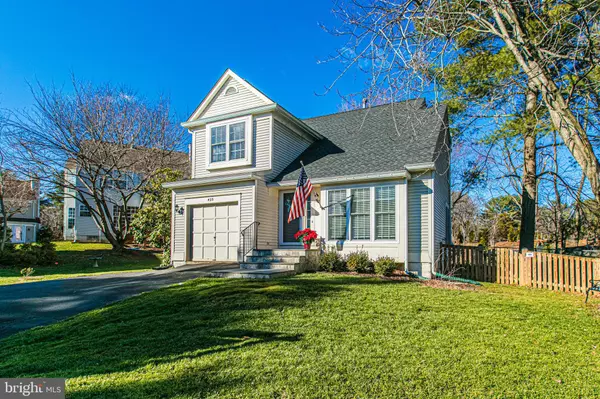$543,000
$530,000
2.5%For more information regarding the value of a property, please contact us for a free consultation.
423 FOXRIDGE DR SW Leesburg, VA 20175
3 Beds
4 Baths
2,411 SqFt
Key Details
Sold Price $543,000
Property Type Single Family Home
Sub Type Detached
Listing Status Sold
Purchase Type For Sale
Square Footage 2,411 sqft
Price per Sqft $225
Subdivision Foxridge
MLS Listing ID VALO427256
Sold Date 02/02/21
Style Colonial
Bedrooms 3
Full Baths 3
Half Baths 1
HOA Fees $85/mo
HOA Y/N Y
Abv Grd Liv Area 1,761
Originating Board BRIGHT
Year Built 1987
Annual Tax Amount $5,167
Tax Year 2020
Lot Size 7,405 Sqft
Acres 0.17
Property Description
Stunning 4 Bedroom, 3.5 Bathroom in the middle of Loudoun wine (and beer) country. This home features a Gourmet, updated (2020) kitchen with quartz countertops, a subway tile backsplash, stainless steel appliances and a pantry opening into the family room with a wood burning fireplace leading out to the back deck. Two-story ceilings in the living and dining rooms, Master bedroom with vaulted ceilings and a ensuite complete with new flooring, new mirrors, lighting, double vanities, a glass shower and a custom upgraded walk-in closet. Outdoors, there is a spacious fenced-in yard that has been extended to maximize the size of the yard complete with new evergreen trees lining the side/back for privacy. One of the biggest lots in the neighborhood. Located on a pipe stem with a garage. Upgrades to this home include the HVAC replaced (2015), Updated the sump pump (2017), Energy efficient insulation added, Front entrance stairs brand new poured concrete & flagstone, Upgraded fireplace insert, New light fixtures and fans, New white faux wood plantation blinds, New sliding glass door and storm door. Hall bath with new floors and an updated vanity. New wood floors throughout the upper level and the stairs and new tile throughout the basement as well as updated paint throughout the home. Rooms include 3 bedrooms on the upper level. The 4th bedroom is in the basement with a full bathroom attached. Walking distance to Loudoun elementary & high school, Leesburg farmers market, two community parks, access to the w/o trail, and Downtown Leesburg (which hosts garden festivals, wine/ beer gardens, holiday parades, and the towns own First Friday). Don't miss this home!
Location
State VA
County Loudoun
Zoning 06
Rooms
Other Rooms Living Room, Dining Room, Primary Bedroom, Bedroom 2, Bedroom 3, Kitchen, Family Room, Den, Basement, Recreation Room, Primary Bathroom, Full Bath
Basement Full, Fully Finished
Interior
Interior Features Kitchen - Gourmet, Walk-in Closet(s), Upgraded Countertops, Ceiling Fan(s), Pantry, Family Room Off Kitchen, Formal/Separate Dining Room, Floor Plan - Open, Wood Floors, Primary Bath(s)
Hot Water Natural Gas
Heating Forced Air
Cooling Central A/C
Flooring Wood, Ceramic Tile
Fireplaces Number 1
Fireplaces Type Wood
Equipment Stainless Steel Appliances, Washer, Dryer, Built-In Microwave, Refrigerator, Icemaker, Oven/Range - Gas, Dishwasher, Disposal
Fireplace Y
Appliance Stainless Steel Appliances, Washer, Dryer, Built-In Microwave, Refrigerator, Icemaker, Oven/Range - Gas, Dishwasher, Disposal
Heat Source Electric
Laundry Main Floor, Has Laundry
Exterior
Exterior Feature Deck(s)
Parking Features Garage Door Opener, Garage - Front Entry
Garage Spaces 1.0
Fence Rear
Amenities Available Common Grounds, Pool - Outdoor, Tennis Courts, Tot Lots/Playground, Swimming Pool
Water Access N
Accessibility None
Porch Deck(s)
Attached Garage 1
Total Parking Spaces 1
Garage Y
Building
Lot Description Pipe Stem, Private, Rear Yard, Trees/Wooded
Story 3
Sewer Public Sewer
Water Public
Architectural Style Colonial
Level or Stories 3
Additional Building Above Grade, Below Grade
Structure Type Vaulted Ceilings,2 Story Ceilings
New Construction N
Schools
School District Loudoun County Public Schools
Others
HOA Fee Include Trash,Common Area Maintenance,Snow Removal
Senior Community No
Tax ID 271389951000
Ownership Fee Simple
SqFt Source Assessor
Special Listing Condition Standard
Read Less
Want to know what your home might be worth? Contact us for a FREE valuation!

Our team is ready to help you sell your home for the highest possible price ASAP

Bought with Juan C Guzman • Fairfax Realty of Tysons





