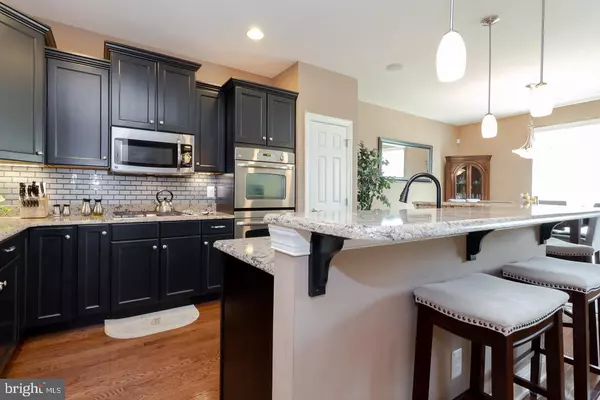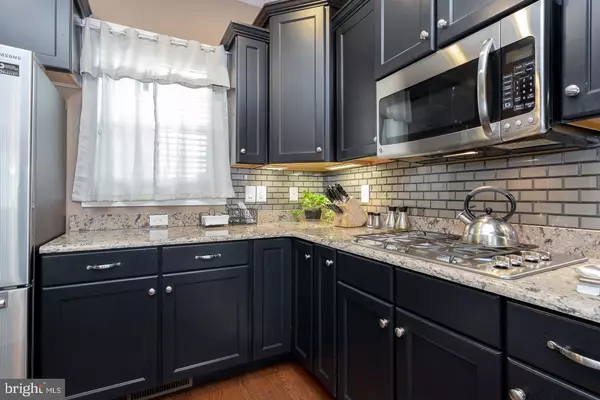$285,000
$285,000
For more information regarding the value of a property, please contact us for a free consultation.
96 NEW VILLAGE GREENE DR Honey Brook, PA 19344
3 Beds
3 Baths
2,028 SqFt
Key Details
Sold Price $285,000
Property Type Townhouse
Sub Type End of Row/Townhouse
Listing Status Sold
Purchase Type For Sale
Square Footage 2,028 sqft
Price per Sqft $140
Subdivision Village Greene
MLS Listing ID PACT525692
Sold Date 02/03/21
Style Colonial
Bedrooms 3
Full Baths 2
Half Baths 1
HOA Fees $200/mo
HOA Y/N Y
Abv Grd Liv Area 2,028
Originating Board BRIGHT
Year Built 2012
Annual Tax Amount $6,028
Tax Year 2021
Lot Size 2,560 Sqft
Acres 0.06
Lot Dimensions 0.00 x 0.00
Property Description
Welcome to 96 New Village Greene, a meticulously maintained, move-in ready townhome in the highly sought after Village Greene development in Honeybrook. This beautiful end unit townhome has been well cared for and updated, featuring hardwood flooring throughout the first floor, neutral paint and updated fixtures. As soon as you walk in, youll feel right at home with the natural light flooding into the large open floorplan on the first floor. The kitchen has been updated with beautiful subway tile, granite countertops, stainless steel appliances and a large wrap-around island which comfortably seats 4. Enjoy talking to your guests as they relax in the adjoining living room and dining room at dinner parties. The well manicured, quiet and semi-private back yard is situated off the dining room through sliding glass doors. Also off the kitchen is your spacious living room complete with large windows for all your sun loving plants or pets. Moving upstairs youll find 3 spacious bedrooms, upper level laundry room, and small home office. A bonus feature in the hallway is a built-in storage bench which offers a relaxing space to unwind with a good book. The huge master bedroom, complete with upgraded vaulted ceiling, has an en-suite bathroom complete with soaking tub, stand alone shower and large walk in closet. The other two generously sized bedrooms also offer ample closet space and a shared bathroom in the hallway. The large unfinished basement is perfect for storing everything. The large level yard is semi-private and perfect for entertaining, sipping your morning coffee or relaxing after a long day.
Location
State PA
County Chester
Area Honey Brook Twp (10322)
Zoning RESIDENTIAL
Rooms
Basement Full
Interior
Interior Features Breakfast Area, Dining Area, Family Room Off Kitchen, Floor Plan - Open, Pantry, Recessed Lighting, Soaking Tub, Sprinkler System, Stall Shower, Tub Shower, Upgraded Countertops, Walk-in Closet(s), Wood Floors
Hot Water Propane
Heating Forced Air
Cooling Central A/C
Equipment Built-In Microwave, Cooktop, Dishwasher, Disposal, Oven - Double
Fireplace N
Appliance Built-In Microwave, Cooktop, Dishwasher, Disposal, Oven - Double
Heat Source Propane - Owned
Exterior
Parking Features Garage - Front Entry, Garage Door Opener, Inside Access
Garage Spaces 2.0
Amenities Available Tot Lots/Playground, Jog/Walk Path
Water Access N
Accessibility None
Attached Garage 2
Total Parking Spaces 2
Garage Y
Building
Story 3
Sewer Public Sewer
Water Public
Architectural Style Colonial
Level or Stories 3
Additional Building Above Grade, Below Grade
New Construction N
Schools
School District Twin Valley
Others
HOA Fee Include Snow Removal,Common Area Maintenance,Trash
Senior Community No
Tax ID 22-08 -0222
Ownership Fee Simple
SqFt Source Assessor
Acceptable Financing Cash, Conventional, FHA, VA
Listing Terms Cash, Conventional, FHA, VA
Financing Cash,Conventional,FHA,VA
Special Listing Condition Standard
Read Less
Want to know what your home might be worth? Contact us for a FREE valuation!

Our team is ready to help you sell your home for the highest possible price ASAP

Bought with Jeff Roland • BHHS Fox & Roach-Kennett Sq





