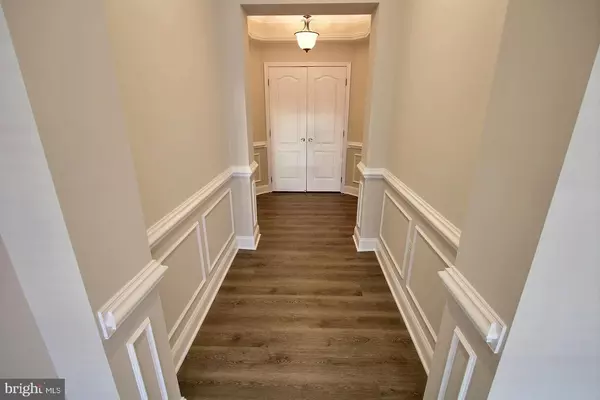$445,000
$435,000
2.3%For more information regarding the value of a property, please contact us for a free consultation.
805 RESERVE CHAMPION DR #15-102-R Rockville, MD 20850
2 Beds
2 Baths
1,812 SqFt
Key Details
Sold Price $445,000
Property Type Condo
Sub Type Condo/Co-op
Listing Status Sold
Purchase Type For Sale
Square Footage 1,812 sqft
Price per Sqft $245
Subdivision King Farm Village
MLS Listing ID MDMC737192
Sold Date 02/03/21
Style Contemporary,Traditional
Bedrooms 2
Full Baths 2
Condo Fees $527/mo
HOA Y/N N
Abv Grd Liv Area 1,812
Originating Board BRIGHT
Year Built 2003
Annual Tax Amount $5,222
Tax Year 2020
Property Description
Do you know where the Safeway is in King Farm? Then you know where this property is located, just feet away. Walkability is off the chart for this 2 bedroom, 2 bath condo located at 805 Reserve Champion Drive, unit 102, Rockville, MD 20850. With a free King Farm shuttle bus to the Shady Grove Metro, pickup is just on the corner next to the building. Or if you prefer to walk, it's only about 15 minutes away. This property has had a complete make-over with all new luxury floors, and fresh paint throughout. The fresh look of the renovations will leave you with the feeling of buying a new construction home. With granite counters and stainless steel appliances in the kitchen, and a family room that walks out to your own private patio, this ground level unit is perfect for those that enjoy their own little quiet space. Both bedrooms, laundry room and open floor plan living and dining rooms have had all new floors installed for easy maintenance and cleaning. Did you say something about storage? Yes, we have not 1, but 2 walk-in closets in the Owner's suite. Add in a Lennox programmable thermostat and updated HVAC in 2019 for worry free comfort, and decorative columns in the living room and adjustable pendant lights in the kitchen just for some flair. Act fast, we have a lot of interest in this one!
Location
State MD
County Montgomery
Zoning CPD1
Rooms
Other Rooms Living Room, Dining Room, Bedroom 2, Kitchen, Family Room, Bedroom 1, Laundry, Bathroom 1, Bathroom 2
Main Level Bedrooms 2
Interior
Hot Water Electric
Heating Central, Forced Air
Cooling Central A/C
Fireplace N
Heat Source Electric
Laundry Dryer In Unit, Washer In Unit, Main Floor
Exterior
Exterior Feature Patio(s)
Garage Spaces 2.0
Parking On Site 2
Amenities Available None
Water Access N
Accessibility Level Entry - Main, No Stairs, Ramp - Main Level
Porch Patio(s)
Total Parking Spaces 2
Garage N
Building
Story 1
Unit Features Garden 1 - 4 Floors
Sewer Public Sewer
Water Public
Architectural Style Contemporary, Traditional
Level or Stories 1
Additional Building Above Grade, Below Grade
New Construction N
Schools
School District Montgomery County Public Schools
Others
Pets Allowed Y
HOA Fee Include Common Area Maintenance,Bus Service,Ext Bldg Maint,Pool(s),Recreation Facility,Snow Removal,Trash
Senior Community No
Tax ID 160403410336
Ownership Condominium
Security Features Main Entrance Lock,Non-Monitored
Horse Property N
Special Listing Condition Standard
Pets Allowed Cats OK, Dogs OK
Read Less
Want to know what your home might be worth? Contact us for a FREE valuation!

Our team is ready to help you sell your home for the highest possible price ASAP

Bought with Suzanne Parmet • Compass






