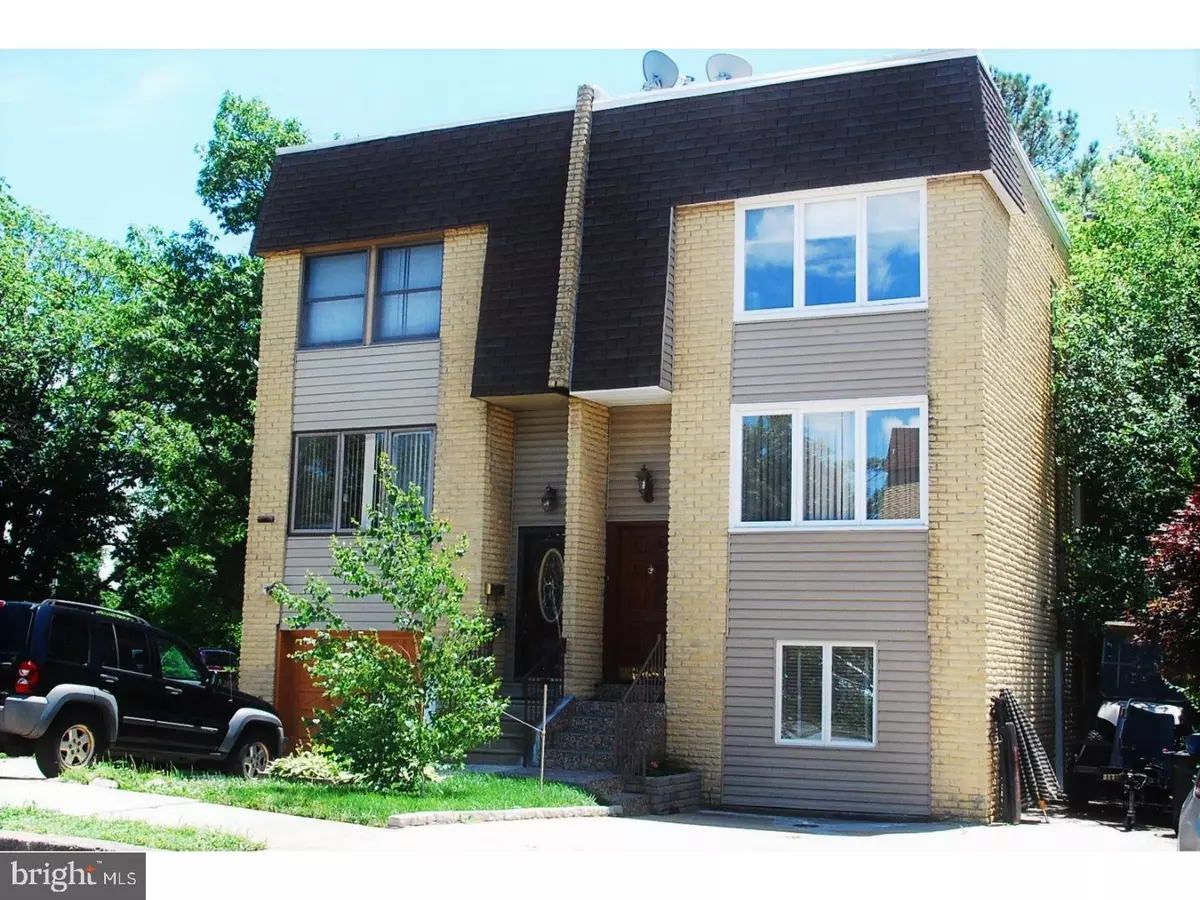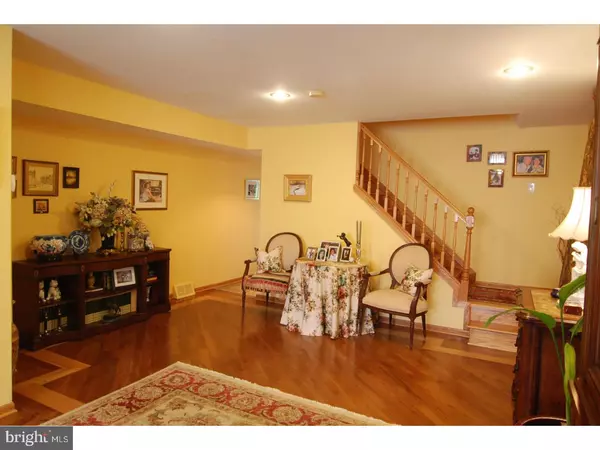$290,000
$309,900
6.4%For more information regarding the value of a property, please contact us for a free consultation.
1196 BARTLETT PL Philadelphia, PA 19115
3 Beds
4 Baths
2,284 SqFt
Key Details
Sold Price $290,000
Property Type Single Family Home
Sub Type Twin/Semi-Detached
Listing Status Sold
Purchase Type For Sale
Square Footage 2,284 sqft
Price per Sqft $126
Subdivision Bustleton
MLS Listing ID 1000430161
Sold Date 09/26/17
Style Contemporary
Bedrooms 3
Full Baths 2
Half Baths 2
HOA Y/N N
Abv Grd Liv Area 2,284
Originating Board TREND
Year Built 1959
Annual Tax Amount $3,175
Tax Year 2017
Lot Size 7,050 Sqft
Acres 0.16
Lot Dimensions 25X169
Property Description
Absolutely fabulous in Perfect Move-In condition house on cul-de-sac. Expertly and lovingly renovated. Large and bright Living room open to a Dining room area with a Custom Window treatments, beautiful Hardwood floors though out the house. Large Eat in Kitchen complete with the top of the line BOSCH Stained Steel Appliances, Granite Countertops, Newer Window, Tons of Spot lights, Porcelain Tile floor and slider to the huge Deck. Upstairs you will find Three nice size Bedrooms with Bamboo floors and Two full bath. Master suite has a private Bath, Walk-in closet and a huge window. Professionally and beautifully finished walk-out basement has a nice living area, office/study with tons of Storage Closets, Separate Entrance, stunning Powder Room, Laundry room with newly LG Washer/Dryer and a Sink, Florida room addition with large windows and sliders to a cozy yard. (Water Heater-2015, Heater & AC?2012, SunRoom addition & Deck ? 2009). Free Swimming Pool, Tennis & Basketball Courts, Football & Baseball Fields and more at Lackman Playground Across the Street. Close to all Shopping, Public Transportation, Schools and main Roads. All you have to do is move in and enjoy this nice house in desirable Pine Valley area.
Location
State PA
County Philadelphia
Area 19115 (19115)
Zoning RSA3
Rooms
Other Rooms Living Room, Dining Room, Primary Bedroom, Bedroom 2, Kitchen, Family Room, Bedroom 1, Sun/Florida Room, Other, Office
Basement Full, Outside Entrance, Fully Finished
Interior
Interior Features Primary Bath(s), Dining Area
Hot Water Electric
Heating Forced Air
Cooling Central A/C
Flooring Wood, Tile/Brick
Equipment Oven - Self Cleaning, Dishwasher, Disposal
Fireplace N
Appliance Oven - Self Cleaning, Dishwasher, Disposal
Heat Source Natural Gas
Laundry Lower Floor
Exterior
Exterior Feature Deck(s)
Garage Spaces 3.0
Amenities Available Swimming Pool
Water Access N
Roof Type Flat,Pitched
Accessibility None
Porch Deck(s)
Total Parking Spaces 3
Garage N
Building
Lot Description Cul-de-sac, Level
Story 2
Sewer Public Sewer
Water Public
Architectural Style Contemporary
Level or Stories 2
Additional Building Above Grade
New Construction N
Schools
Elementary Schools Anne Frank
Middle Schools Baldi
High Schools George Washington
School District The School District Of Philadelphia
Others
HOA Fee Include Pool(s)
Senior Community No
Tax ID 581180419
Ownership Fee Simple
Read Less
Want to know what your home might be worth? Contact us for a FREE valuation!

Our team is ready to help you sell your home for the highest possible price ASAP

Bought with Jessica L Jackson • RE/MAX Regency Realty





