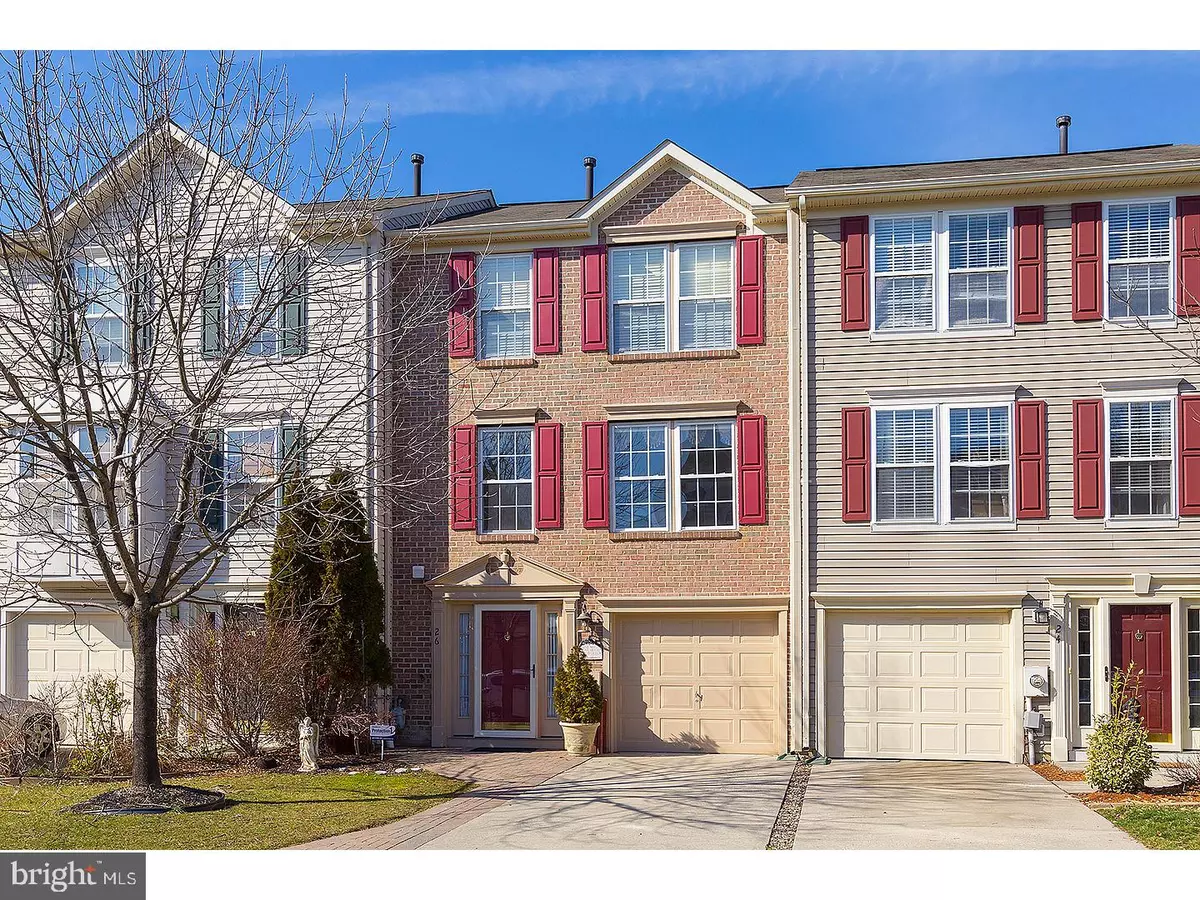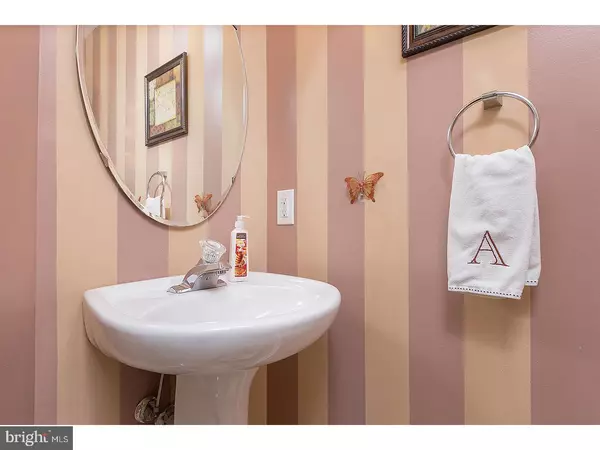$213,000
$209,000
1.9%For more information regarding the value of a property, please contact us for a free consultation.
26 CLEMENS LN Sewell, NJ 08012
3 Beds
3 Baths
2,340 SqFt
Key Details
Sold Price $213,000
Property Type Townhouse
Sub Type Interior Row/Townhouse
Listing Status Sold
Purchase Type For Sale
Square Footage 2,340 sqft
Price per Sqft $91
Subdivision Sawyers Creek
MLS Listing ID 1000183678
Sold Date 05/25/18
Style Colonial,Contemporary
Bedrooms 3
Full Baths 2
Half Baths 1
HOA Fees $26/qua
HOA Y/N Y
Abv Grd Liv Area 2,340
Originating Board TREND
Year Built 2002
Annual Tax Amount $6,840
Tax Year 2017
Lot Size 1,840 Sqft
Acres 0.04
Lot Dimensions 20X92
Property Description
You must see this super spacious BEAUTIFUL town home that features over 2300 Sq. ft. of living space! The brick accent exterior and paver walk way sets this one apart! The first floor features a welcoming entry and a great space for entertaining that includes a walk out to a patio! This floor plan is so versatile as it includes the large morning room with a walk out to a nice maintenance free deck! (current has it set up as the formal dining room). The kitchen includes a center prep island, ceramic tile back splash and separate breakfast nook! The living room is SO spacious and includes neutral carpeting and ceiling fan! The master bedroom is just fantastic with VAULTED ceiling, a sitting area, ceiling fan, WALK-IN closet and a lavish updated en-suite! Unwind to your favorite show in the relaxing spa like tub that includes the TV!!! The private bath has been completely updated with ceramic tile, frame less shower doors and new granite counter tops! Don't miss this exceptional home situated in the well located community of Sawyers Creek! Just minutes to the Deptford Mall, plenty of nearby shopping and dining! Serviced by Washington Township Schools! Bonus: full house water filtration system!
Location
State NJ
County Gloucester
Area Washington Twp (20818)
Zoning H
Rooms
Other Rooms Living Room, Dining Room, Primary Bedroom, Bedroom 2, Kitchen, Family Room, Bedroom 1, Laundry, Other
Basement Full, Fully Finished
Interior
Interior Features Primary Bath(s), Kitchen - Island, Butlers Pantry, Ceiling Fan(s), Stall Shower, Kitchen - Eat-In
Hot Water Natural Gas
Heating Gas, Forced Air
Cooling Central A/C
Flooring Fully Carpeted, Vinyl
Equipment Oven - Self Cleaning, Dishwasher, Disposal
Fireplace N
Appliance Oven - Self Cleaning, Dishwasher, Disposal
Heat Source Natural Gas
Laundry Lower Floor
Exterior
Exterior Feature Deck(s), Patio(s)
Garage Spaces 3.0
Utilities Available Cable TV
Water Access N
Roof Type Shingle
Accessibility None
Porch Deck(s), Patio(s)
Attached Garage 1
Total Parking Spaces 3
Garage Y
Building
Lot Description Rear Yard
Story 3+
Sewer Public Sewer
Water Public
Architectural Style Colonial, Contemporary
Level or Stories 3+
Additional Building Above Grade
Structure Type 9'+ Ceilings
New Construction N
Others
HOA Fee Include Common Area Maintenance
Senior Community No
Tax ID 18-00006 10-00040
Ownership Fee Simple
Acceptable Financing Conventional, VA, FHA 203(b), USDA
Listing Terms Conventional, VA, FHA 203(b), USDA
Financing Conventional,VA,FHA 203(b),USDA
Read Less
Want to know what your home might be worth? Contact us for a FREE valuation!

Our team is ready to help you sell your home for the highest possible price ASAP

Bought with Vernetta D'Orazio • Keller Williams Realty - Washington Township





