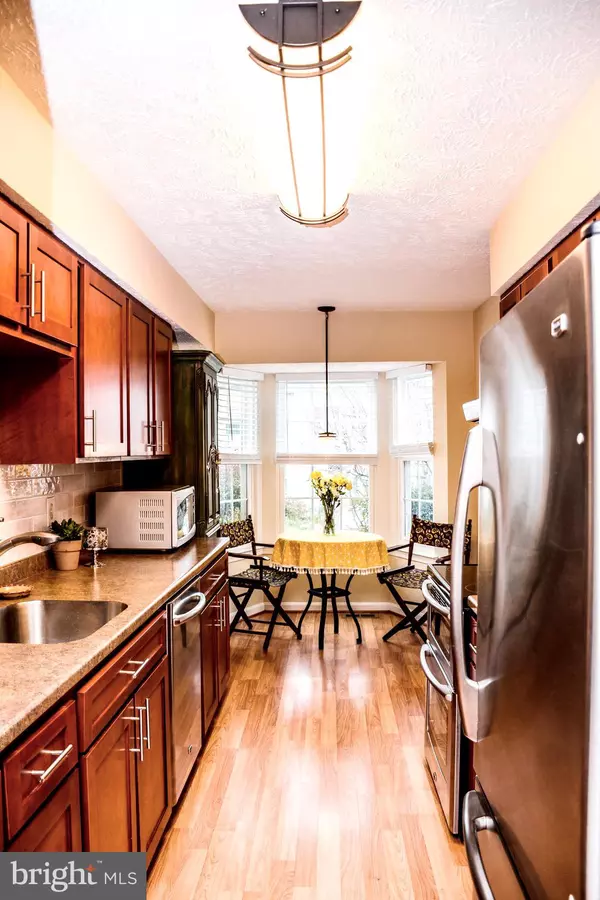$385,000
$382,500
0.7%For more information regarding the value of a property, please contact us for a free consultation.
13906 PREACHER CHAPMAN PL Centreville, VA 20121
2 Beds
4 Baths
1,180 SqFt
Key Details
Sold Price $385,000
Property Type Townhouse
Sub Type Interior Row/Townhouse
Listing Status Sold
Purchase Type For Sale
Square Footage 1,180 sqft
Price per Sqft $326
Subdivision Singletons Grove
MLS Listing ID VAFX1174478
Sold Date 02/19/21
Style Traditional
Bedrooms 2
Full Baths 2
Half Baths 2
HOA Fees $80/mo
HOA Y/N Y
Abv Grd Liv Area 1,180
Originating Board BRIGHT
Year Built 1989
Annual Tax Amount $4,043
Tax Year 2020
Lot Size 1,168 Sqft
Acres 0.03
Property Description
Bright and Airy Columbia model in Singletons Grove. Owner has upgraded this home with Maytag Stainless Steel appliances, Kitchen cabinets, laminate floors, New interior doors and brand new carpeting in the bedrooms. New neutral paint throughout. Bathroom vanities are all updated. HVAC system replaced in 2014. This home is ready for the new owner's personal touches. Large windows in the two story living room make the whole home light and airy. Two good size bedrooms on third floor each with a designated full bath. Good storage throughout the home.
Location
State VA
County Fairfax
Zoning 180
Rooms
Other Rooms Living Room, Dining Room, Bedroom 2, Kitchen, Foyer, Bedroom 1, Utility Room, Bathroom 1, Bathroom 2, Half Bath
Basement Partially Finished, Walkout Level
Interior
Interior Features Floor Plan - Open, Kitchen - Eat-In, Window Treatments
Hot Water Electric
Heating Heat Pump(s)
Cooling Central A/C
Fireplaces Number 1
Fireplaces Type Wood
Equipment Dishwasher, Disposal, Dryer - Front Loading, Oven/Range - Electric, Range Hood, Refrigerator, Stainless Steel Appliances, Washer - Front Loading
Furnishings No
Fireplace Y
Appliance Dishwasher, Disposal, Dryer - Front Loading, Oven/Range - Electric, Range Hood, Refrigerator, Stainless Steel Appliances, Washer - Front Loading
Heat Source Electric
Laundry Basement
Exterior
Parking On Site 2
Amenities Available Basketball Courts, Jog/Walk Path, Meeting Room, Party Room, Pool - Outdoor, Reserved/Assigned Parking
Water Access N
Accessibility None
Garage N
Building
Story 3
Sewer Public Sewer
Water Public
Architectural Style Traditional
Level or Stories 3
Additional Building Above Grade, Below Grade
New Construction N
Schools
Elementary Schools Union Mill
Middle Schools Liberty
School District Fairfax County Public Schools
Others
Pets Allowed Y
HOA Fee Include Common Area Maintenance,Pool(s),Snow Removal,Trash
Senior Community No
Tax ID 0652 05 0515
Ownership Fee Simple
SqFt Source Assessor
Acceptable Financing Conventional, Cash
Horse Property N
Listing Terms Conventional, Cash
Financing Conventional,Cash
Special Listing Condition Standard
Pets Allowed No Pet Restrictions
Read Less
Want to know what your home might be worth? Contact us for a FREE valuation!

Our team is ready to help you sell your home for the highest possible price ASAP

Bought with Jay J Park • Samson Properties





