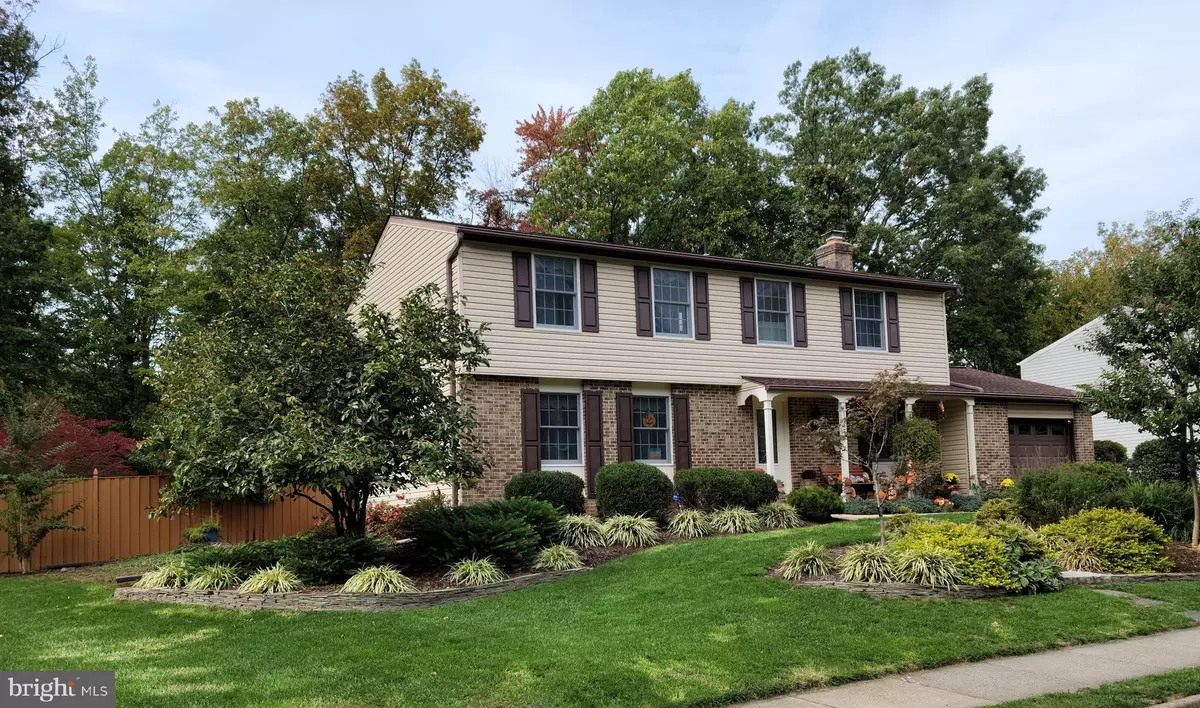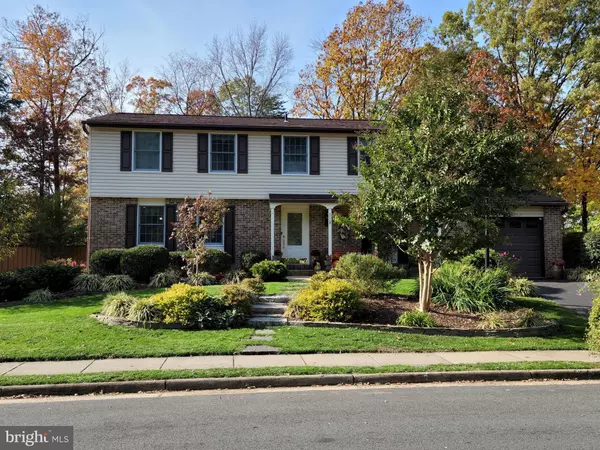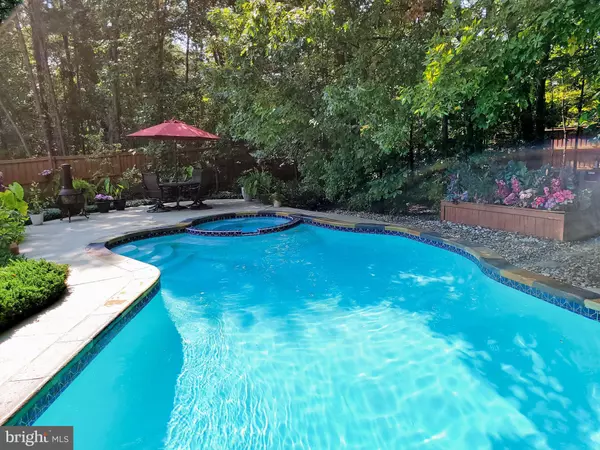$605,500
$575,000
5.3%For more information regarding the value of a property, please contact us for a free consultation.
118 PEPPERIDGE PL Sterling, VA 20164
5 Beds
3 Baths
2,540 SqFt
Key Details
Sold Price $605,500
Property Type Single Family Home
Sub Type Detached
Listing Status Sold
Purchase Type For Sale
Square Footage 2,540 sqft
Price per Sqft $238
Subdivision Forest Ridge
MLS Listing ID VALO428328
Sold Date 02/12/21
Style Colonial
Bedrooms 5
Full Baths 2
Half Baths 1
HOA Fees $11/ann
HOA Y/N Y
Abv Grd Liv Area 2,040
Originating Board BRIGHT
Year Built 1980
Annual Tax Amount $4,887
Tax Year 2020
Lot Size 0.270 Acres
Acres 0.27
Property Description
Beautiful home in popular Forest Ridge neighborhood! Located on a premium 1/4 acre lot backing to trees and open space. Over 2,500 Sq Ft, 5 bedrooms and 2.5 bathrooms. Amazing backyard with 6 foot privacy fence and beautiful inground pool to enjoy all summer long. Updated kitchen with stainless steel appliances, granite countertops, tile backsplash and cherry cabinets. Updated bathrooms with modern faucets, light fixtures and floor to ceiling tiles. Cozy family room with exposed beams and gas fireplace. Finished basement with huge recreation room and tons of storage space. Other updates include; Carpets 2020, Paint 2020, Closet Doors 2020, Sump Pump 2018, Radon Pump 2018, Roof 2015, Siding 2015, Windows 2014, Sliding Glass Doors 2014, A/C-Heat Pump 2012, Generator 2012, Water Heater 2011, Washer & Dryer 2010. Must see...
Location
State VA
County Loudoun
Zoning 08
Direction East
Rooms
Other Rooms Living Room, Dining Room, Bedroom 2, Bedroom 3, Bedroom 4, Bedroom 5, Kitchen, Family Room, Bedroom 1, Recreation Room, Storage Room, Utility Room
Basement Full, Partially Finished
Interior
Interior Features Breakfast Area, Ceiling Fan(s), Crown Moldings
Hot Water Electric
Heating Heat Pump(s)
Cooling Central A/C
Flooring Ceramic Tile, Carpet
Fireplaces Number 1
Fireplaces Type Gas/Propane
Equipment Dishwasher, Microwave, Refrigerator, Stove, Washer, Dryer
Fireplace Y
Window Features Double Hung,Double Pane
Appliance Dishwasher, Microwave, Refrigerator, Stove, Washer, Dryer
Heat Source Electric
Laundry Basement
Exterior
Exterior Feature Deck(s)
Parking Features Garage - Front Entry
Garage Spaces 1.0
Fence Rear
Pool Heated, Pool/Spa Combo
Water Access N
View Trees/Woods
Accessibility Other
Porch Deck(s)
Attached Garage 1
Total Parking Spaces 1
Garage Y
Building
Lot Description Backs - Open Common Area, Backs to Trees, Landscaping, Poolside, Premium
Story 3
Sewer Public Sewer
Water Public
Architectural Style Colonial
Level or Stories 3
Additional Building Above Grade, Below Grade
New Construction N
Schools
Elementary Schools Forest Grove
Middle Schools Sterling
High Schools Park View
School District Loudoun County Public Schools
Others
Senior Community No
Tax ID 023274431000
Ownership Fee Simple
SqFt Source Assessor
Special Listing Condition Standard
Read Less
Want to know what your home might be worth? Contact us for a FREE valuation!

Our team is ready to help you sell your home for the highest possible price ASAP

Bought with Tuan Anh Vo • IMG REALTY, LLC





