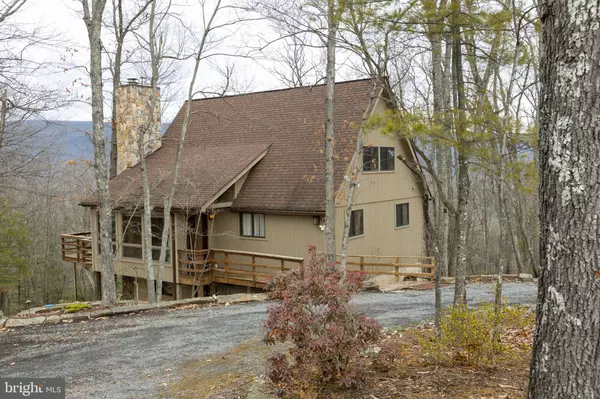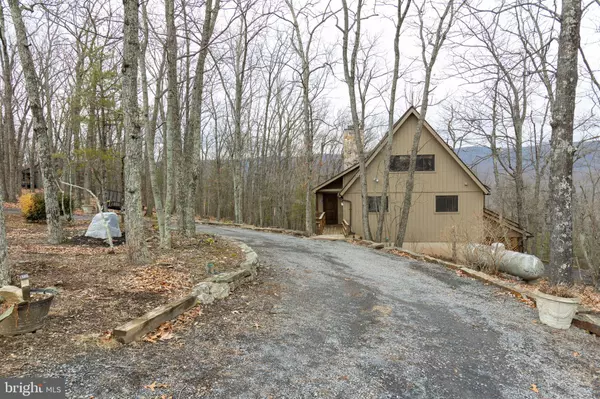$315,000
$329,000
4.3%For more information regarding the value of a property, please contact us for a free consultation.
4457 SUPINLICK RIDGE Mount Jackson, VA 22842
3 Beds
2 Baths
1,980 SqFt
Key Details
Sold Price $315,000
Property Type Single Family Home
Sub Type Detached
Listing Status Sold
Purchase Type For Sale
Square Footage 1,980 sqft
Price per Sqft $159
MLS Listing ID VASH121196
Sold Date 02/19/21
Style Chalet
Bedrooms 3
Full Baths 2
HOA Y/N N
Abv Grd Liv Area 1,390
Originating Board BRIGHT
Year Built 1984
Annual Tax Amount $1,152
Tax Year 2020
Lot Size 2.370 Acres
Acres 2.37
Property Description
A must see! Come enjoy the serene beauty this house has to offer. Cozy up next to your wood fireplace while enjoying the view of Lake Laura and surrounding mountains. Walk into the open living/dinning/kitchen area, all overlooking the mountain views. Enjoy your first floor bath that has stone and tile work throughout, not to mention the heated floor! Two bedrooms also on the first floor. The third bedroom is an upstairs loft with closet space and access to attic storage off either side of the room. Basement has second living room with wood stove and another full bath. Unfinished basement has lots of storage, utility sink, and washer and dryer. Slider door going from basement to porch with space for fire pit. Upstairs deck will give you the best mountain and lake views from the property. Walk around the outside of your house on the extensive hardscape that has been placed and stop by your very own Koi pond to watch the fish peacefully swimming around. Second lot being sold with home can be used for another homesite, or for you to maintain your secluded home.
Location
State VA
County Shenandoah
Zoning B-1
Direction East
Rooms
Basement Full, Daylight, Partial, Outside Entrance, Partially Finished, Interior Access, Shelving, Walkout Level, Workshop
Main Level Bedrooms 2
Interior
Interior Features Air Filter System, Ceiling Fan(s), Combination Kitchen/Dining, Entry Level Bedroom, Exposed Beams, Floor Plan - Open, Skylight(s), Store/Office, Water Treat System, Wood Floors, Stove - Wood
Hot Water Electric
Cooling Central A/C, Ceiling Fan(s)
Flooring Ceramic Tile, Hardwood, Heated
Fireplaces Number 2
Fireplaces Type Fireplace - Glass Doors, Free Standing, Wood
Equipment Built-In Microwave, Dryer - Electric, ENERGY STAR Refrigerator, ENERGY STAR Freezer, Extra Refrigerator/Freezer, Icemaker, Oven/Range - Electric, Refrigerator, Stainless Steel Appliances, Washer, Water Heater
Fireplace Y
Window Features Double Pane,Skylights
Appliance Built-In Microwave, Dryer - Electric, ENERGY STAR Refrigerator, ENERGY STAR Freezer, Extra Refrigerator/Freezer, Icemaker, Oven/Range - Electric, Refrigerator, Stainless Steel Appliances, Washer, Water Heater
Heat Source Propane - Owned, Wood
Laundry Basement
Exterior
Exterior Feature Deck(s), Patio(s)
Garage Spaces 3.0
Utilities Available Propane, Under Ground
Water Access N
View Lake, Mountain
Roof Type Shingle
Street Surface Paved
Accessibility Chairlift
Porch Deck(s), Patio(s)
Road Frontage State
Total Parking Spaces 3
Garage N
Building
Lot Description Landscaping, Mountainous, Partly Wooded, Road Frontage, Sloping
Story 1.5
Sewer On Site Septic
Water Private, Well
Architectural Style Chalet
Level or Stories 1.5
Additional Building Above Grade, Below Grade
Structure Type Vaulted Ceilings
New Construction N
Schools
Elementary Schools Ashby-Lee
Middle Schools North Fork
High Schools Stonewall Jackson
School District Shenandoah County Public Schools
Others
Pets Allowed Y
Senior Community No
Tax ID 076 01 002
Ownership Fee Simple
SqFt Source Estimated
Horse Property N
Special Listing Condition Standard
Pets Allowed No Pet Restrictions
Read Less
Want to know what your home might be worth? Contact us for a FREE valuation!

Our team is ready to help you sell your home for the highest possible price ASAP

Bought with Bridget Sine • Johnston and Rhodes Real Estate





