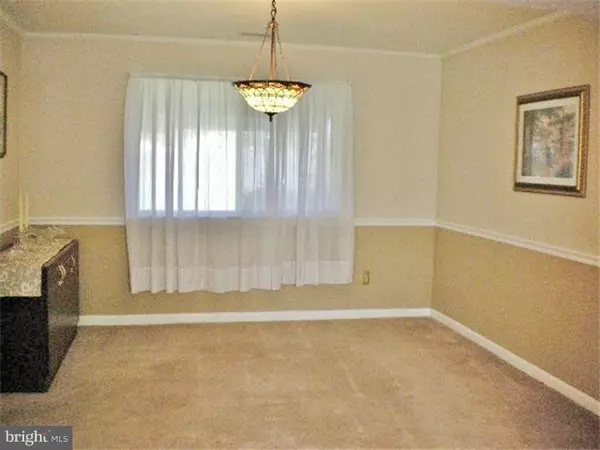$188,700
$199,900
5.6%For more information regarding the value of a property, please contact us for a free consultation.
85 HARTFORD RD Sewell, NJ 08080
5 Beds
4 Baths
2,904 SqFt
Key Details
Sold Price $188,700
Property Type Single Family Home
Sub Type Detached
Listing Status Sold
Purchase Type For Sale
Square Footage 2,904 sqft
Price per Sqft $64
Subdivision Crossroads
MLS Listing ID 1002854968
Sold Date 01/16/15
Style Colonial
Bedrooms 5
Full Baths 2
Half Baths 2
HOA Y/N N
Abv Grd Liv Area 2,904
Originating Board TREND
Year Built 1978
Annual Tax Amount $8,046
Tax Year 2014
Lot Dimensions 81X124
Property Description
MOVE-IN CONDITION! 4-5 Bedroom, 2Full/2Half Bath Center hall Colonial with 2,904SF of living space. Lots of light in Formal Living & Dining rooms (chair rail accent). Cozy fireplace in Family room w/Berber-type carpeting. Garage has been finished into a large room w/1/2 bath suitable as Bonus Family Room or 5th bedroom. Stairway and 2nd floor has new (2014)neutral carpeting. Large eat-in kitchen w/loads of counter workspace & a pantry. 2nd floor= 4 generously-sized bedrooms. Main bedroom has private full bath w/jetted tub and separate shower. 1st floor laundry, Huge screen porch for 3 season enjoyment plus adjacent deck, fenced rear yard (big enough for all types of outdoor recreation. UPDATES INCLUDE: Roof & Siding-2013, Heat/AC, Windows, Most of interior has been freshly painted in neutral colors. Shed in rear being sold "AS-IS". Make your appointment today!
Location
State NJ
County Gloucester
Area Washington Twp (20818)
Zoning PR1
Rooms
Other Rooms Living Room, Dining Room, Primary Bedroom, Bedroom 2, Bedroom 3, Kitchen, Family Room, Bedroom 1, In-Law/auPair/Suite, Laundry, Other, Attic
Interior
Interior Features Primary Bath(s), Butlers Pantry, Skylight(s), Ceiling Fan(s), Stall Shower, Kitchen - Eat-In
Hot Water Electric
Heating Gas, Forced Air, Energy Star Heating System
Cooling Central A/C, Energy Star Cooling System
Flooring Fully Carpeted, Vinyl
Fireplaces Number 2
Fireplaces Type Brick
Equipment Built-In Range, Oven - Self Cleaning, Dishwasher, Built-In Microwave
Fireplace Y
Window Features Energy Efficient,Replacement
Appliance Built-In Range, Oven - Self Cleaning, Dishwasher, Built-In Microwave
Heat Source Natural Gas
Laundry Main Floor
Exterior
Exterior Feature Porch(es)
Garage Spaces 2.0
Fence Other
Utilities Available Cable TV
Water Access N
Roof Type Pitched,Shingle
Accessibility None
Porch Porch(es)
Total Parking Spaces 2
Garage N
Building
Lot Description Front Yard, Rear Yard, SideYard(s)
Story 2
Foundation Slab
Sewer Public Sewer
Water Public
Architectural Style Colonial
Level or Stories 2
Additional Building Above Grade
New Construction N
Others
Pets Allowed Y
Tax ID 18-00082 52-00050
Ownership Fee Simple
Acceptable Financing Conventional, VA, FHA 203(b)
Listing Terms Conventional, VA, FHA 203(b)
Financing Conventional,VA,FHA 203(b)
Pets Allowed Case by Case Basis
Read Less
Want to know what your home might be worth? Contact us for a FREE valuation!

Our team is ready to help you sell your home for the highest possible price ASAP

Bought with Nicholas J Christopher • Century 21 Rauh & Johns





