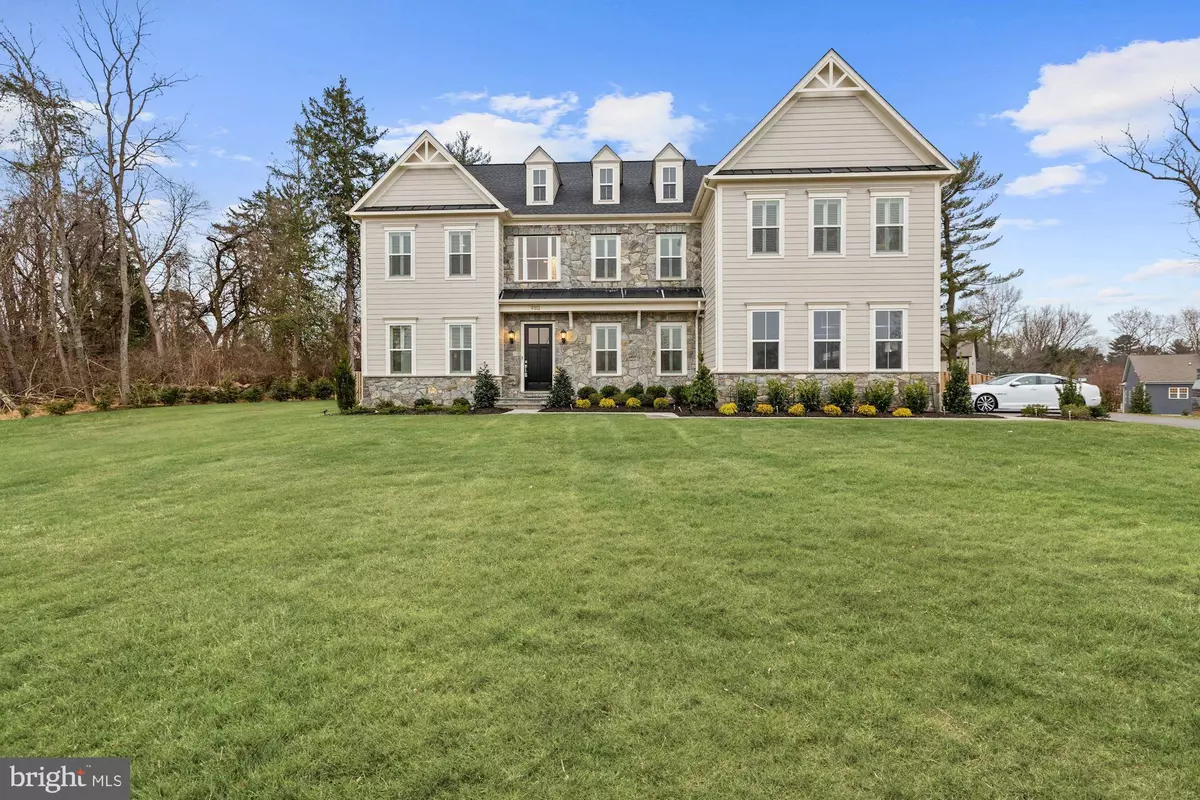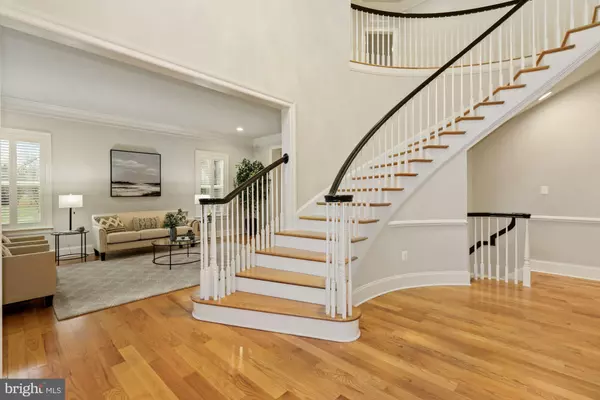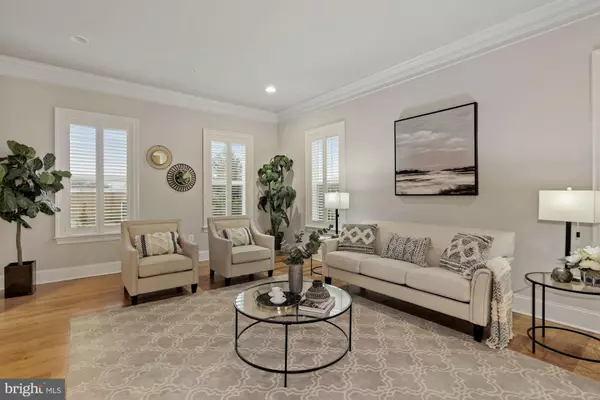$1,699,000
$1,699,000
For more information regarding the value of a property, please contact us for a free consultation.
9312 CHESLEY RD Potomac, MD 20854
5 Beds
6 Baths
6,526 SqFt
Key Details
Sold Price $1,699,000
Property Type Single Family Home
Sub Type Detached
Listing Status Sold
Purchase Type For Sale
Square Footage 6,526 sqft
Price per Sqft $260
Subdivision Winterset
MLS Listing ID MDMC739162
Sold Date 02/26/21
Style Colonial,Craftsman,Transitional
Bedrooms 5
Full Baths 5
Half Baths 1
HOA Y/N N
Abv Grd Liv Area 4,926
Originating Board BRIGHT
Year Built 2018
Annual Tax Amount $15,549
Tax Year 2020
Lot Size 0.694 Acres
Acres 0.69
Property Description
Spectacular 5Br 5.1Bath, Beacon Crest Masterpiece 3 Car Garage with TESLA CHARGING STATION. Huge Home, 10 foot ceilings on the First Floor, Top of the Line Everything. 2 Home Offices. Gourmet Eat In Kitchen, Coffered ceilings in Family room, Finished Basement with Home Theater & Gym Full Bath in Basement with very large Bedroom, possible Inlaw Suite. Separate Entrance to Basement. 9 Foot ceilings on 2nd Floor, Super Luxurious Master Suite with Spa Like 14ft walk in Shower plus Large sitting room and/or 2nd Office. 3 more Generously Appointed Ensuite Bedrooms with large walk in closets, Unparalleled Luxury and Design. Super Home for Entertaining. Approx. 6500 sq. ft on 3/4 of an acre. Best Value in Potomac.
Location
State MD
County Montgomery
Zoning R200
Direction North
Rooms
Other Rooms Great Room
Basement Connecting Stairway, Daylight, Partial, Fully Finished, Heated, Improved, Interior Access, Outside Entrance, Rear Entrance, Shelving, Sump Pump, Water Proofing System, Windows, Workshop
Interior
Interior Features Air Filter System, Breakfast Area, Built-Ins, Chair Railings, Crown Moldings, Curved Staircase, Family Room Off Kitchen, Floor Plan - Open, Formal/Separate Dining Room, Kitchen - Eat-In, Kitchen - Gourmet, Kitchen - Island, Kitchen - Table Space, Pantry, Recessed Lighting, Soaking Tub, Sprinkler System, Store/Office, Upgraded Countertops, Walk-in Closet(s), Wood Floors
Hot Water 60+ Gallon Tank, Natural Gas
Cooling Air Purification System, Central A/C, Dehumidifier, Energy Star Cooling System, Fresh Air Recovery System, Heat Pump(s), Programmable Thermostat
Flooring Hardwood, Ceramic Tile, Marble
Fireplaces Number 1
Equipment Air Cleaner, Built-In Microwave, Built-In Range, Commercial Range, Cooktop - Down Draft, Dishwasher, Disposal, Dryer, Energy Efficient Appliances, ENERGY STAR Clothes Washer, ENERGY STAR Dishwasher, ENERGY STAR Refrigerator, Exhaust Fan, Icemaker, Microwave, Oven - Self Cleaning, Stainless Steel Appliances, Washer, Water Heater - High-Efficiency
Furnishings No
Fireplace Y
Window Features Energy Efficient,ENERGY STAR Qualified,Low-E,Insulated
Appliance Air Cleaner, Built-In Microwave, Built-In Range, Commercial Range, Cooktop - Down Draft, Dishwasher, Disposal, Dryer, Energy Efficient Appliances, ENERGY STAR Clothes Washer, ENERGY STAR Dishwasher, ENERGY STAR Refrigerator, Exhaust Fan, Icemaker, Microwave, Oven - Self Cleaning, Stainless Steel Appliances, Washer, Water Heater - High-Efficiency
Heat Source Natural Gas
Laundry Has Laundry
Exterior
Exterior Feature Patio(s)
Parking Features Garage - Side Entry, Garage Door Opener, Inside Access, Oversized
Garage Spaces 13.0
Utilities Available Cable TV, Electric Available, Multiple Phone Lines, Natural Gas Available
Water Access N
View Panoramic, Pasture, Scenic Vista, Trees/Woods
Roof Type Architectural Shingle
Accessibility 32\"+ wide Doors
Porch Patio(s)
Attached Garage 3
Total Parking Spaces 13
Garage Y
Building
Lot Description Cleared, Private, Level, Front Yard, Cul-de-sac, Backs to Trees
Story 3
Sewer Public Sewer
Water Public
Architectural Style Colonial, Craftsman, Transitional
Level or Stories 3
Additional Building Above Grade, Below Grade
Structure Type 9'+ Ceilings,Dry Wall,High
New Construction N
Schools
School District Montgomery County Public Schools
Others
Pets Allowed Y
Senior Community No
Tax ID 161000849920
Ownership Fee Simple
SqFt Source Assessor
Security Features 24 hour security,Fire Detection System,Main Entrance Lock,Motion Detectors,Security System,Smoke Detector,Sprinkler System - Indoor
Acceptable Financing Cash, Conventional, VA
Horse Property N
Listing Terms Cash, Conventional, VA
Financing Cash,Conventional,VA
Special Listing Condition Standard
Pets Allowed No Pet Restrictions
Read Less
Want to know what your home might be worth? Contact us for a FREE valuation!

Our team is ready to help you sell your home for the highest possible price ASAP

Bought with Lauren E Davis • TTR Sotheby's International Realty





