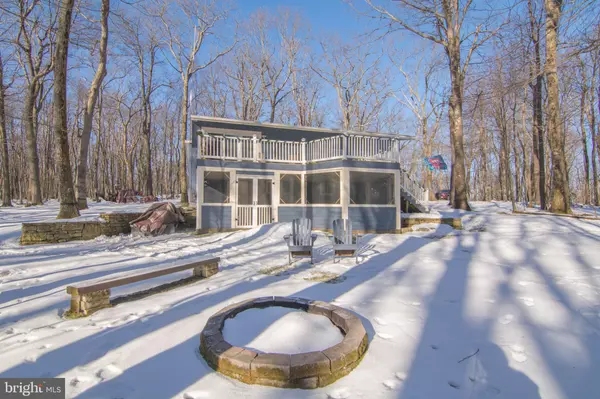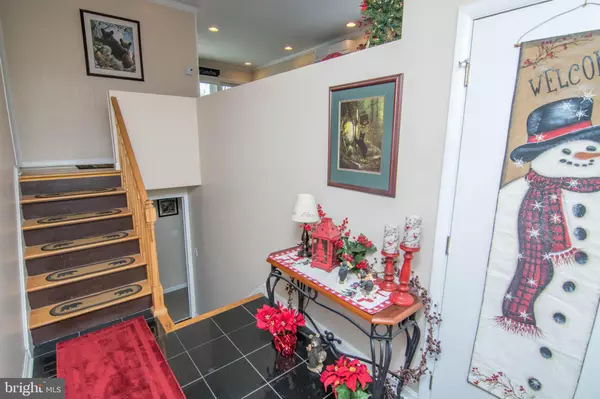$295,000
$295,000
For more information regarding the value of a property, please contact us for a free consultation.
137 LAUREL RIDGE RD Mc Henry, MD 21541
2 Beds
2 Baths
1,824 SqFt
Key Details
Sold Price $295,000
Property Type Single Family Home
Sub Type Detached
Listing Status Sold
Purchase Type For Sale
Square Footage 1,824 sqft
Price per Sqft $161
Subdivision College Estates
MLS Listing ID MDGA134112
Sold Date 02/26/21
Style Split Foyer
Bedrooms 2
Full Baths 2
HOA Fees $12/ann
HOA Y/N Y
Abv Grd Liv Area 912
Originating Board BRIGHT
Year Built 1975
Annual Tax Amount $2,339
Tax Year 2020
Lot Size 1.460 Acres
Acres 1.46
Property Description
A Winter Wonderland, only minutes to the ski slopes, restaurants, and shopping. Come and enjoy all the lake activities . This home is located in the heart of Deep Creek Lake. Home is remodeled throughout, with large master suite , french doors and large walk-in closet, remodeled bathrooms, large deck off eating area and enclosed lower level deck for all your outdoor living enjoyment. Wood floors, W/W carpet in Large family room , Stone fireplace, Outside Firepit, Trails, 2 Car garage, Custom window flower boxes, Enjoy all of what the mountains and the lake have to offer.
Location
State MD
County Garrett
Zoning RESIDENTIAL
Rooms
Other Rooms Primary Bedroom, Bedroom 2, Bathroom 1, Bathroom 2
Basement Fully Finished
Main Level Bedrooms 1
Interior
Interior Features Carpet, Ceiling Fan(s), Dining Area, Kitchen - Galley, Laundry Chute, Walk-in Closet(s), Window Treatments, Wood Floors
Hot Water Electric
Heating Heat Pump(s)
Cooling Ceiling Fan(s), Ductless/Mini-Split
Flooring Hardwood, Carpet, Ceramic Tile
Fireplaces Number 1
Fireplaces Type Stone
Equipment Built-In Microwave, Dishwasher, Dryer - Electric, Exhaust Fan, Extra Refrigerator/Freezer, Oven/Range - Electric, Refrigerator, Washer
Fireplace Y
Appliance Built-In Microwave, Dishwasher, Dryer - Electric, Exhaust Fan, Extra Refrigerator/Freezer, Oven/Range - Electric, Refrigerator, Washer
Heat Source Electric, Wood
Laundry Basement
Exterior
Exterior Feature Deck(s), Enclosed, Screened
Parking Features Garage Door Opener
Garage Spaces 2.0
Utilities Available Cable TV Available, Phone
Water Access N
View Trees/Woods
Accessibility None
Porch Deck(s), Enclosed, Screened
Road Frontage Road Maintenance Agreement
Attached Garage 2
Total Parking Spaces 2
Garage Y
Building
Lot Description Backs to Trees, Landscaping, Trees/Wooded
Story 2
Sewer On Site Septic
Water Well
Architectural Style Split Foyer
Level or Stories 2
Additional Building Above Grade, Below Grade
New Construction N
Schools
School District Garrett County Public Schools
Others
Pets Allowed N
HOA Fee Include Road Maintenance
Senior Community No
Tax ID 1206016189
Ownership Fee Simple
SqFt Source Assessor
Horse Property N
Special Listing Condition Standard
Read Less
Want to know what your home might be worth? Contact us for a FREE valuation!

Our team is ready to help you sell your home for the highest possible price ASAP

Bought with Karen F Myers • Taylor Made Deep Creek Vacations & Sales





