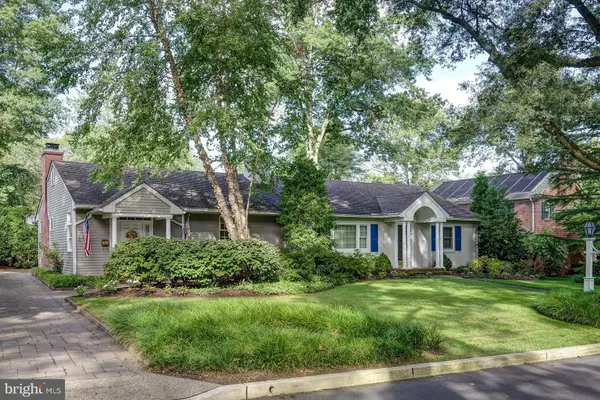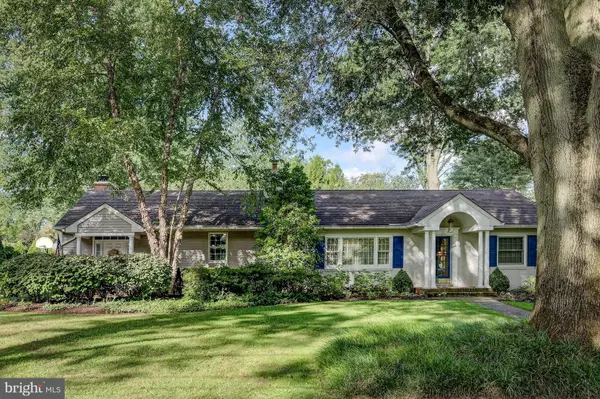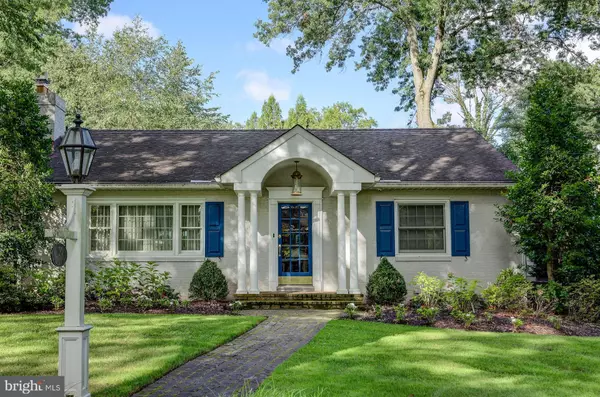$850,000
$945,000
10.1%For more information regarding the value of a property, please contact us for a free consultation.
1120 GREENMOUNT RD Haddonfield, NJ 08033
4 Beds
3 Baths
2,921 SqFt
Key Details
Sold Price $850,000
Property Type Single Family Home
Sub Type Detached
Listing Status Sold
Purchase Type For Sale
Square Footage 2,921 sqft
Price per Sqft $290
Subdivision Gill Tract
MLS Listing ID NJCD402912
Sold Date 02/26/21
Style Ranch/Rambler
Bedrooms 4
Full Baths 2
Half Baths 1
HOA Y/N N
Abv Grd Liv Area 2,921
Originating Board BRIGHT
Year Built 1955
Annual Tax Amount $19,459
Tax Year 2020
Lot Size 0.436 Acres
Acres 0.44
Lot Dimensions 95.00 x 200.00
Property Description
If your family needs more room, consider this sprawling Ranch Style Home. This home has great curb appeal with its professional landscaping and extensive EP Henry hardscaping. This home features an entry foyer, formal living room with fireplace, formal dining room with large box window, top of the line eat-in kitchen with island seating for six, breakfast room with door to the large back deck and in-ground pool, family room with fireplace with built-in bookcases right off the kitchen, large master suite with full bath and walk-in closet, three other generous sized bedrooms, full hall bath and laundry room complete the first level. The lower level has been finished to include a large comfortable entertainment room with plenty of bookcases, fireplace and surround sound, powder room and an extra large game room. Don't miss your chance to make this your forever home.
Location
State NJ
County Camden
Area Haddonfield Boro (20417)
Zoning RESIDENTIAL
Rooms
Other Rooms Living Room, Dining Room, Bedroom 2, Bedroom 3, Bedroom 4, Kitchen, Game Room, Family Room, Breakfast Room, Bedroom 1, Great Room
Basement Fully Finished
Main Level Bedrooms 4
Interior
Interior Features Skylight(s), Stall Shower, Kitchen - Island, Central Vacuum
Hot Water S/W Changeover
Heating Zoned, Energy Star Heating System
Cooling Central A/C
Fireplaces Number 3
Fireplaces Type Marble
Equipment Dishwasher, Microwave, Built-In Range
Fireplace Y
Window Features Replacement,Skylights
Appliance Dishwasher, Microwave, Built-In Range
Heat Source Natural Gas
Laundry Main Floor
Exterior
Exterior Feature Patio(s)
Garage Spaces 2.0
Pool In Ground
Water Access N
Accessibility None
Porch Patio(s)
Total Parking Spaces 2
Garage N
Building
Story 1
Sewer Public Sewer
Water Public
Architectural Style Ranch/Rambler
Level or Stories 1
Additional Building Above Grade, Below Grade
New Construction N
Schools
Middle Schools Middle M.S.
High Schools Haddonfield Memorial H.S.
School District Haddonfield Borough Public Schools
Others
Senior Community No
Tax ID 17-00064 20-00003
Ownership Fee Simple
SqFt Source Assessor
Acceptable Financing Conventional, VA, FHA, Cash
Horse Property N
Listing Terms Conventional, VA, FHA, Cash
Financing Conventional,VA,FHA,Cash
Special Listing Condition Standard
Read Less
Want to know what your home might be worth? Contact us for a FREE valuation!

Our team is ready to help you sell your home for the highest possible price ASAP

Bought with Bonnie L Walter • Keller Williams Realty - Cherry Hill





