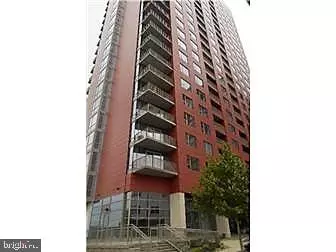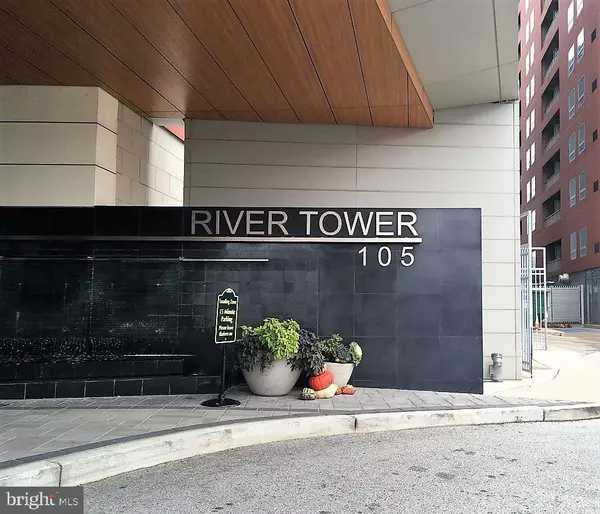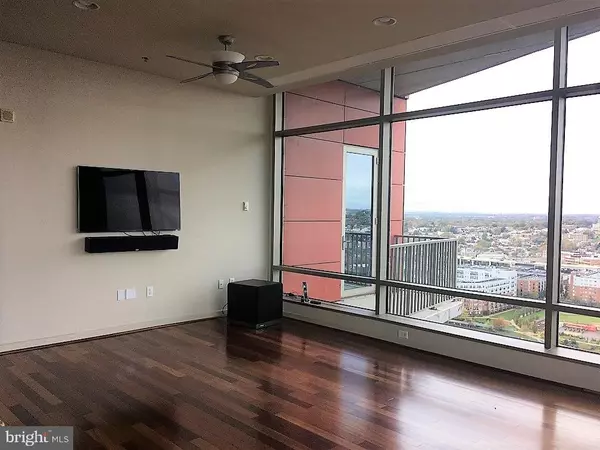$499,900
$499,900
For more information regarding the value of a property, please contact us for a free consultation.
105 CHRISTINA LANDING DR #2501 Wilmington, DE 19801
3 Beds
3 Baths
1,800 SqFt
Key Details
Sold Price $499,900
Property Type Single Family Home
Sub Type Penthouse Unit/Flat/Apartment
Listing Status Sold
Purchase Type For Sale
Square Footage 1,800 sqft
Price per Sqft $277
Subdivision River Tower Christ L
MLS Listing ID DENC517834
Sold Date 02/26/21
Style Contemporary
Bedrooms 3
Full Baths 2
Half Baths 1
HOA Fees $1,016/mo
HOA Y/N Y
Abv Grd Liv Area 1,800
Originating Board BRIGHT
Year Built 2008
Annual Tax Amount $9,428
Tax Year 2020
Property Description
Visit this home virtually: http://www.vht.com/434123956/IDXS - Welcome to this must see 3 bedroom 2.5 bath luxury end-unit penthouse located in the River Tower at Christina Landing. The unit offers stunning river and city views from most rooms in this 25th floor unit. The unit boasts an endless supply of natural light, Brazilian hardwood floors through out most of the living space, carpet in bedrooms and 10 ft. ceilings. Gourmet kitchen featuring granite counters, 42" cabinets, Stainless appliances, recessed light and center island. Kitchen overlooks the spacious living room area. Community features a club house, state of the art fitness center, terrace level with pool, and 24/7. Take a stroll over to access the Wilmington Riverfront, coffee shops, movie theater, restaurants and so much more. Location allows easy access to train station and all major highways.
Location
State DE
County New Castle
Area Wilmington (30906)
Zoning 26W4
Rooms
Other Rooms Living Room, Dining Room, Primary Bedroom, Bedroom 2, Bedroom 3, Kitchen
Main Level Bedrooms 3
Interior
Interior Features Ceiling Fan(s), Floor Plan - Open, Kitchen - Island, Recessed Lighting, Walk-in Closet(s), Wood Floors
Hot Water Electric
Heating Forced Air, Heat Pump - Electric BackUp
Cooling Central A/C
Flooring Carpet, Wood
Equipment Dishwasher, Dryer, Refrigerator, Stainless Steel Appliances, Washer
Appliance Dishwasher, Dryer, Refrigerator, Stainless Steel Appliances, Washer
Heat Source Electric
Exterior
Exterior Feature Balcony
Amenities Available Concierge, Exercise Room, Party Room, Pool - Outdoor
Water Access N
View City, Panoramic, Water
Accessibility Elevator
Porch Balcony
Garage N
Building
Story 1
Unit Features Mid-Rise 5 - 8 Floors
Sewer Public Sewer
Water Public
Architectural Style Contemporary
Level or Stories 1
Additional Building Above Grade, Below Grade
New Construction N
Schools
School District Christina
Others
HOA Fee Include Common Area Maintenance,Ext Bldg Maint,Health Club,Lawn Maintenance,Management,Pool(s),Recreation Facility,Snow Removal
Senior Community No
Tax ID 26-050.10-068.C.2501
Ownership Fee Simple
SqFt Source Assessor
Security Features 24 hour security,Desk in Lobby
Horse Property N
Special Listing Condition REO (Real Estate Owned)
Read Less
Want to know what your home might be worth? Contact us for a FREE valuation!

Our team is ready to help you sell your home for the highest possible price ASAP

Bought with Joseph F Napoletano • RE/MAX Elite





