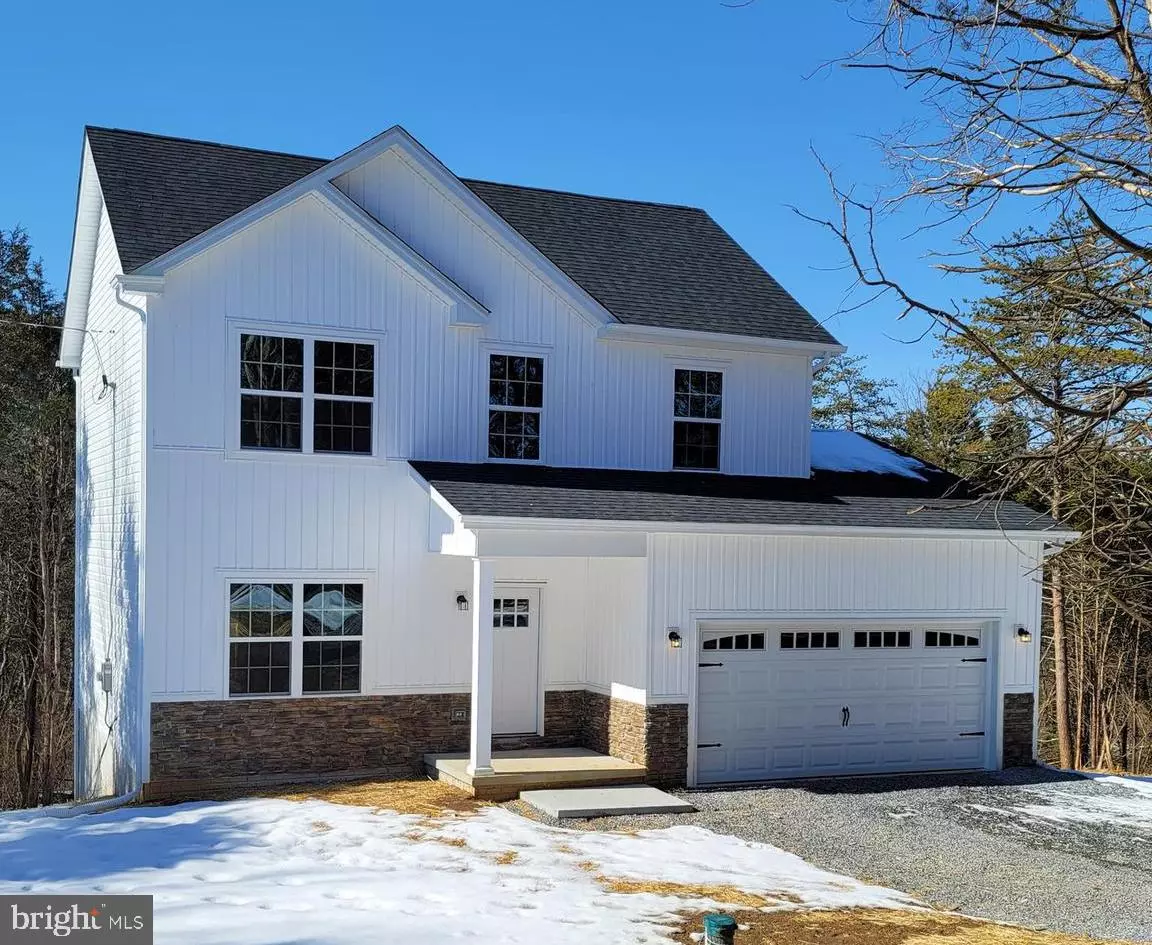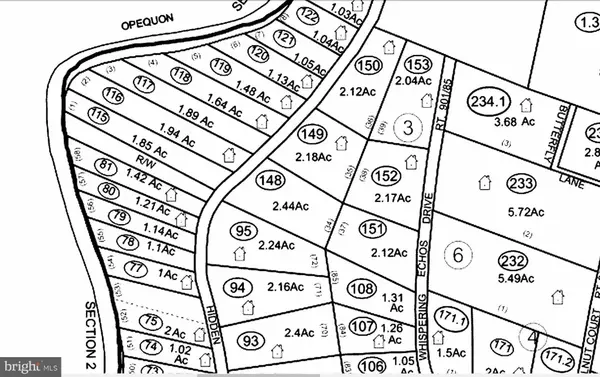$319,999
$319,999
For more information regarding the value of a property, please contact us for a free consultation.
417 WHISPERING ECHOS DR Kearneysville, WV 25430
3 Beds
3 Baths
1,566 SqFt
Key Details
Sold Price $319,999
Property Type Single Family Home
Sub Type Detached
Listing Status Sold
Purchase Type For Sale
Square Footage 1,566 sqft
Price per Sqft $204
Subdivision Hidden River
MLS Listing ID WVJF140972
Sold Date 03/01/21
Style Colonial
Bedrooms 3
Full Baths 2
Half Baths 1
HOA Y/N N
Abv Grd Liv Area 1,566
Originating Board BRIGHT
Year Built 2021
Annual Tax Amount $690
Tax Year 2020
Lot Size 2.120 Acres
Acres 2.12
Property Description
Your new home is under construction and ready by April 2021. Luxury vinyl plank flooring and granite with stainless steel kitchen appliances checks off all the boxes on the main level including laundry room and 1/2 bath. Upstairs for 3 bedrooms and 2 full baths. Full basement offers a rough in bath and walk out access. Freedom at last and true ownership can be found at this site. Secluded and Private! This Wooded 2+ ACRE LOT (Lot #37 Parcel 151) in Hidden River. No HOA you'll love the freedom to do what you want on your own property. You can enjoy fishing, kayaking and swimming with community access to the Opequon Creek. Great centralized location just 12 miles to Charles Town, 5 miles to 1-81 close to Winchester, Martinsburg and Hagerstown. Great vacation area too!
Location
State WV
County Jefferson
Zoning R
Rooms
Other Rooms Living Room, Primary Bedroom, Bedroom 2, Bedroom 3, Kitchen, Laundry
Basement Full, Walkout Level, Unfinished, Space For Rooms, Rough Bath Plumb, Rear Entrance, Interior Access, Outside Entrance, Heated, Connecting Stairway
Interior
Interior Features Carpet, Combination Dining/Living, Walk-in Closet(s), Upgraded Countertops
Hot Water Electric
Heating Heat Pump(s)
Cooling Heat Pump(s)
Equipment Dishwasher, Microwave, Oven/Range - Electric, Refrigerator, Stainless Steel Appliances
Fireplace N
Appliance Dishwasher, Microwave, Oven/Range - Electric, Refrigerator, Stainless Steel Appliances
Heat Source Electric
Laundry Hookup, Main Floor
Exterior
Parking Features Garage - Front Entry, Inside Access
Garage Spaces 6.0
Water Access Y
Accessibility None
Attached Garage 2
Total Parking Spaces 6
Garage Y
Building
Lot Description Trees/Wooded, Secluded, Private
Story 3
Foundation Passive Radon Mitigation
Sewer Septic = # of BR
Water Well
Architectural Style Colonial
Level or Stories 3
Additional Building Above Grade, Below Grade
New Construction Y
Schools
School District Jefferson County Schools
Others
Senior Community No
Tax ID 0718015100000000
Ownership Fee Simple
SqFt Source Estimated
Special Listing Condition Standard
Read Less
Want to know what your home might be worth? Contact us for a FREE valuation!

Our team is ready to help you sell your home for the highest possible price ASAP

Bought with Jason Ryan Spicer • Weichert Realtors - Blue Ribbon






