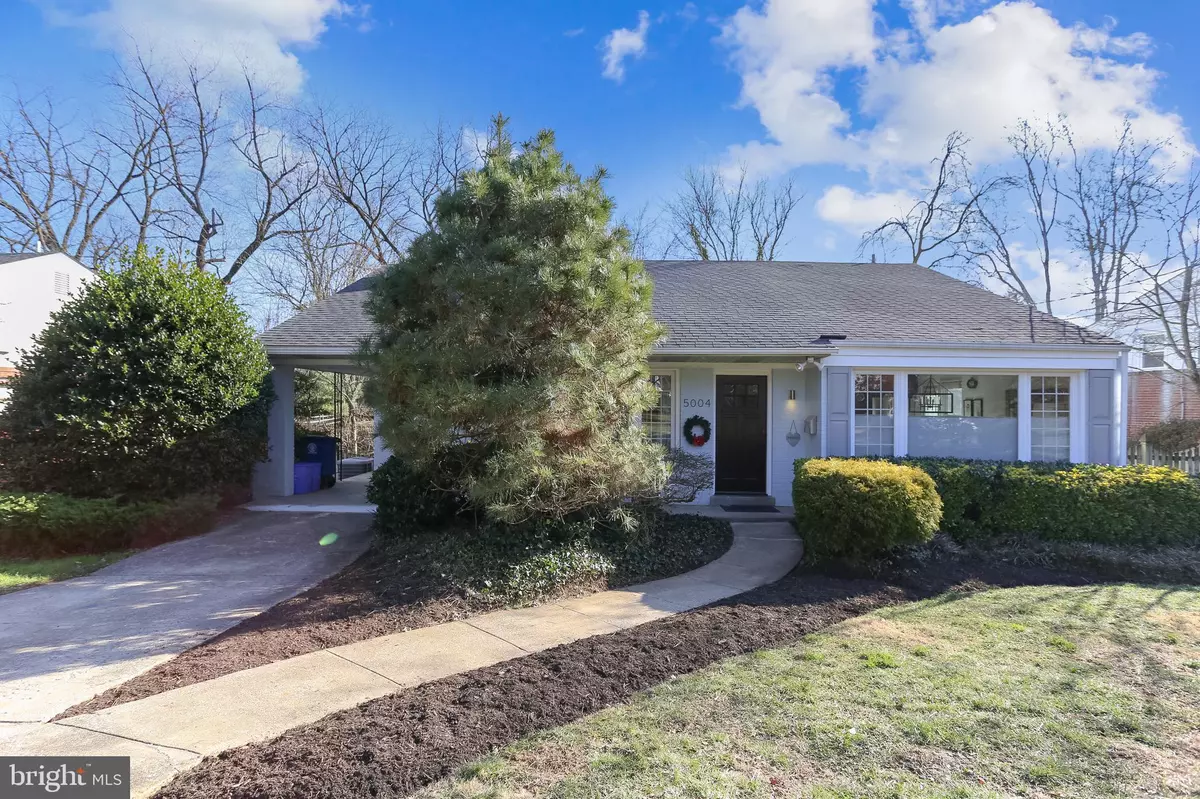$920,000
$835,000
10.2%For more information regarding the value of a property, please contact us for a free consultation.
5004 ALTA VISTA RD Bethesda, MD 20814
4 Beds
3 Baths
2,866 SqFt
Key Details
Sold Price $920,000
Property Type Single Family Home
Sub Type Detached
Listing Status Sold
Purchase Type For Sale
Square Footage 2,866 sqft
Price per Sqft $321
Subdivision Maplewood Estates
MLS Listing ID MDMC739810
Sold Date 03/04/21
Style Split Level
Bedrooms 4
Full Baths 3
HOA Y/N N
Abv Grd Liv Area 2,254
Originating Board BRIGHT
Year Built 1955
Annual Tax Amount $8,364
Tax Year 2021
Lot Size 7,560 Sqft
Acres 0.17
Property Description
All offers in by 10 am Monday. Thank you. Great opportunity for a one of a kind, completely renovated split level home with carport & front porch minutes from NIH/downtown Bethesda! Lovely open floor plan with remodeled kitchen including quartz countertops and stainless steel appliances. Immense living room with vaulted ceilings and large picture window perfect for family gatherings or entertaining. Master bedroom with his & her walk-in closets and renovated ensuite bath. There are 2 additional bedrooms & second updated hall bathroom. First lower level has a large family room with incredible 10' ceilings, bedroom & third full updated bathroom. Adjacent to family room is the laundry room/utility room with newer washer/dryer, top of the line high efficiency Carrier HVAC system and 50 gallon high efficiency hot water heater. French doors lead from the family room to a large patio & fenced in backyard with views of mature trees and creek (other side of fence). Second lower level also has very high ceilings with a spacious recreation room/gym, generous sized private office, large closet space & many built-ins. Refinished gleaming hardwood floors on first 2 levels, newer carpet on lower 2 levels & fresh paint throughout. Act fast, this special home won't last long!
Location
State MD
County Montgomery
Zoning R60
Rooms
Other Rooms Living Room, Dining Room, Bedroom 2, Bedroom 3, Kitchen, Family Room, Bedroom 1, Laundry, Office, Recreation Room, Bathroom 1, Bathroom 2, Bathroom 3, Additional Bedroom
Basement Fully Finished, Walkout Level, Rear Entrance
Interior
Interior Features Built-Ins, Floor Plan - Open, Kitchen - Eat-In, Recessed Lighting, Upgraded Countertops, Walk-in Closet(s), Wood Floors
Hot Water Natural Gas
Heating Forced Air
Cooling Central A/C
Flooring Hardwood, Ceramic Tile, Carpet
Fireplaces Number 1
Fireplaces Type Brick, Fireplace - Glass Doors
Equipment Built-In Microwave, Dishwasher, Disposal, Energy Efficient Appliances, Oven/Range - Gas, Refrigerator, Stainless Steel Appliances, Washer, Dryer
Fireplace Y
Appliance Built-In Microwave, Dishwasher, Disposal, Energy Efficient Appliances, Oven/Range - Gas, Refrigerator, Stainless Steel Appliances, Washer, Dryer
Heat Source Natural Gas
Laundry Lower Floor
Exterior
Exterior Feature Patio(s)
Garage Spaces 3.0
Fence Rear
Water Access N
View Creek/Stream, Trees/Woods, Garden/Lawn
Roof Type Shingle,Composite
Accessibility None
Porch Patio(s)
Total Parking Spaces 3
Garage N
Building
Story 4
Sewer Public Sewer
Water Public
Architectural Style Split Level
Level or Stories 4
Additional Building Above Grade, Below Grade
Structure Type Plaster Walls,Vaulted Ceilings
New Construction N
Schools
Elementary Schools Wyngate
Middle Schools North Bethesda
High Schools Walter Johnson
School District Montgomery County Public Schools
Others
Pets Allowed Y
Senior Community No
Tax ID 160700644022
Ownership Fee Simple
SqFt Source Assessor
Security Features Smoke Detector
Horse Property N
Special Listing Condition Standard
Pets Allowed No Pet Restrictions
Read Less
Want to know what your home might be worth? Contact us for a FREE valuation!

Our team is ready to help you sell your home for the highest possible price ASAP

Bought with Zorica Tomic • Coldwell Banker Realty





