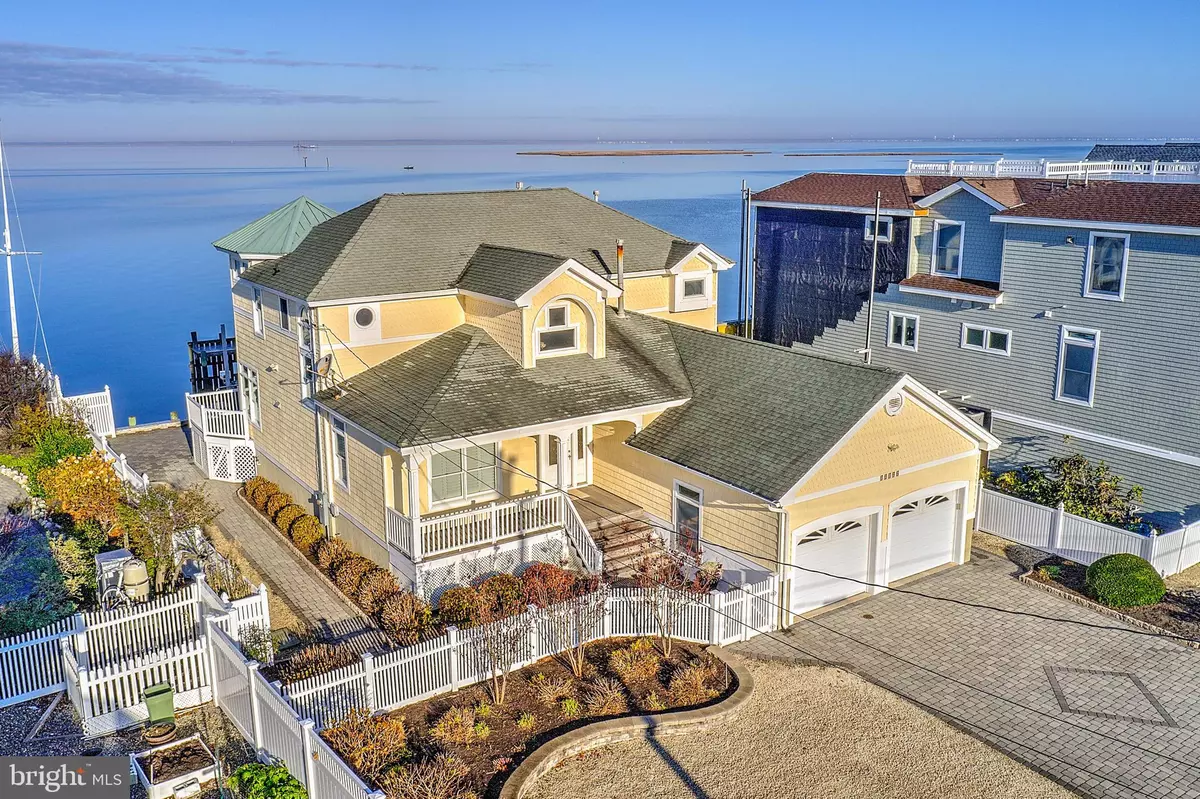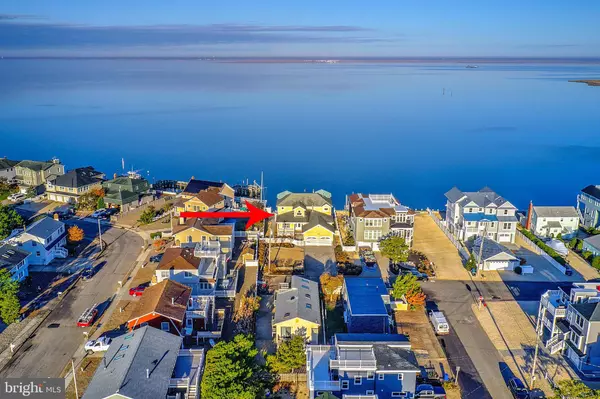$2,295,000
$2,295,000
For more information regarding the value of a property, please contact us for a free consultation.
12106 SUNSET Long Beach Township, NJ 08008
5 Beds
4 Baths
3,067 SqFt
Key Details
Sold Price $2,295,000
Property Type Single Family Home
Sub Type Detached
Listing Status Sold
Purchase Type For Sale
Square Footage 3,067 sqft
Price per Sqft $748
Subdivision Haven Beach
MLS Listing ID NJOC404914
Sold Date 03/05/21
Style Contemporary
Bedrooms 5
Full Baths 3
Half Baths 1
HOA Y/N N
Abv Grd Liv Area 3,067
Originating Board BRIGHT
Year Built 2001
Annual Tax Amount $14,132
Tax Year 2020
Lot Size 7,800 Sqft
Acres 0.18
Lot Dimensions 60.00 x 130.00
Property Description
Beautiful BAYFRONT home located in the very desirable Haven Beach section of Long Beach Township. Its' 3,100 sq. ft. of living area offers an open, light filled floor plan, 5 bedrooms, 3 1/2 baths, 2 en suite bedrooms w/main master suite on 1st floor, large family room on 2nd floor, granite kitchen, gas fireplace, wood floors, 3 decks, laundry room, super cool outside shower, 2 car garage, vinyl bulkhead dock w/boat & wave runner lifts and wide open bay views across to the mainland. Oversized 60' x 130' lot w/plenty of off street parking. Lovely furnishings included. Move-in condition.
Location
State NJ
County Ocean
Area Long Beach Twp (21518)
Zoning R35
Rooms
Main Level Bedrooms 2
Interior
Interior Features Attic, Breakfast Area, Crown Moldings, Entry Level Bedroom, Kitchen - Island, Recessed Lighting, Window Treatments, Floor Plan - Open
Hot Water Electric
Heating Forced Air
Cooling Central A/C
Flooring Carpet, Ceramic Tile, Hardwood
Fireplaces Number 1
Fireplaces Type Other
Equipment Dryer, Washer, Refrigerator, Stove, Built-In Microwave, Dishwasher
Furnishings Yes
Fireplace Y
Appliance Dryer, Washer, Refrigerator, Stove, Built-In Microwave, Dishwasher
Heat Source Natural Gas
Laundry Main Floor
Exterior
Parking Features Garage Door Opener
Garage Spaces 4.0
Waterfront Description Riparian Grant
Water Access Y
Accessibility 2+ Access Exits
Attached Garage 2
Total Parking Spaces 4
Garage Y
Building
Lot Description Bulkheaded, Cul-de-sac
Story 2
Foundation Crawl Space, Pilings
Sewer Public Sewer
Water Public
Architectural Style Contemporary
Level or Stories 2
Additional Building Above Grade, Below Grade
New Construction N
Others
Senior Community No
Tax ID 18-00010 01-00001
Ownership Fee Simple
SqFt Source Assessor
Security Features Security System
Special Listing Condition Standard
Read Less
Want to know what your home might be worth? Contact us for a FREE valuation!

Our team is ready to help you sell your home for the highest possible price ASAP

Bought with Richard Melton • EXP Realty, LLC





