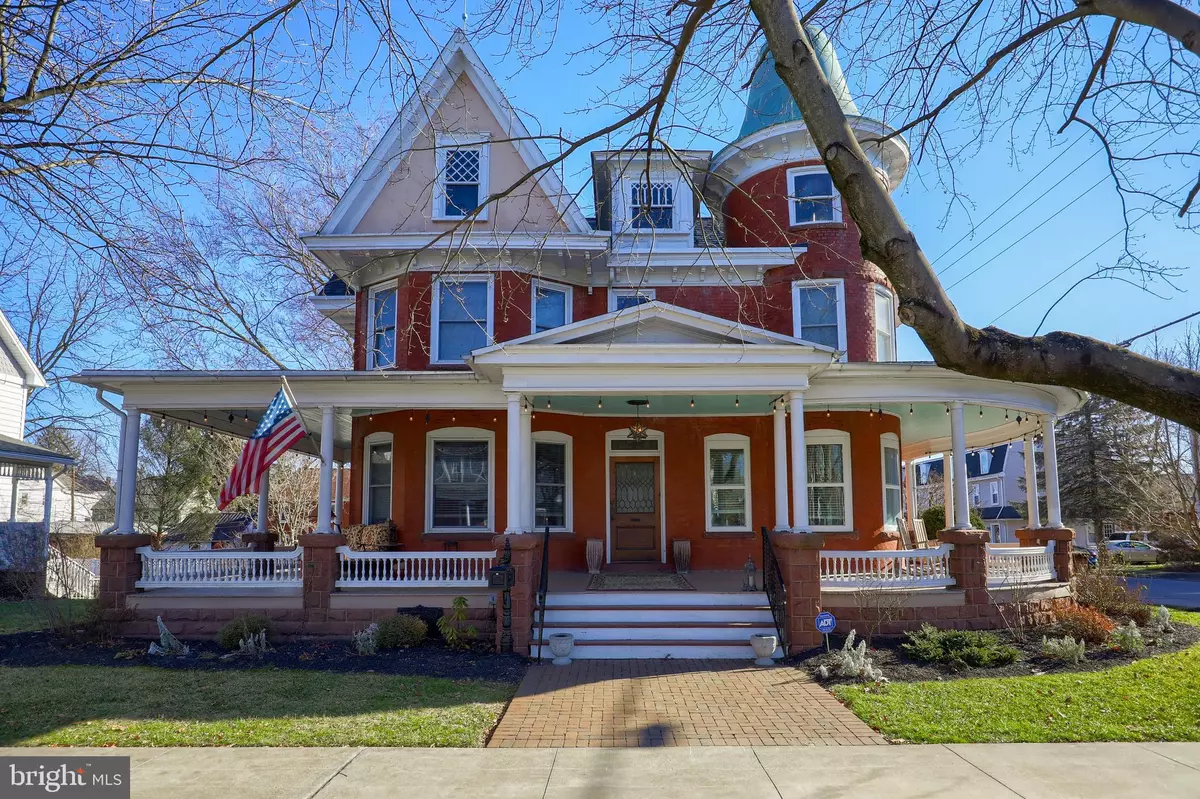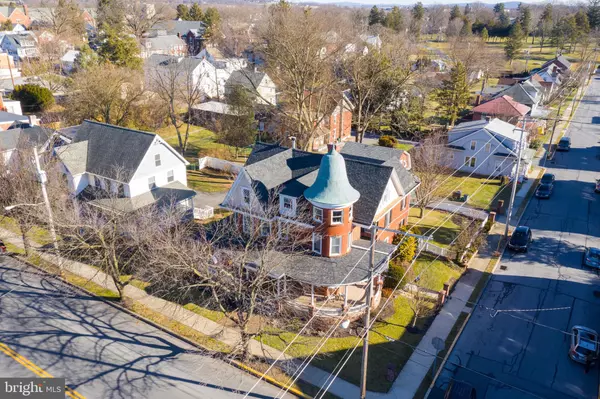$595,000
$602,500
1.2%For more information regarding the value of a property, please contact us for a free consultation.
153 S BROAD ST Lititz, PA 17543
3 Beds
3 Baths
3,080 SqFt
Key Details
Sold Price $595,000
Property Type Single Family Home
Sub Type Detached
Listing Status Sold
Purchase Type For Sale
Square Footage 3,080 sqft
Price per Sqft $193
Subdivision None Available
MLS Listing ID PALA176236
Sold Date 03/19/21
Style Victorian
Bedrooms 3
Full Baths 2
Half Baths 1
HOA Y/N N
Abv Grd Liv Area 3,080
Originating Board BRIGHT
Year Built 1890
Annual Tax Amount $6,138
Tax Year 2020
Lot Size 0.290 Acres
Acres 0.29
Property Description
Located on a corner lot in Lititz stands this breathtaking Victorian styled property boasting 3 bedrooms, 2.5 baths, and over 3000 square feet. It is full of historic value, charming architecture, and fine features with immaculate detailing. It combines upgraded modern amenities with a classic style, including hardwood floors, high ceiling, exposed brick walls, as well as 300 lb. pocket doors, pristine archways, and bay windows that overlook the street. As you walk in the foyer you will be overcome with a feeling of warmth and relaxation. Adjacent the foyer is a lovely living room with bay windows, wood burning fireplace, and built-in shelves. The formal dining room is terrific with hardwood floors, bay windows, and high ceilings that connect to the kitchen; a fully equipped and updated area that everyone will congregate in. An island with quartz countertop has a breakfast bar and is a place to sit and eat or even do work on a laptop. It is surrounded by stainless steel appliances, lots of granite countertops, and plenty of cabinet space. A fun area is the laundry/mudroom/pantry that has access to the deck. It has exposed brick walls, exposed wood beams, and built-in shelves and a bench with hooks. Also on the main floor is a sizable office with built-in storage and access to the deck, a spacious powder room, and so much more. A unique wood staircase leads up to the 2nd floor unveiling an open loft area with hardwood floors that could be a sitting area or study/work station. The 1st bedroom is spacious and offers a closet and 2 windows that let in lots of natural light. Next is a full bath with dual vanity and tub/shower combo. The next bedroom has a 2nd door just outside the full bath, a bay window and custom closet doors made from a hutch for the original 1st floor. The owner's suite is stunning with a bay window, space for a sitting area, and a walk-in closet. The owner's private bath shines with dual vanities, jetted tub, and walk-in shower. A door leads up to the unfinished attic space that is truly fun and could be finished with endless possibilities. The lower level is unfinished as well but offers character, storage, and more options. On the front of the property is a 700+ square foot wrap around covered front porch, spacious front yard, and access to the sidewalk. The fenced-in rear yard has an oversized deck for relaxing or entertaining. Pristine landscaping, a detached garage, and driveway complete this upgraded home that elegantly maintains its historic charm. Dont miss out on this gem, schedule a showing today.
Location
State PA
County Lancaster
Area Lititz Boro (10537)
Zoning RESIDENTIAL
Rooms
Other Rooms Living Room, Dining Room, Primary Bedroom, Bedroom 2, Bedroom 3, Kitchen, Foyer, Laundry, Loft, Office, Primary Bathroom, Full Bath, Half Bath
Basement Full, Unfinished
Interior
Interior Features Built-Ins, Carpet, Ceiling Fan(s), Exposed Beams, Formal/Separate Dining Room, Kitchen - Island, Primary Bath(s), Recessed Lighting, Stall Shower, Tub Shower, Upgraded Countertops, Walk-in Closet(s), Wood Floors, Attic, Floor Plan - Traditional, Pantry, WhirlPool/HotTub
Hot Water Natural Gas
Heating Forced Air
Cooling Central A/C
Flooring Carpet, Ceramic Tile, Hardwood
Fireplaces Number 1
Fireplaces Type Wood
Equipment Stainless Steel Appliances, Refrigerator, Range Hood, Oven/Range - Gas, Disposal, Dishwasher, Water Heater
Fireplace Y
Window Features Bay/Bow
Appliance Stainless Steel Appliances, Refrigerator, Range Hood, Oven/Range - Gas, Disposal, Dishwasher, Water Heater
Heat Source Natural Gas
Laundry Main Floor
Exterior
Exterior Feature Wrap Around, Porch(es), Deck(s)
Parking Features Additional Storage Area, Garage Door Opener
Garage Spaces 2.0
Fence Vinyl, Rear
Water Access N
View Street
Roof Type Composite,Shingle
Street Surface Black Top,Paved
Accessibility Other
Porch Wrap Around, Porch(es), Deck(s)
Road Frontage Boro/Township
Total Parking Spaces 2
Garage Y
Building
Lot Description Corner, Front Yard, Landscaping, Level, Rear Yard
Story 2
Sewer Public Sewer
Water Public
Architectural Style Victorian
Level or Stories 2
Additional Building Above Grade, Below Grade
Structure Type High
New Construction N
Schools
Elementary Schools Lititz
Middle Schools Warwick
High Schools Warwick
School District Warwick
Others
Senior Community No
Tax ID 370-89731-0-0000
Ownership Fee Simple
SqFt Source Assessor
Security Features Security System,Smoke Detector,Carbon Monoxide Detector(s)
Acceptable Financing Cash, Conventional
Listing Terms Cash, Conventional
Financing Cash,Conventional
Special Listing Condition Standard
Read Less
Want to know what your home might be worth? Contact us for a FREE valuation!

Our team is ready to help you sell your home for the highest possible price ASAP

Bought with Kimberly L Sutter Eckels • RE/MAX Pinnacle





