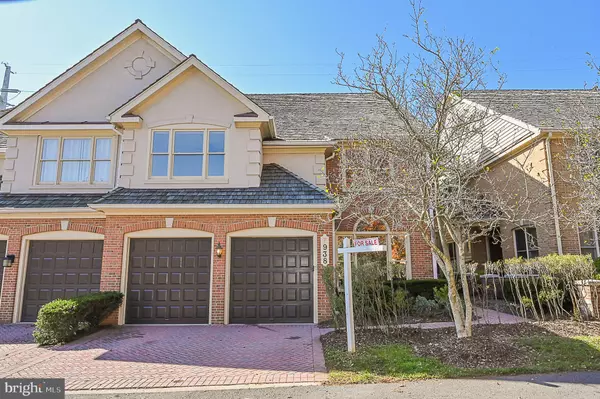$1,060,000
$1,099,000
3.5%For more information regarding the value of a property, please contact us for a free consultation.
7938 TURNCREST DR Potomac, MD 20854
4 Beds
4 Baths
4,538 SqFt
Key Details
Sold Price $1,060,000
Property Type Townhouse
Sub Type End of Row/Townhouse
Listing Status Sold
Purchase Type For Sale
Square Footage 4,538 sqft
Price per Sqft $233
Subdivision Potomac Crest
MLS Listing ID MDMC731456
Sold Date 03/22/21
Style Colonial
Bedrooms 4
Full Baths 3
Half Baths 1
HOA Fees $125/mo
HOA Y/N Y
Abv Grd Liv Area 3,438
Originating Board BRIGHT
Year Built 1994
Annual Tax Amount $10,574
Tax Year 2021
Lot Size 4,400 Sqft
Acres 0.1
Property Description
Welcome home! Dont miss this MUST SEE villa-style, end-unit townhome located in the desirable Potomac Crest community. The house is turn-key with no touch-ups required, offering years of trouble-free living and peace of mind! It has recently undergone a full makeover to include freshly-painted walls and garage, new hardware finishes on all doors, and upgraded kitchen appliances including refrigerator, double wall oven, and dishwasher. Other highlights of this 3 Bedroom, 3.5 bathroom home with over 5000 square feet of living space include: granite kitchen countertops, tiled backsplash, three spacious walk-in closets, recessed lighting throughout the house, 2-car garage, repaved driveway, Cedar Shake shingle roof replaced in 2016, a new A/C unit replaced in 2020, and a cost-saving LED lights throughout the house and Nest thermostats. The home is also conveniently outfitted with custom shelving in the main floor office, family room, bedroom closets, garage, and basement storage room. You will enjoy an open floor plan, hardwood floors on the main level, and a renovated, private, fenced-in backyard that is perfect for small children, pets, or hosting outdoor get-togethers. The family room and living room are particularly stunning with 10-foot ceilings and floor-to-ceiling windows. The upper level has a fabulous master suite with a sitting room, spacious his and hers walk-in closet, a large soaking tub, stand up shower, and his and hers vanities. The other 2 extra-large bedrooms also have their own walk-in closets and were recently updated with ceiling fans. The basement level features a large recreation room, ample storage space, a full bathroom, and a bonus room that can serve as a bedroom, home office, or au pair suite. You will be literally a 5 minute walk to Cabin John Shopping Center which is currently being redeveloped and boasts a Giant grocery store, many restaurants, and retailers. The Potomac Crest neighborhood offers comforts of a single family home and all the benefits of a meticulously maintained, urban community in a prime location; not to mention the amazing public schools of the area. Much more to see go and view it today!
Location
State MD
County Montgomery
Zoning R90
Rooms
Basement Daylight, Full, Fully Finished, Interior Access, Outside Entrance, Walkout Stairs, Walkout Level, Windows, Other
Interior
Interior Features Built-Ins, Carpet, Chair Railings, Crown Moldings, Dining Area, Floor Plan - Open, Floor Plan - Traditional, Family Room Off Kitchen, Formal/Separate Dining Room, Ceiling Fan(s), Kitchen - Table Space, Recessed Lighting, Upgraded Countertops, Walk-in Closet(s), Wood Floors, Other
Hot Water Natural Gas
Heating Forced Air
Cooling Central A/C, Ceiling Fan(s)
Flooring Carpet, Hardwood, Wood
Fireplaces Number 1
Equipment Cooktop, Cooktop - Down Draft, Disposal, Dishwasher, Dryer, Exhaust Fan, Icemaker, Oven - Double, Oven - Wall, Refrigerator, Stainless Steel Appliances, Washer, Water Dispenser, Water Heater
Fireplace Y
Window Features Screens
Appliance Cooktop, Cooktop - Down Draft, Disposal, Dishwasher, Dryer, Exhaust Fan, Icemaker, Oven - Double, Oven - Wall, Refrigerator, Stainless Steel Appliances, Washer, Water Dispenser, Water Heater
Heat Source Natural Gas
Exterior
Exterior Feature Patio(s), Enclosed
Parking Features Garage - Front Entry
Garage Spaces 2.0
Fence Fully
Water Access N
Roof Type Shingle,Shake
Accessibility None
Porch Patio(s), Enclosed
Attached Garage 2
Total Parking Spaces 2
Garage Y
Building
Story 3
Sewer Public Sewer
Water Public
Architectural Style Colonial
Level or Stories 3
Additional Building Above Grade, Below Grade
Structure Type 9'+ Ceilings,Dry Wall,High
New Construction N
Schools
Elementary Schools Beverly Farms
Middle Schools Herbert Hoover
High Schools Winston Churchill
School District Montgomery County Public Schools
Others
HOA Fee Include Common Area Maintenance,Trash,Snow Removal,Road Maintenance
Senior Community No
Tax ID 161003000484
Ownership Fee Simple
SqFt Source Assessor
Acceptable Financing Cash, Conventional, Other
Listing Terms Cash, Conventional, Other
Financing Cash,Conventional,Other
Special Listing Condition Standard
Read Less
Want to know what your home might be worth? Contact us for a FREE valuation!

Our team is ready to help you sell your home for the highest possible price ASAP

Bought with Innocent O Okafor • CENTURY 21 New Millennium





