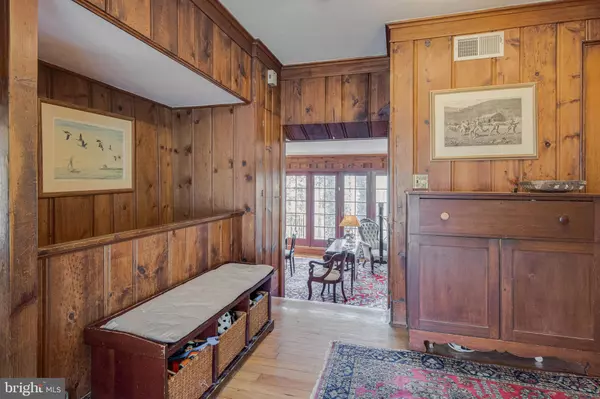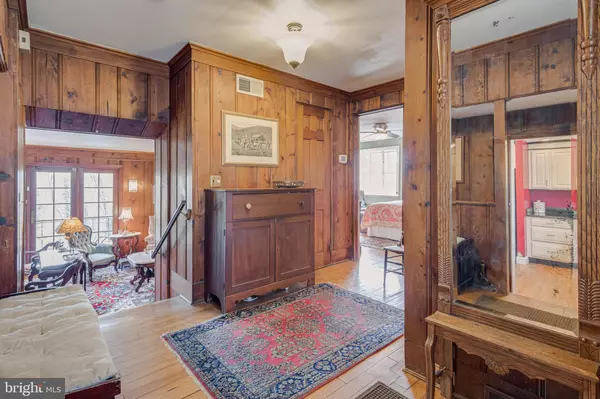$405,000
$395,000
2.5%For more information regarding the value of a property, please contact us for a free consultation.
2403 HILLHOUSE ROAD Baltimore, MD 21207
3 Beds
3 Baths
3,500 SqFt
Key Details
Sold Price $405,000
Property Type Single Family Home
Sub Type Detached
Listing Status Sold
Purchase Type For Sale
Square Footage 3,500 sqft
Price per Sqft $115
Subdivision Dickeyville Historic District
MLS Listing ID MDBA538578
Sold Date 03/29/21
Style Ranch/Rambler
Bedrooms 3
Full Baths 3
HOA Y/N N
Abv Grd Liv Area 1,800
Originating Board BRIGHT
Year Built 1942
Annual Tax Amount $7,000
Tax Year 2020
Lot Size 5.040 Acres
Acres 5.04
Property Description
AGENTS HAVE YOUR BEST AND FINAL OFFER IN BY Monday at 12:00Welcome to "Rockytop" a distinctive home built and occupied for over 30 years by architect of the Dickeyville restoration , and later state architect of Maryland , Colonel Laurence Sangston. He was an avid admirer of Frank Lloyd Wright and shows many "Wright" like features. Original design features integrity of this unique home have been preserved. It is nestled on over 5+ acres. Main level features updated kitchen with stainless steel appliances, built-in cupboards . Family room leads to an outside deck for summer brunch or grilling with wooded peaceful setting. Living room includes wood burning working fireplace and built-in library shelving spanning long wall, combined dining room with built-in shelves. Master bedroom includes wood burning fireplace with dressing area w/built-in drawers. plus a full bath with radiant heated floors. Master bedroom closet is cedar lined. Second bedroom includes built-in shelving. Lower level includes bedroom with cedar closet, an additional family room with wood burning fireplace and a full bath All leads to outside patio and garden. Central air. Original Pine paneling Numerous upgrades Slate roof, separate covered stone porch, Hardwoods floors thru entire first floor. this home is a 10+ Zoned R-4 with potential for development, 1 car garage with an awesome studio with heat and c/a Home features two decks with park setting and extensive gardens Garage includes a awesome studio that is heated with central air. Upgraded electric. Hot water heater 1 yr. Furnace is less then 10 years old. Windows are Marvin windows and French doors in living room and den. There are numerous hidden storage closets. Home features 2 decks with park setting and numerous gardens. The gardens are filled with numerous array of flowers and scrubs blooming from early spring to late fall. When you tour this home you wont be disappointed . Room sizes are estimated
Location
State MD
County Baltimore City
Zoning RESISDENTIAL
Direction Northwest
Rooms
Other Rooms Living Room, Dining Room, Sitting Room, Bedroom 2, Bedroom 3, Kitchen, Family Room, Bedroom 1
Basement Daylight, Full, Fully Finished, Interior Access, Rear Entrance, Shelving, Daylight, Partial, Heated
Main Level Bedrooms 2
Interior
Interior Features Breakfast Area, Built-Ins, Cedar Closet(s), Ceiling Fan(s), Floor Plan - Open, Kitchen - Country, Kitchen - Gourmet, Walk-in Closet(s), Wood Floors
Hot Water Electric
Heating Forced Air, Baseboard - Electric
Cooling Central A/C
Flooring Hardwood
Fireplaces Number 3
Fireplaces Type Wood
Equipment Cooktop, Washer, Built-In Range, Built-In Microwave, Dryer, Exhaust Fan, Refrigerator, Stainless Steel Appliances
Furnishings No
Fireplace Y
Window Features Double Pane,Screens,Replacement,Wood Frame
Appliance Cooktop, Washer, Built-In Range, Built-In Microwave, Dryer, Exhaust Fan, Refrigerator, Stainless Steel Appliances
Heat Source Oil, Electric
Laundry Lower Floor
Exterior
Exterior Feature Deck(s)
Parking Features Garage - Front Entry, Garage - Side Entry, Additional Storage Area, Oversized
Garage Spaces 6.0
Utilities Available Cable TV, Phone Available
Water Access N
View Garden/Lawn, Trees/Woods
Roof Type Slate
Street Surface Black Top
Accessibility Kitchen Mod
Porch Deck(s)
Total Parking Spaces 6
Garage Y
Building
Lot Description Backs - Parkland, Backs to Trees, Additional Lot(s), Landscaping, No Thru Street
Story 2
Sewer Septic Exists
Water Public
Architectural Style Ranch/Rambler
Level or Stories 2
Additional Building Above Grade, Below Grade
Structure Type Dry Wall,Paneled Walls,Wood Walls
New Construction N
Schools
School District Baltimore City Public Schools
Others
Pets Allowed Y
Senior Community No
Tax ID NO TAX RECORD
Ownership Fee Simple
SqFt Source Estimated
Security Features Electric Alarm
Acceptable Financing Conventional, FHA, VA
Listing Terms Conventional, FHA, VA
Financing Conventional,FHA,VA
Special Listing Condition Standard
Pets Allowed No Pet Restrictions
Read Less
Want to know what your home might be worth? Contact us for a FREE valuation!

Our team is ready to help you sell your home for the highest possible price ASAP

Bought with Wendy P LaGrant • Cummings & Co. Realtors





