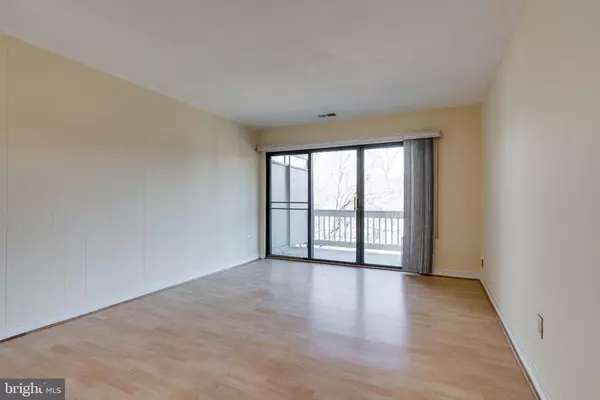$211,000
$190,000
11.1%For more information regarding the value of a property, please contact us for a free consultation.
5823 ROYAL RIDGE DR #P Springfield, VA 22152
2 Beds
1 Bath
798 SqFt
Key Details
Sold Price $211,000
Property Type Condo
Sub Type Condo/Co-op
Listing Status Sold
Purchase Type For Sale
Square Footage 798 sqft
Price per Sqft $264
Subdivision Tivoli
MLS Listing ID VAFX2000392
Sold Date 03/30/21
Style Contemporary
Bedrooms 2
Full Baths 1
Condo Fees $351/mo
HOA Y/N N
Abv Grd Liv Area 798
Originating Board BRIGHT
Year Built 1975
Annual Tax Amount $2,322
Tax Year 2021
Property Description
Offers being reviewed! **Priced to sell! Welcome home to this 2 bedroom, 1 bath condo in the popular development of Tivoli, so close and convenient to all major commuter routes, shopping, schools, parks, and all that NoVa has to offer! Don't miss this AMAZING opportunity to pay less than rent for a condo! The condo is ready for your personal touches! Have fun with your renovation ideas and make this condo truly YOURS! Entry is easy from the parking lot, no stairs to climb and located on the end closest to the main entry door. The galley kitchen offers all you need to whip up a meal, as well as a pantry area to store all of your cooking items. Two well-sized bedrooms share a spacious bathroom with a large vanity, tub shower combo, and extra storage space. The full-sized washer and dryer is also housed here. Carpeting in both bedrooms has been updated with a nice neutral tone and the entire condo was just painted. In the main living area, enjoy newer vinyl flooring, a ceiling fan, additional closet storage, and access to the balcony. Enjoy warmer days on the balcony, with views out to the expansive grassy area and large community pool. Extra storage available in basement of building. Condo fees include use of pool, tot lots, basketball courts, tennis courts, and water, sewer, and trash! Owner ONLY pays for electric! HVAC was replaced in 2020, washer and dryer newer. This unit is vacant and ready for a QUICK close! Don't miss out!!
Location
State VA
County Fairfax
Zoning 370
Rooms
Other Rooms Living Room, Bedroom 2, Kitchen, Bedroom 1, Bathroom 1
Main Level Bedrooms 2
Interior
Interior Features Carpet, Ceiling Fan(s), Kitchen - Galley, Tub Shower, Pantry, Window Treatments
Hot Water Electric
Heating Forced Air
Cooling Central A/C, Ceiling Fan(s)
Flooring Carpet, Vinyl, Ceramic Tile
Equipment Dishwasher, Disposal, Dryer - Electric, Oven/Range - Electric, Refrigerator, Washer
Furnishings No
Fireplace N
Window Features Insulated
Appliance Dishwasher, Disposal, Dryer - Electric, Oven/Range - Electric, Refrigerator, Washer
Heat Source Electric
Laundry Dryer In Unit, Washer In Unit
Exterior
Exterior Feature Balcony
Utilities Available Cable TV Available, Electric Available, Phone Available, Sewer Available, Water Available
Amenities Available Pool - Outdoor, Extra Storage, Tennis Courts, Tot Lots/Playground, Basketball Courts
Water Access N
View Garden/Lawn
Accessibility Level Entry - Main
Porch Balcony
Garage N
Building
Story 1
Unit Features Garden 1 - 4 Floors
Sewer Public Sewer
Water Public
Architectural Style Contemporary
Level or Stories 1
Additional Building Above Grade, Below Grade
Structure Type Dry Wall
New Construction N
Schools
Elementary Schools Cardinal Forest
Middle Schools Irving
High Schools West Springfield
School District Fairfax County Public Schools
Others
Pets Allowed Y
HOA Fee Include Common Area Maintenance,Lawn Care Front,Lawn Care Rear,Lawn Care Side,Lawn Maintenance,Road Maintenance,Sewer,Snow Removal,Trash,Water,Pool(s)
Senior Community No
Tax ID 0791 1305 P
Ownership Condominium
Security Features Main Entrance Lock
Acceptable Financing Negotiable
Listing Terms Negotiable
Financing Negotiable
Special Listing Condition Standard
Pets Allowed No Pet Restrictions
Read Less
Want to know what your home might be worth? Contact us for a FREE valuation!

Our team is ready to help you sell your home for the highest possible price ASAP

Bought with Nancy A Bossard • Long & Foster Real Estate, Inc.





