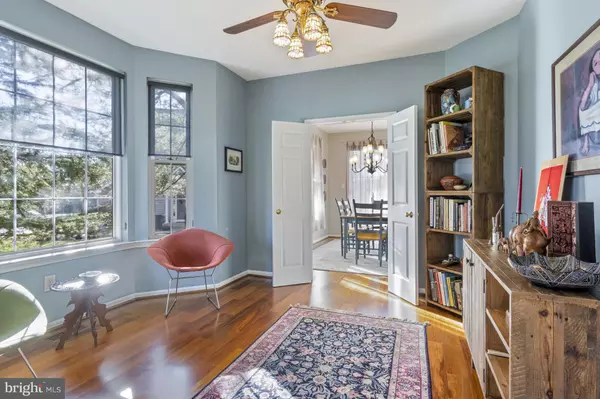$390,000
$380,000
2.6%For more information regarding the value of a property, please contact us for a free consultation.
323 CHERRY LANE Kennett Square, PA 19348
3 Beds
3 Baths
2,585 SqFt
Key Details
Sold Price $390,000
Property Type Townhouse
Sub Type End of Row/Townhouse
Listing Status Sold
Purchase Type For Sale
Square Footage 2,585 sqft
Price per Sqft $150
Subdivision Schoolhouse Lane
MLS Listing ID PACT527910
Sold Date 03/31/21
Style Traditional
Bedrooms 3
Full Baths 2
Half Baths 1
HOA Fees $280/mo
HOA Y/N Y
Abv Grd Liv Area 2,585
Originating Board BRIGHT
Year Built 2003
Annual Tax Amount $6,776
Tax Year 2020
Lot Size 1,407 Sqft
Acres 0.03
Property Description
Visit this home virtually: http://www.vht.com/434132983/IDXS - Welcome to 323 Cherry Ln in the sought-after Schoolhouse Lane townhome community. No worries about outside maintenance, the HOA takes care of that. Upon entering this end-unit townhouse, you will immediately notice the gleaming Teak hardwood floors (2013) as well as a spacious foyer with powder room and coat closet to your right and sitting room to your left. Off of the open dining room, large sliding glass doors will lead to the raised deck. The kitchen offers a large island, plenty of upper and lower cabinet space, with updated appliances (2014), back splash (2014) and soapstone countertops (2014). The living room boasts vaulted ceilings, an elegant gas fireplace with new glass enclosure (2019), and tall windows that allow plenty of natural light into the space. Access to an attached 2-car garage complete the 1st floor. Upstairs you will find 3 bedrooms, 2 bathrooms, and a laundry closet with new washer and dryer (2019) and newer hard woods (2013). The large master bedroom has not one, but two walk-in closets; plus master bathroom with double sink, soaking tub & separate shower creating an owners paradise! Third level offers a loft with double hung windows & walk-in closet. This home sits conveniently located to all area amenities and attractions and is just steps from Longwood Gardens and minutes from downtown Kennett Square. Offer was accepted sight-unseen by seller
Location
State PA
County Chester
Area East Marlborough Twp (10361)
Zoning R10
Rooms
Other Rooms Living Room, Dining Room, Primary Bedroom, Sitting Room, Bedroom 2, Bedroom 3, Kitchen, Loft
Basement Unfinished
Interior
Interior Features Ceiling Fan(s), Central Vacuum, Floor Plan - Open, Upgraded Countertops
Hot Water Natural Gas
Heating Forced Air
Cooling Central A/C
Fireplaces Number 1
Fireplaces Type Electric
Equipment Built-In Microwave, Central Vacuum
Fireplace Y
Appliance Built-In Microwave, Central Vacuum
Heat Source Natural Gas
Laundry Upper Floor
Exterior
Exterior Feature Deck(s)
Parking Features Garage - Front Entry, Garage Door Opener, Inside Access
Garage Spaces 4.0
Water Access N
Roof Type Shingle
Accessibility None
Porch Deck(s)
Attached Garage 2
Total Parking Spaces 4
Garage Y
Building
Story 3
Sewer Public Sewer
Water Public
Architectural Style Traditional
Level or Stories 3
Additional Building Above Grade, Below Grade
New Construction N
Schools
School District Kennett Consolidated
Others
Senior Community No
Tax ID 61-06 -0351
Ownership Fee Simple
SqFt Source Estimated
Horse Property N
Special Listing Condition Standard
Read Less
Want to know what your home might be worth? Contact us for a FREE valuation!

Our team is ready to help you sell your home for the highest possible price ASAP

Bought with Sarah Murray • Weichert Realtors





