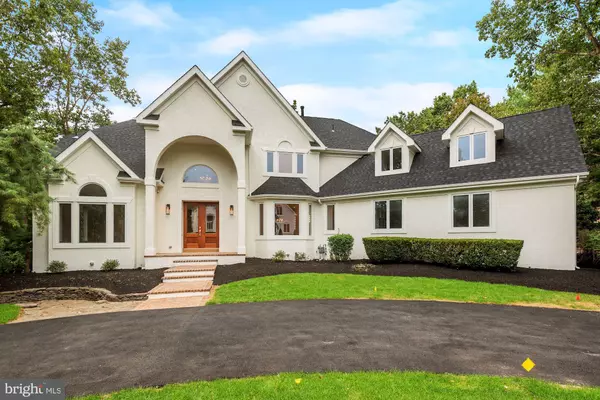$899,000
$899,000
For more information regarding the value of a property, please contact us for a free consultation.
6 NEW LONDON CT Voorhees, NJ 08043
6 Beds
5 Baths
7,277 SqFt
Key Details
Sold Price $899,000
Property Type Single Family Home
Sub Type Detached
Listing Status Sold
Purchase Type For Sale
Square Footage 7,277 sqft
Price per Sqft $123
Subdivision Sturbridge Estates
MLS Listing ID NJCD399874
Sold Date 04/01/21
Style Contemporary
Bedrooms 6
Full Baths 4
Half Baths 1
HOA Fees $41/ann
HOA Y/N Y
Abv Grd Liv Area 7,277
Originating Board BRIGHT
Year Built 1994
Annual Tax Amount $28,945
Tax Year 2020
Lot Size 0.530 Acres
Acres 0.53
Lot Dimensions 0.00 x 0.00
Property Description
Just Reduced !Appraisal done recently and value showed $1,000,200 ! Don't miss this deal! Instant equity! Beautiful newly remodeled executive style home in Sturbridge Estates located in heart of Voorhees This is a custom built home with a unique modern architectural interior design . Foyer entrance features high vaulted ceilings for a grand entrance into this totally remodeled home. Beautiful red oak hardwood floors with walnut inserts thru out the first floor. Custom front door , two sided winding staircase overlooking the family room and leading to 4 very large bedrooms with 3 full brand new designer bathrooms and master bedroom with soaking tub and ultra luxury shower and double vanity and custom woodwork design on the wall. Main floors features formal living room outlined with multiple windows, a custom designer gas fireplace accenting gathering room, formal dining room, enclosed private office ,updated powder room, an enclosed sun room plus a bonus room that can be used as a second office or possible bedroom. Ultra modern gourmet kitchen with top of the line stainless steel appliances a pot filler, built in island with with chopping board, microwave , quartz counter tops and a butler pantry with a built in wine cooler. Quartz counter tops and designer backsplash accent this work of art. . Built in breakfast seating outlined with beautiful custom windows for natural lighting. Very spacious laundry room and built in cabinetry in in mud room with separate entrance, Stunning light fixtures thru out with impressive ceilings and custom windows will delight the lucky home owner both day and night. A newly refurbished wrap around deck and balcony in master bedroom will give you great views of plush freshly sodded lawn and professional landscape with night light scaping that outlines this stunning home. Lower floor is full foot print and flows effortlessly off the main level. If you love to entertain you would enjoy the amenities offered. A custom kitchenette , a media room, an exercise room, large entertainment area and enclosed bedroom and a full bathroom with recess lighting and engineered hardwood flooring , daylight windows and walk out sliding glass doors. Exit out to a full patio and private backyard. This home is 2 zoned with newer HVAC new roof and water heater. this home has so much to offer and is a must see for that particular buyer who loves a modern beautiful home. Make this house your home. Pool design avail if you want to build a pool
Location
State NJ
County Camden
Area Voorhees Twp (20434)
Zoning 100A
Direction South
Rooms
Other Rooms Living Room, Dining Room, Primary Bedroom, Bedroom 2, Bedroom 3, Bedroom 4, Bedroom 5, Kitchen, Game Room, Family Room, Foyer, Exercise Room, Mud Room, Office, Media Room, Bathroom 1, Bonus Room, Full Bath, Half Bath
Basement Fully Finished, Interior Access, Outside Entrance, Side Entrance, Walkout Level, Windows, Sump Pump, Heated, Connecting Stairway
Interior
Interior Features 2nd Kitchen, Additional Stairway, Attic, Attic/House Fan, Breakfast Area, Ceiling Fan(s), Crown Moldings, Curved Staircase, Dining Area, Double/Dual Staircase, Family Room Off Kitchen, Floor Plan - Open, Formal/Separate Dining Room, Kitchen - Eat-In, Kitchen - Gourmet, Kitchen - Island, Kitchen - Table Space, Primary Bath(s), Pantry, Recessed Lighting, Sprinkler System, Stall Shower, Upgraded Countertops, Wainscotting, Walk-in Closet(s)
Hot Water Natural Gas
Heating Energy Star Heating System
Cooling Central A/C, Zoned
Flooring Hardwood
Fireplaces Type Gas/Propane
Equipment Built-In Microwave, Built-In Range, Dishwasher, Disposal, Energy Efficient Appliances, ENERGY STAR Refrigerator, Exhaust Fan, Icemaker, Instant Hot Water, Microwave, Oven - Self Cleaning, Oven/Range - Gas, Range Hood, Stainless Steel Appliances
Fireplace Y
Window Features Energy Efficient
Appliance Built-In Microwave, Built-In Range, Dishwasher, Disposal, Energy Efficient Appliances, ENERGY STAR Refrigerator, Exhaust Fan, Icemaker, Instant Hot Water, Microwave, Oven - Self Cleaning, Oven/Range - Gas, Range Hood, Stainless Steel Appliances
Heat Source Natural Gas
Exterior
Exterior Feature Deck(s), Balcony
Parking Features Garage - Rear Entry
Garage Spaces 8.0
Utilities Available Natural Gas Available, Electric Available, Cable TV, Sewer Available, Water Available
Water Access N
View Trees/Woods, Street
Roof Type Architectural Shingle
Accessibility 2+ Access Exits
Porch Deck(s), Balcony
Attached Garage 3
Total Parking Spaces 8
Garage Y
Building
Lot Description Cleared, Landscaping, Private
Story 3
Sewer Public Sewer
Water Public
Architectural Style Contemporary
Level or Stories 3
Additional Building Above Grade, Below Grade
New Construction N
Schools
Elementary Schools Signal Hill
Middle Schools Voorhees M.S.
High Schools Eastern Intermediate H.S.
School District Voorhees Township Board Of Education
Others
Pets Allowed Y
HOA Fee Include Common Area Maintenance
Senior Community No
Tax ID 34-00304 06-00026
Ownership Fee Simple
SqFt Source Assessor
Acceptable Financing Cash, Conventional
Horse Property N
Listing Terms Cash, Conventional
Financing Cash,Conventional
Special Listing Condition Standard
Pets Allowed No Pet Restrictions
Read Less
Want to know what your home might be worth? Contact us for a FREE valuation!

Our team is ready to help you sell your home for the highest possible price ASAP

Bought with Jenny Albaz • Long & Foster Real Estate, Inc.





