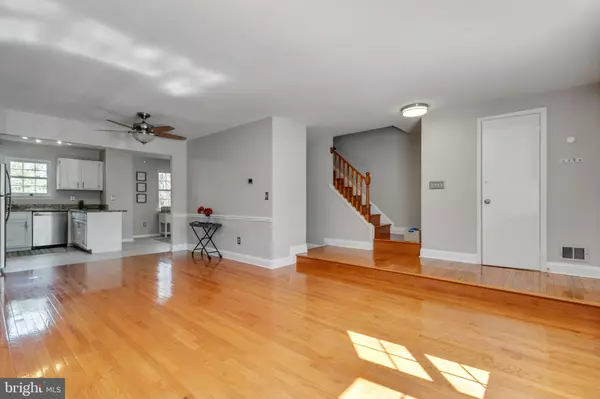$527,000
$510,000
3.3%For more information regarding the value of a property, please contact us for a free consultation.
11750 DRY RIVER CT Reston, VA 20191
3 Beds
4 Baths
1,452 SqFt
Key Details
Sold Price $527,000
Property Type Townhouse
Sub Type Interior Row/Townhouse
Listing Status Sold
Purchase Type For Sale
Square Footage 1,452 sqft
Price per Sqft $362
Subdivision Hamlet
MLS Listing ID VAFX1183518
Sold Date 04/07/21
Style Colonial
Bedrooms 3
Full Baths 3
Half Baths 1
HOA Fees $126/mo
HOA Y/N Y
Abv Grd Liv Area 1,452
Originating Board BRIGHT
Year Built 1979
Annual Tax Amount $5,296
Tax Year 2021
Lot Size 1,540 Sqft
Acres 0.04
Property Description
Sunny, spacious all brick townhome in the Hamlet community of Reston. This 3 BD/ 3 FB / 1 HB home features an open floor plan, with a newly added bonus room and full bath in basement. Fresh paint throughout, with new Washer/Dryer, new Hot Water tank, new Bay Window near kitchen, New Dishwasher, and new carpeting installed on 3/6/21! Close to the Reston Town Center and the Silver Line Metro. Eat-in Kitchen with granite countertops, stainless steel appliances and new dishwasher. The upper level has three bedroom with two full baths. Large closet in master bedroom with custom shelving and an ensuite bath. Basement includes a newly built bonus room and full bath, laundry room, and spacious recreation room with fireplace and a walk-out to a fenced yard. The Hamlet community is also part of the Reston Association which includes 15 pools, 55 miles of paved pathways and natural surface trails, 52 community tennis courts, ball fields and so much more. This home is close to Reston Town Center, Reston Community Center, and offers easy commuter access to 267, Silver Line Metro, Tysons, and DC.
Location
State VA
County Fairfax
Zoning 370
Rooms
Other Rooms Bonus Room
Basement Fully Finished, Improved, Walkout Level
Interior
Interior Features Carpet, Ceiling Fan(s), Combination Kitchen/Living, Combination Kitchen/Dining, Floor Plan - Open, Kitchen - Island, Kitchen - Table Space, Wood Floors
Hot Water Electric
Heating Heat Pump(s)
Cooling Heat Pump(s)
Fireplaces Number 1
Fireplaces Type Mantel(s), Screen, Wood
Equipment Built-In Microwave, Dishwasher, Disposal, Dryer, Oven/Range - Electric, Stainless Steel Appliances, Washer, Water Heater
Fireplace Y
Appliance Built-In Microwave, Dishwasher, Disposal, Dryer, Oven/Range - Electric, Stainless Steel Appliances, Washer, Water Heater
Heat Source Electric
Laundry Basement
Exterior
Garage Spaces 2.0
Parking On Site 2
Fence Privacy
Utilities Available Cable TV Available, Electric Available
Water Access N
View Trees/Woods
Accessibility None
Total Parking Spaces 2
Garage N
Building
Lot Description Backs to Trees
Story 3
Sewer Public Sewer
Water Public
Architectural Style Colonial
Level or Stories 3
Additional Building Above Grade, Below Grade
New Construction N
Schools
Elementary Schools Terraset
Middle Schools Hughes
High Schools South Lakes
School District Fairfax County Public Schools
Others
HOA Fee Include Lawn Maintenance,Parking Fee,Snow Removal,Trash
Senior Community No
Tax ID 0262 04 0064
Ownership Fee Simple
SqFt Source Assessor
Acceptable Financing Conventional
Listing Terms Conventional
Financing Conventional
Special Listing Condition Standard
Read Less
Want to know what your home might be worth? Contact us for a FREE valuation!

Our team is ready to help you sell your home for the highest possible price ASAP

Bought with David M Adams • Coldwell Banker Realty





