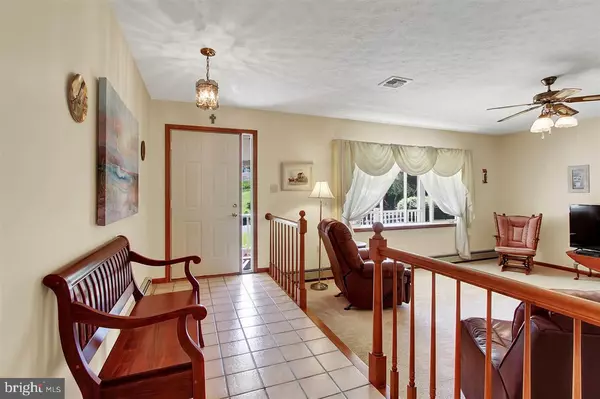$228,000
$224,900
1.4%For more information regarding the value of a property, please contact us for a free consultation.
14028 CLARK RD Stewartstown, PA 17363
3 Beds
2 Baths
1,518 SqFt
Key Details
Sold Price $228,000
Property Type Single Family Home
Sub Type Detached
Listing Status Sold
Purchase Type For Sale
Square Footage 1,518 sqft
Price per Sqft $150
Subdivision North Hopewell
MLS Listing ID 1003187901
Sold Date 06/30/17
Style Ranch/Rambler
Bedrooms 3
Full Baths 2
HOA Y/N N
Abv Grd Liv Area 1,518
Originating Board RAYAC
Year Built 1988
Lot Size 1.220 Acres
Acres 1.22
Lot Dimensions 316x244x199x281
Property Description
HOME WARRANTY! 2007-New Roof, 2010-Porch Rails, 2010-Driveway Overlay, 2010-New furnace w/pressurized water tank 2007, 2011-MSTR & Hallway new carpet, 2005-Gar Ceiling blown-in insulation and pull-down attic stairs installed, new carpet in Sunken LR, new Counter top, kitchen sink & faucets. New stove & built-in microwave. New slider. Large Deck. Central Vac. Upgraded Sub Panel - Generator is negotiable. Comes with Washer/Dryer and Frig.
Location
State PA
County York
Area North Hopewell Twp (15241)
Rooms
Other Rooms Living Room, Dining Room, Bedroom 2, Bedroom 3, Kitchen, Foyer, Bedroom 1, Other
Basement Full, Poured Concrete, Walkout Level, Sump Pump, Outside Entrance
Interior
Interior Features Kitchen - Eat-In
Heating Baseboard, Hot Water
Cooling Central A/C
Equipment Dishwasher, Built-In Microwave, Washer, Dryer, Refrigerator, Oven - Single
Fireplace N
Window Features Insulated
Appliance Dishwasher, Built-In Microwave, Washer, Dryer, Refrigerator, Oven - Single
Heat Source Oil
Exterior
Exterior Feature Porch(es), Deck(s)
Parking Features Oversized
Garage Spaces 2.0
Water Access N
Roof Type Shingle,Asphalt
Porch Porch(es), Deck(s)
Attached Garage 2
Total Parking Spaces 2
Garage Y
Building
Lot Description Level, Cleared, Sloping, Secluded, Rural, Not In Development
Story 1
Sewer Septic Exists
Water Well
Architectural Style Ranch/Rambler
Level or Stories 1
Additional Building Above Grade, Below Grade
New Construction N
Schools
School District Red Lion Area
Others
Tax ID 6741000DK0090J000000
Ownership Fee Simple
SqFt Source Estimated
Acceptable Financing Conventional
Listing Terms Conventional
Financing Conventional
Read Less
Want to know what your home might be worth? Contact us for a FREE valuation!

Our team is ready to help you sell your home for the highest possible price ASAP

Bought with Melissa A Whelan • RE/MAX Patriots





