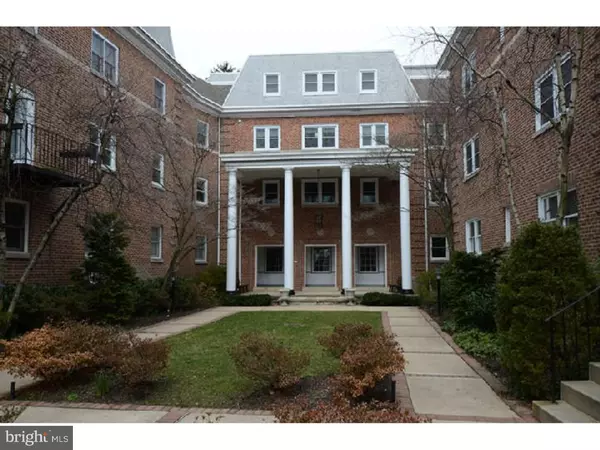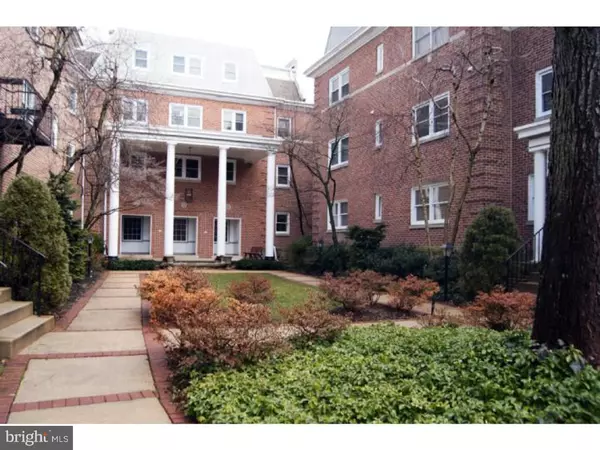$170,000
$199,000
14.6%For more information regarding the value of a property, please contact us for a free consultation.
237 W MONTGOMERY AVE #3P Haverford, PA 19041
2 Beds
2 Baths
1,024 SqFt
Key Details
Sold Price $170,000
Property Type Single Family Home
Sub Type Unit/Flat/Apartment
Listing Status Sold
Purchase Type For Sale
Square Footage 1,024 sqft
Price per Sqft $166
Subdivision None Available
MLS Listing ID 1003465069
Sold Date 06/16/15
Style Traditional
Bedrooms 2
Full Baths 2
HOA Fees $281/mo
HOA Y/N N
Abv Grd Liv Area 1,024
Originating Board TREND
Year Built 1920
Annual Tax Amount $4,088
Tax Year 2015
Lot Size 959 Sqft
Acres 0.02
Lot Dimensions 0 X 0
Property Description
Gracious and Charming Churchill Court Condominium is an elevator building which is centrally and conveniently located in the heart of Haverford within walking distance to both Haverford and Ardmore train stations. Enjoy easy access to Shopping Centers, Theater and library. Perfect for the urban commuter. 2 bedroom, 2 bathroom unit's floor Plan includes eat in kitchen, Washer and Dryer in Unit, Wood burning fireplace and ample closets for storage. Neutral Carpets, newly painted throughout. Low Monthly Condo Fee and reserved parking space in parking lot. Buyer pays one time capital contribution fee of 2 times the condo fee as well as a $150.00 Move in fee. This is a pet friendly building- Limited to one Cat or Dog(up to 14 Inches) contact listing agent for full details. Agents--for showing please park in the guest spots at the very rear of the driveway. Client may park in spot 36. Enjoy all the main line has to offer.
Location
State PA
County Montgomery
Area Lower Merion Twp (10640)
Zoning R7
Direction South
Rooms
Other Rooms Living Room, Primary Bedroom, Kitchen, Bedroom 1
Interior
Hot Water Electric
Heating Electric, Forced Air
Cooling Central A/C
Flooring Fully Carpeted
Fireplaces Number 1
Fireplace Y
Heat Source Electric
Laundry Main Floor
Exterior
Garage Spaces 1.0
Water Access N
Roof Type Flat
Accessibility Mobility Improvements
Total Parking Spaces 1
Garage N
Building
Lot Description Level
Story 3+
Sewer Public Sewer
Water Public
Architectural Style Traditional
Level or Stories 3+
Additional Building Above Grade
New Construction N
Schools
School District Lower Merion
Others
HOA Fee Include Common Area Maintenance,Ext Bldg Maint,Lawn Maintenance,Snow Removal,Trash,Water,Sewer
Tax ID 40-00-40000-928
Ownership Condominium
Pets Allowed Case by Case Basis
Read Less
Want to know what your home might be worth? Contact us for a FREE valuation!

Our team is ready to help you sell your home for the highest possible price ASAP

Bought with Joann Neumann • BHHS Fox & Roach Wayne-Devon





