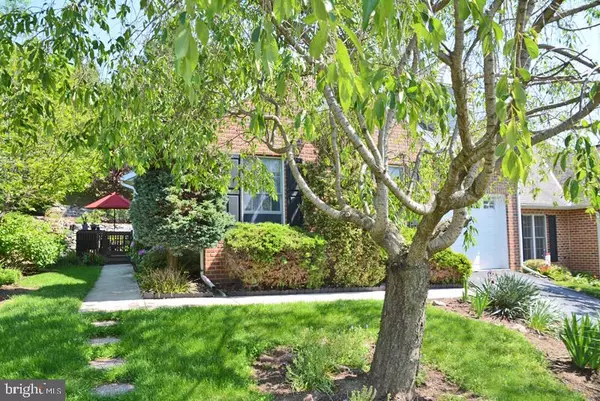$185,000
$189,000
2.1%For more information regarding the value of a property, please contact us for a free consultation.
408 HILLSIDE DR Mountville, PA 17554
3 Beds
3 Baths
1,840 SqFt
Key Details
Sold Price $185,000
Property Type Single Family Home
Sub Type Twin/Semi-Detached
Listing Status Sold
Purchase Type For Sale
Square Footage 1,840 sqft
Price per Sqft $100
Subdivision Summit Hills
MLS Listing ID 1003169443
Sold Date 08/01/16
Style Colonial,Traditional
Bedrooms 3
Full Baths 2
Half Baths 1
HOA Y/N N
Abv Grd Liv Area 1,840
Originating Board LCAOR
Year Built 2001
Annual Tax Amount $3,781
Lot Size 6,098 Sqft
Acres 0.14
Property Description
Enjoy low maintenance living in this very well kept Summit Hills town home! The first floor features a soaring, two story Great Room with gas log fireplace, formal DR, lovely oak EIK, and large First Floor Master Suite! The second floor landing overlooks the Great Room and accesses the two large bedrooms, full bath and bonus WIC/storage area! This Summer you can enjoy the lovely deck off the Great Room plus a patio incredible gardens and...
Location
State PA
County Lancaster
Area Mountville Boro (10547)
Zoning RESIDENTIAL
Rooms
Other Rooms Living Room, Dining Room, Primary Bedroom, Bedroom 2, Bedroom 3, Kitchen, Bedroom 1, Great Room, Laundry, Other, Bedroom 6, Bathroom 2, Bathroom 3
Basement Sump Pump, Unfinished
Interior
Interior Features Kitchen - Eat-In, Formal/Separate Dining Room, Built-Ins, Central Vacuum
Hot Water Natural Gas
Heating Gas, Forced Air
Cooling Central A/C
Flooring Hardwood
Fireplaces Number 1
Equipment Dryer, Refrigerator, Washer, Dishwasher, Built-In Microwave, Disposal, Oven/Range - Gas
Fireplace Y
Window Features Insulated,Screens
Appliance Dryer, Refrigerator, Washer, Dishwasher, Built-In Microwave, Disposal, Oven/Range - Gas
Heat Source Natural Gas
Exterior
Exterior Feature Deck(s), Patio(s)
Parking Features Garage Door Opener, Built In
Garage Spaces 1.0
Utilities Available Cable TV Available
Amenities Available None
Water Access N
Roof Type Shingle,Composite
Porch Deck(s), Patio(s)
Road Frontage Public
Attached Garage 1
Total Parking Spaces 1
Garage Y
Building
Building Description Cathedral Ceilings, Ceiling Fans
Story 1.5
Foundation Crawl Space
Sewer Public Sewer
Water Public
Architectural Style Colonial, Traditional
Level or Stories 1.5
Additional Building Above Grade, Below Grade
Structure Type Cathedral Ceilings
New Construction N
Schools
High Schools Hempfield
School District Hempfield
Others
HOA Fee Include None
Tax ID 4701474500000
Ownership Other
Security Features Smoke Detector
Acceptable Financing Conventional, FHA, VA
Listing Terms Conventional, FHA, VA
Financing Conventional,FHA,VA
Read Less
Want to know what your home might be worth? Contact us for a FREE valuation!

Our team is ready to help you sell your home for the highest possible price ASAP

Bought with Ginger Volpone • Berkshire Hathaway HomeServices Homesale Realty





