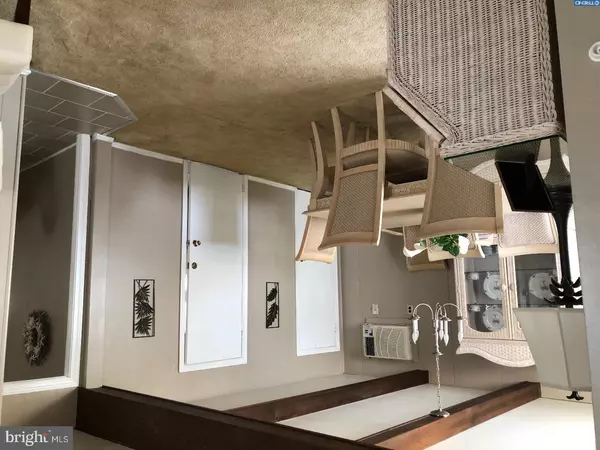$160,000
$165,000
3.0%For more information regarding the value of a property, please contact us for a free consultation.
5020 WAYNE AVE Pennsauken, NJ 08110
3 Beds
2 Baths
1,376 SqFt
Key Details
Sold Price $160,000
Property Type Single Family Home
Sub Type Detached
Listing Status Sold
Purchase Type For Sale
Square Footage 1,376 sqft
Price per Sqft $116
Subdivision Delaware Gardens
MLS Listing ID 1000383632
Sold Date 05/30/18
Style Colonial
Bedrooms 3
Full Baths 1
Half Baths 1
HOA Y/N N
Abv Grd Liv Area 1,376
Originating Board TREND
Year Built 1942
Annual Tax Amount $4,977
Tax Year 2017
Lot Size 5,000 Sqft
Acres 0.11
Lot Dimensions 50X100
Property Description
Classy, Charming, Cozy. Just perfect. This 2 story colonial has been recently updated and ready for its new owners. If you love to entertain family and friends you will flip when you see how open, airy and receptive this home is. The living room and dining room boost,Welcome, Warmth and plenty of space. You'll love cooking and preparing dinners in your new gourmet kitchen with all upgraded SS Appliances. A Large backyard to entertain family and friends with those Summer Bar-b-q's. If you would just rather kick back and chill, you will love the All Seasons Room. This home has a brand new roof and all new windows throughout. Oh, and did I mention how meticulously this home has been cared for and maintained. Family owned since the home was built. The sellers will provide a One year home warranty to the new owners. Make your appointment today. This one will not last.
Location
State NJ
County Camden
Area Pennsauken Twp (20427)
Zoning R
Rooms
Other Rooms Living Room, Dining Room, Primary Bedroom, Bedroom 2, Kitchen, Family Room, Bedroom 1, Other, Attic
Basement Full, Unfinished
Interior
Interior Features Kitchen - Island, Ceiling Fan(s), Kitchen - Eat-In
Hot Water Natural Gas
Heating Gas, Radiator
Cooling Wall Unit
Flooring Wood, Fully Carpeted, Tile/Brick
Equipment Built-In Range, Oven - Self Cleaning, Dishwasher, Refrigerator, Disposal
Fireplace N
Appliance Built-In Range, Oven - Self Cleaning, Dishwasher, Refrigerator, Disposal
Heat Source Natural Gas
Laundry Basement
Exterior
Exterior Feature Patio(s)
Utilities Available Cable TV
Water Access N
Roof Type Pitched,Shingle
Accessibility None
Porch Patio(s)
Garage N
Building
Lot Description Level
Story 2
Foundation Concrete Perimeter
Sewer Public Sewer
Water Public
Architectural Style Colonial
Level or Stories 2
Additional Building Above Grade
Structure Type 9'+ Ceilings
New Construction N
Schools
Middle Schools Howard M Phifer
High Schools Pennsauken
School District Pennsauken Township Public Schools
Others
Senior Community No
Tax ID 27-04804-00013
Ownership Fee Simple
Acceptable Financing Conventional, VA, FHA 203(b)
Listing Terms Conventional, VA, FHA 203(b)
Financing Conventional,VA,FHA 203(b)
Read Less
Want to know what your home might be worth? Contact us for a FREE valuation!

Our team is ready to help you sell your home for the highest possible price ASAP

Bought with Kathleen H Iannucci • Connection Realtors





