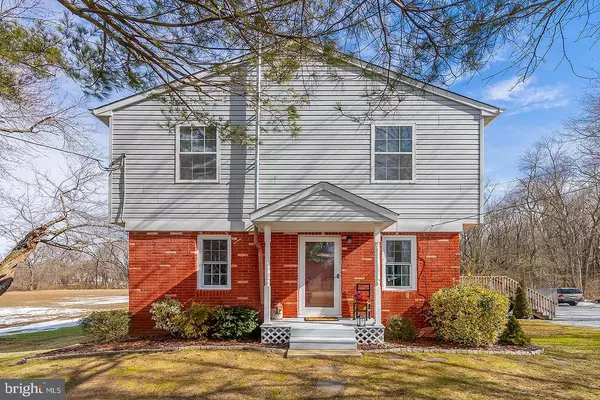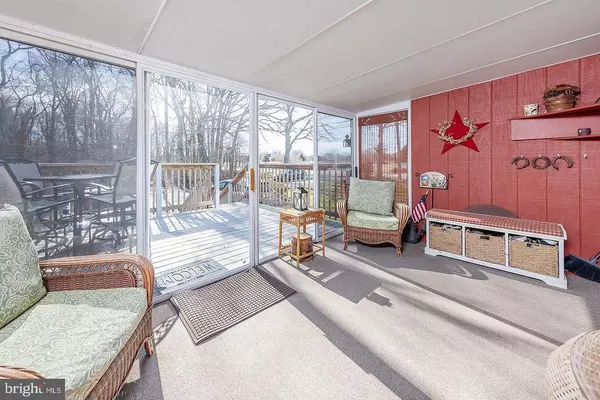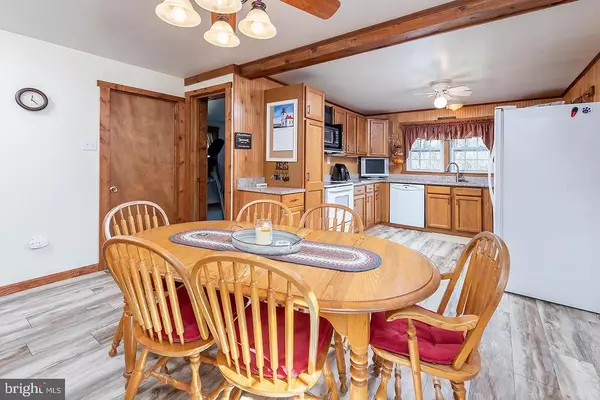$315,000
$308,000
2.3%For more information regarding the value of a property, please contact us for a free consultation.
134 W TOMLIN STATION RD Mickleton, NJ 08056
3 Beds
3 Baths
2,184 SqFt
Key Details
Sold Price $315,000
Property Type Single Family Home
Sub Type Detached
Listing Status Sold
Purchase Type For Sale
Square Footage 2,184 sqft
Price per Sqft $144
Subdivision None Available
MLS Listing ID NJGL271534
Sold Date 04/14/21
Style Traditional
Bedrooms 3
Full Baths 2
Half Baths 1
HOA Y/N N
Abv Grd Liv Area 2,184
Originating Board BRIGHT
Year Built 1950
Annual Tax Amount $7,048
Tax Year 2020
Lot Size 0.459 Acres
Acres 0.46
Lot Dimensions 100.00 x 200.00
Property Description
LOCATION, LOCATION, LOCATION! This unique property features country living while being only minutes away from great restaurants, shopping, and all major highways leading to the shore points, Pennsylvania, and Delaware. When you pull in the driveway you are met with a large farmhouse style home and a large garage with endless possibilities for any and all hobbies or a separate workplace while still having a great sense of privacy. As you walk up the deck you are met with a four-season room prior to entering the eat-in kitchen with new Granite countertops, Pergo flooring, a beautiful exposed beam and two windows overlooking your gorgeous backyard. On the first floor you will find an office which we all know has come in handy during this pandemic, a powder room/laundry room, and a large family room perfect for entertaining. Upstairs you have 3 bedrooms, 1 being the oversized master bedroom with a large en-suite. In addition, upstairs you have a flex room that can be utilized as another office, play room or exercise room; let your imagination wander Lastly, in the basement you have another great area for storage which has an installed French drain giving you peace of mind and where your brand-new HVAC unit is located. The possibilities are endless and this well cared for home is ready for someone new to make amazing memories!
Location
State NJ
County Gloucester
Area East Greenwich Twp (20803)
Zoning R
Rooms
Basement Sump Pump, Unfinished
Interior
Interior Features Breakfast Area, Carpet, Ceiling Fan(s), Combination Kitchen/Dining, Exposed Beams, Floor Plan - Traditional, Kitchen - Eat-In, Kitchen - Country, Kitchen - Table Space, Primary Bath(s), Store/Office, Tub Shower, Upgraded Countertops
Hot Water Natural Gas
Cooling Energy Star Cooling System, Central A/C
Equipment Dishwasher, Dryer - Gas, Microwave, Refrigerator, Oven/Range - Gas, Washer, Water Heater - High-Efficiency
Appliance Dishwasher, Dryer - Gas, Microwave, Refrigerator, Oven/Range - Gas, Washer, Water Heater - High-Efficiency
Heat Source Natural Gas
Laundry Main Floor
Exterior
Parking Features Additional Storage Area, Oversized
Garage Spaces 7.0
Water Access N
Accessibility None
Total Parking Spaces 7
Garage Y
Building
Lot Description Rear Yard, Front Yard
Story 2
Sewer On Site Septic
Water Private, Well
Architectural Style Traditional
Level or Stories 2
Additional Building Above Grade, Below Grade
New Construction N
Schools
School District Kingsway Regional High
Others
Senior Community No
Tax ID 03-00102-00004
Ownership Fee Simple
SqFt Source Assessor
Acceptable Financing Cash, Conventional, FHA, VA
Listing Terms Cash, Conventional, FHA, VA
Financing Cash,Conventional,FHA,VA
Special Listing Condition Standard
Read Less
Want to know what your home might be worth? Contact us for a FREE valuation!

Our team is ready to help you sell your home for the highest possible price ASAP

Bought with Melissa Kolecki • BHHS Fox & Roach-Mullica Hill South





