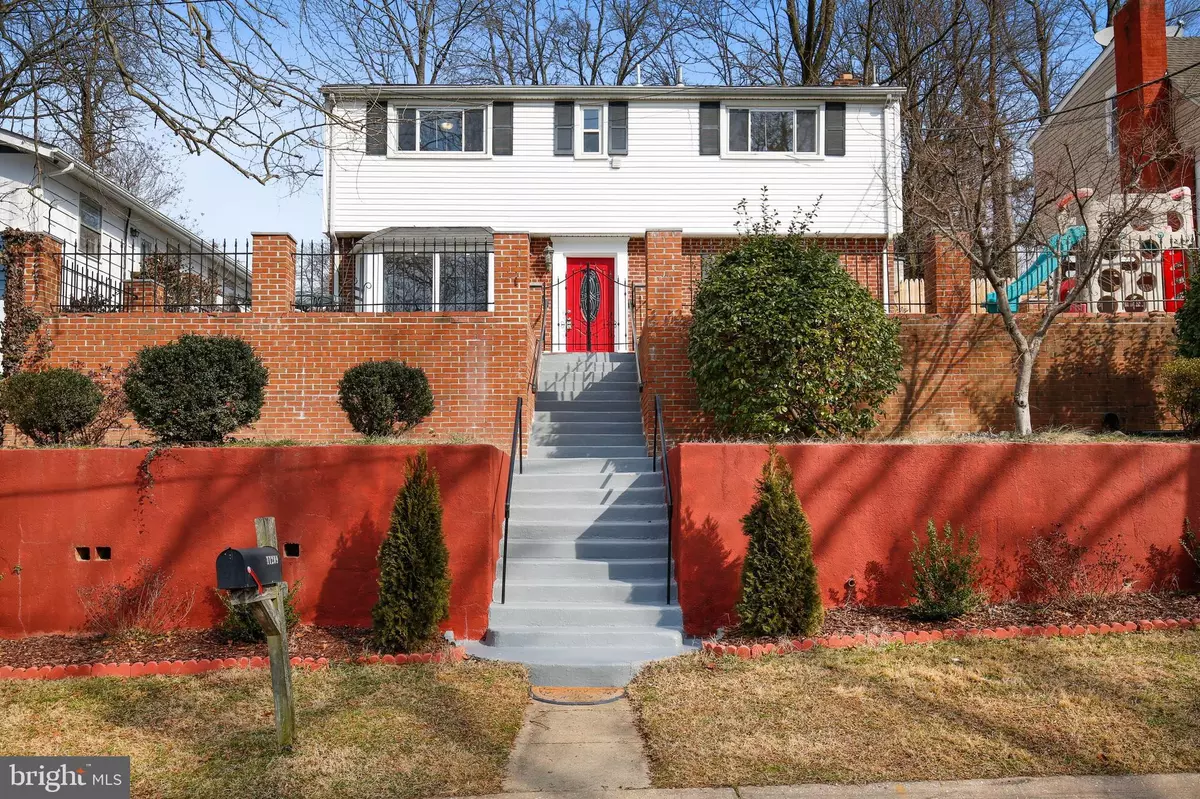$549,000
$549,000
For more information regarding the value of a property, please contact us for a free consultation.
11209 VALLEY VIEW AVE Kensington, MD 20895
5 Beds
2 Baths
1,783 SqFt
Key Details
Sold Price $549,000
Property Type Single Family Home
Sub Type Detached
Listing Status Sold
Purchase Type For Sale
Square Footage 1,783 sqft
Price per Sqft $307
Subdivision Kensington View
MLS Listing ID MDMC743900
Sold Date 04/15/21
Style Colonial
Bedrooms 5
Full Baths 2
HOA Y/N N
Abv Grd Liv Area 1,783
Originating Board BRIGHT
Year Built 1955
Annual Tax Amount $4,820
Tax Year 2021
Lot Size 7,000 Sqft
Acres 0.16
Property Description
Welcome to this super bright and cozy home in desirable Kensington View priced to sell! Tons of updates in the last month! This home offers a superb location and amazing space - enjoy the front patio and garden in the backyard is phenomenal! This 4 Bedroom, 2 baths, reverse Split Level Colonial has all the bells and whistles a fully updated kitchen with granite countertops, stainless steel appliances, gleaming hardwood floors throughout, updated baths, updated systems, and energy-efficient home. The backyard is inviting with gardens and lots of space for play and hosting. The location is incredible - close to everything, yet away from it all on a quiet, two-block End Street. Incredibly peaceful slate stone terrace. Strolling distance to Wheaton Metro and Westfield Mall. Easy access to Washington DC, Rockville, and Baltimore. Convenience and location. Kensington address and Metro/Mall convenience. Thirty-five civilized minutes to Downtown Washington or to ANY of three Washington Metropolitan Area Airports. Commuters delight!
Location
State MD
County Montgomery
Zoning R60
Interior
Interior Features Attic, Breakfast Area, Built-Ins, Ceiling Fan(s), Chair Railings, Dining Area, Family Room Off Kitchen, Floor Plan - Traditional, Formal/Separate Dining Room, Kitchen - Eat-In, Kitchen - Island, Kitchen - Table Space, Pantry, Primary Bath(s), Tub Shower, Upgraded Countertops, Walk-in Closet(s), Window Treatments, Wood Floors
Hot Water Natural Gas
Heating Forced Air
Cooling Central A/C
Flooring Hardwood
Equipment Built-In Microwave, Dishwasher, Disposal, Dryer, Exhaust Fan, Icemaker, Microwave, Oven/Range - Gas, Refrigerator, Stainless Steel Appliances, Washer, Water Heater
Fireplace N
Appliance Built-In Microwave, Dishwasher, Disposal, Dryer, Exhaust Fan, Icemaker, Microwave, Oven/Range - Gas, Refrigerator, Stainless Steel Appliances, Washer, Water Heater
Heat Source Natural Gas
Laundry Has Laundry, Dryer In Unit, Upper Floor, Washer In Unit
Exterior
Exterior Feature Porch(es), Terrace
Water Access N
Accessibility None
Porch Porch(es), Terrace
Garage N
Building
Story 3
Sewer Public Sewer
Water Public
Architectural Style Colonial
Level or Stories 3
Additional Building Above Grade, Below Grade
New Construction N
Schools
School District Montgomery County Public Schools
Others
Senior Community No
Tax ID 161301027050
Ownership Fee Simple
SqFt Source Assessor
Horse Property N
Special Listing Condition Standard
Read Less
Want to know what your home might be worth? Contact us for a FREE valuation!

Our team is ready to help you sell your home for the highest possible price ASAP

Bought with Gregg Herpst • Pearson Smith Realty, LLC





