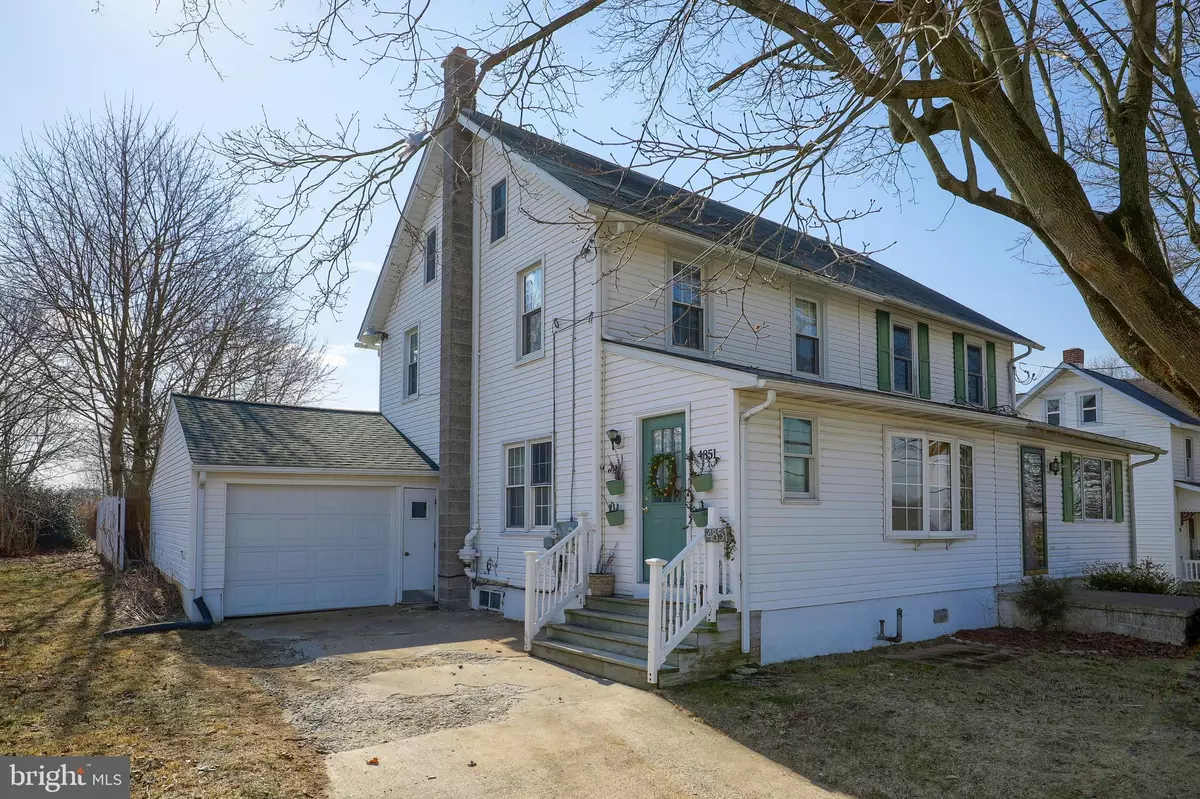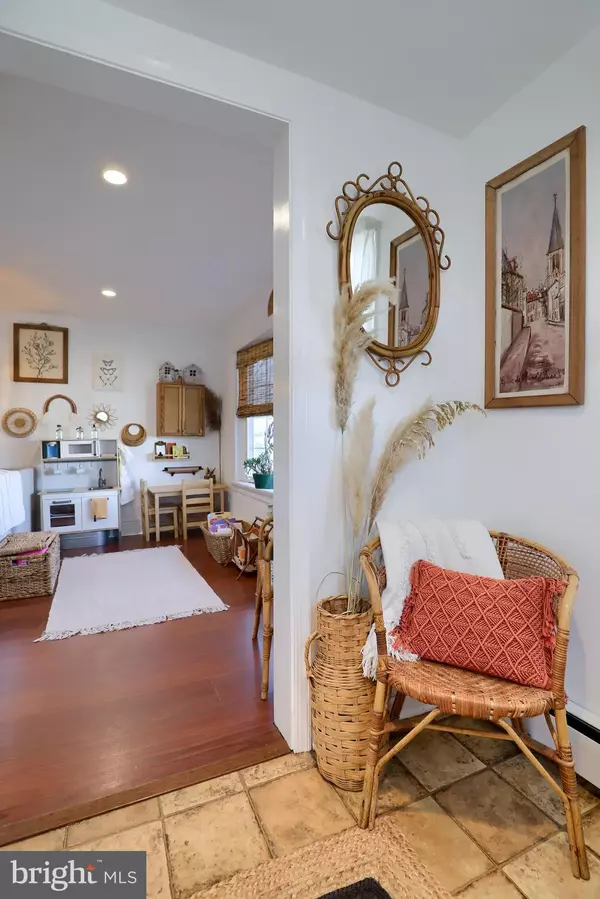$180,000
$180,000
For more information regarding the value of a property, please contact us for a free consultation.
4851 HOMEVILLE RD Cochranville, PA 19330
3 Beds
1 Bath
1,440 SqFt
Key Details
Sold Price $180,000
Property Type Single Family Home
Sub Type Twin/Semi-Detached
Listing Status Sold
Purchase Type For Sale
Square Footage 1,440 sqft
Price per Sqft $125
Subdivision None Available
MLS Listing ID PACT530844
Sold Date 04/16/21
Style Farmhouse/National Folk
Bedrooms 3
Full Baths 1
HOA Y/N N
Abv Grd Liv Area 1,440
Originating Board BRIGHT
Year Built 1900
Annual Tax Amount $2,576
Tax Year 2020
Lot Size 8,063 Sqft
Acres 0.19
Lot Dimensions 0.00 x 0.00
Property Description
Here is your chance to own a cute country twin. Located in the village of Homeville, this home has beautiful farm land views right out the front window. 3 bedrooms and 1 bath (3rd bedroom privacy violation, but perfect for nursery or small child) Attic has great potential for a playroom or additional bedroom. Fresh paint throughout with an updated kitchen. Owner pulled out old carpet and re-exposed original hardwood floors upstairs! An attached garage is a great addition with access to the house and back yard patio and sitting area. The fully fenced in yard is ready to go for any pet owners and the deep lot has a fire pit and area to sit around the fire at night. House has many updates and is move in ready! Seller is flexible on settlement date. ***Highest and best offers need to be presented by Tuesday at 9pm. Will be presenting offers Wednesday morning.
Location
State PA
County Chester
Area Upper Oxford Twp (10357)
Zoning RESIDENTIAL
Rooms
Basement Full
Interior
Hot Water Electric
Heating Hot Water
Cooling None
Flooring Hardwood
Equipment Refrigerator, Stove, Washer, Dryer, Freezer
Fireplace N
Window Features Bay/Bow
Appliance Refrigerator, Stove, Washer, Dryer, Freezer
Heat Source Oil
Exterior
Parking Features Garage Door Opener
Garage Spaces 3.0
Fence Fully, Wire
Water Access N
View Pasture
Roof Type Asphalt
Accessibility 32\"+ wide Doors
Attached Garage 3
Total Parking Spaces 3
Garage Y
Building
Story 2
Sewer On Site Septic
Water Well
Architectural Style Farmhouse/National Folk
Level or Stories 2
Additional Building Above Grade, Below Grade
New Construction N
Schools
School District Oxford Area
Others
Senior Community No
Tax ID 57-03C-0002.0200
Ownership Fee Simple
SqFt Source Assessor
Acceptable Financing Cash, Conventional, FHA, USDA, VA
Listing Terms Cash, Conventional, FHA, USDA, VA
Financing Cash,Conventional,FHA,USDA,VA
Special Listing Condition Standard
Read Less
Want to know what your home might be worth? Contact us for a FREE valuation!

Our team is ready to help you sell your home for the highest possible price ASAP

Bought with Lauren A Janes • Patterson-Schwartz-Hockessin





