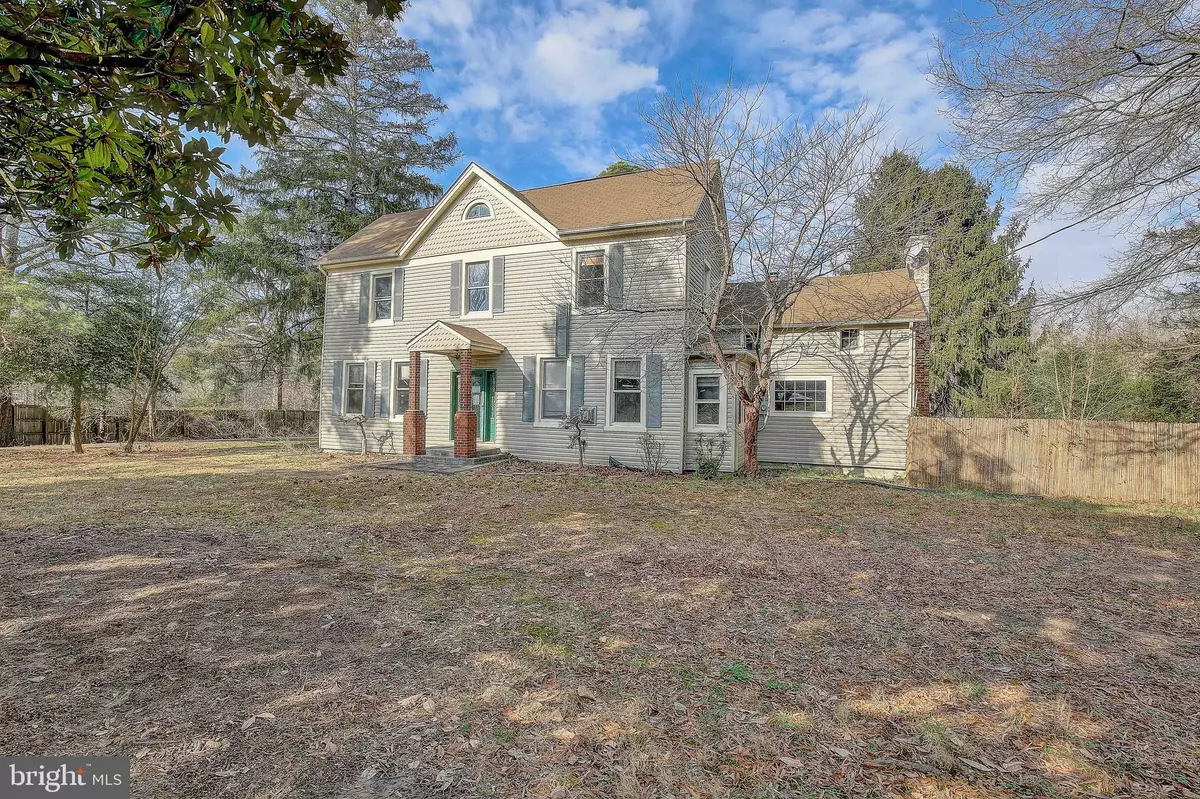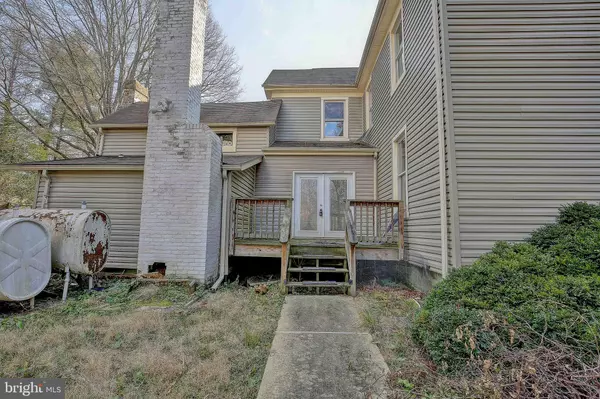$339,500
$364,900
7.0%For more information regarding the value of a property, please contact us for a free consultation.
8590 BENSVILLE RD Waldorf, MD 20603
4 Beds
2 Baths
2,747 SqFt
Key Details
Sold Price $339,500
Property Type Single Family Home
Sub Type Detached
Listing Status Sold
Purchase Type For Sale
Square Footage 2,747 sqft
Price per Sqft $123
Subdivision None Available
MLS Listing ID MDCH221412
Sold Date 04/29/21
Style Colonial
Bedrooms 4
Full Baths 2
HOA Y/N N
Abv Grd Liv Area 2,747
Originating Board BRIGHT
Year Built 1900
Annual Tax Amount $4,620
Tax Year 2021
Lot Size 1.490 Acres
Acres 1.49
Property Description
What a cool house and with some love an care and some updating and repairs this would be one awesome house!! 3 HUGE bedrooms upstairs with a full bathroom, tall ceilings, possible 2 bedrooms the main level, full bathroom, classic banister and railing, big windows, hardwood floors, large kitchen with updated cabinets, deck off the back and fenced back yard. In-ground pool in its own separate fenced area. Huge 2 car detached garage with storage all on an over sized lot in a great location with ease to Rt 228, DC, VA and the beltway. This is a classic old farmhouse solid as a rock just needs someone to bring it back to life! Cash and Rehab loans only. Sold As-Is.
Location
State MD
County Charles
Zoning WCD
Rooms
Main Level Bedrooms 1
Interior
Hot Water Electric
Heating Heat Pump - Electric BackUp
Cooling Central A/C
Fireplaces Number 2
Heat Source Electric
Exterior
Parking Features Garage - Front Entry, Additional Storage Area
Garage Spaces 2.0
Water Access N
Accessibility None
Total Parking Spaces 2
Garage Y
Building
Story 2
Sewer Community Septic Tank, Private Septic Tank
Water Other
Architectural Style Colonial
Level or Stories 2
Additional Building Above Grade, Below Grade
New Construction N
Schools
Elementary Schools William A. Diggs
Middle Schools Theodore G. Davis
High Schools North Point
School District Charles County Public Schools
Others
Senior Community No
Tax ID 0906282237
Ownership Fee Simple
SqFt Source Assessor
Special Listing Condition REO (Real Estate Owned)
Read Less
Want to know what your home might be worth? Contact us for a FREE valuation!

Our team is ready to help you sell your home for the highest possible price ASAP

Bought with Rocsheen R Holston • CENTURY 21 New Millennium





