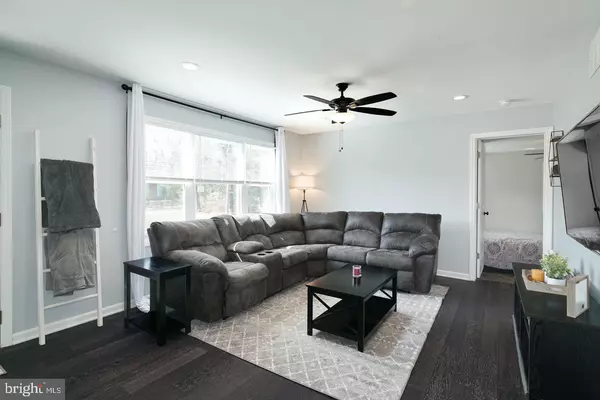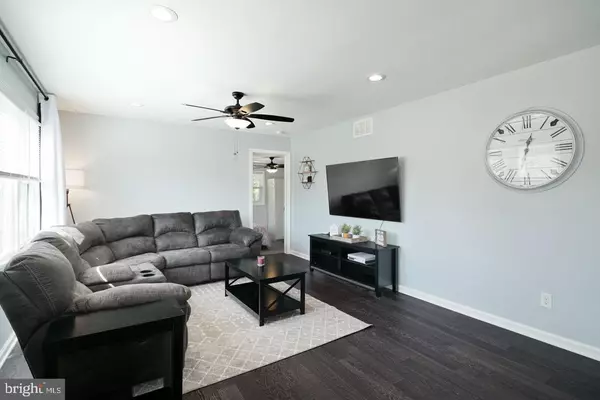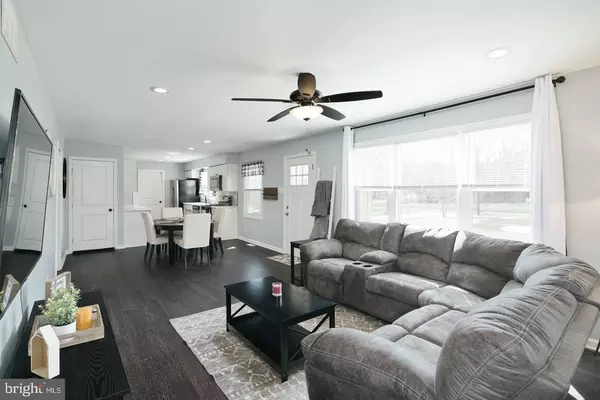$260,000
$229,999
13.0%For more information regarding the value of a property, please contact us for a free consultation.
614 JOHNSON RD Sicklerville, NJ 08081
4 Beds
2 Baths
2,485 SqFt
Key Details
Sold Price $260,000
Property Type Single Family Home
Sub Type Detached
Listing Status Sold
Purchase Type For Sale
Square Footage 2,485 sqft
Price per Sqft $104
Subdivision None Available
MLS Listing ID NJCD414362
Sold Date 04/29/21
Style Ranch/Rambler
Bedrooms 4
Full Baths 2
HOA Y/N N
Abv Grd Liv Area 1,340
Originating Board BRIGHT
Year Built 1954
Annual Tax Amount $6,880
Tax Year 2020
Lot Size 0.704 Acres
Acres 0.7
Lot Dimensions 118.00 x 260.00
Property Description
Main level living at its finest. This remodeled rancher sits on a large lot set back from the road close to local restaurants, shopping , and access to all major roadways. This home features 4 bedrooms and 2 full bathrooms, main level laundry, a spacious living room that flows nicely into the kitchen, wood flooring, shaker white cabinets, granite countertops, stainless steel appliances, and newer HVAC (2019). While the main level living space boasts ample space, the fully finished basement offers a great second living area with great head height and plenty of storage along with a full walk-up attic upstairs. This beautiful home was fully renovated in 2019 and has a NEW septic system, NEW well, and all NEW windows, 2 NEW bathrooms, NEW recessed lighting, and an attached one-car garage. The fully fenced-in rear yard has a spacious rear deck that is perfect for entertaining on a beautiful South Jersey spring and summer night. All of this plus low taxes makes this a wonderful home choice. Front lawn is in process of being seeded. Once you see it, you will want to own it! ***HIGHEST AND BEST DUE BY MONDAY MARCH 15, 2021 AT 10PM.*** Please email all Highest & Best offers to ronald.hoover@foxroach.com
Location
State NJ
County Camden
Area Winslow Twp (20436)
Zoning RL
Rooms
Other Rooms Living Room, Primary Bedroom, Bedroom 2, Bedroom 3, Bedroom 4, Kitchen, Basement, Laundry, Mud Room, Storage Room, Bathroom 2, Attic, Primary Bathroom
Basement Fully Finished, Sump Pump, Full, Heated, Windows
Main Level Bedrooms 4
Interior
Interior Features Attic, Carpet, Floor Plan - Open, Recessed Lighting, Tub Shower, Window Treatments, Wood Floors, Ceiling Fan(s), Pantry, Stall Shower, Water Treat System
Hot Water Natural Gas
Heating Forced Air
Cooling Central A/C
Flooring Hardwood, Tile/Brick, Vinyl
Equipment Built-In Microwave, Dishwasher, Dryer, Stainless Steel Appliances, Washer
Window Features Energy Efficient
Appliance Built-In Microwave, Dishwasher, Dryer, Stainless Steel Appliances, Washer
Heat Source Natural Gas
Laundry Main Floor
Exterior
Exterior Feature Deck(s), Porch(es)
Parking Features Garage - Rear Entry
Garage Spaces 4.0
Fence Vinyl, Fully
Utilities Available Cable TV
Water Access N
Roof Type Architectural Shingle
Accessibility None
Porch Deck(s), Porch(es)
Attached Garage 1
Total Parking Spaces 4
Garage Y
Building
Lot Description Front Yard, Level, Rear Yard, SideYard(s)
Story 1
Sewer On Site Septic
Water Well
Architectural Style Ranch/Rambler
Level or Stories 1
Additional Building Above Grade, Below Grade
Structure Type Dry Wall
New Construction N
Schools
Elementary Schools Winslow Township School No. 1 E.S.
High Schools Winslow Twp. H.S.
School District Winslow Township Public Schools
Others
Senior Community No
Tax ID 36-00602-00009
Ownership Fee Simple
SqFt Source Assessor
Security Features Carbon Monoxide Detector(s),Smoke Detector
Acceptable Financing Cash, Conventional, VA, FHA
Listing Terms Cash, Conventional, VA, FHA
Financing Cash,Conventional,VA,FHA
Special Listing Condition Standard
Read Less
Want to know what your home might be worth? Contact us for a FREE valuation!

Our team is ready to help you sell your home for the highest possible price ASAP

Bought with Nell E Woulfe • BHHS Fox & Roach-Washington-Gloucester





