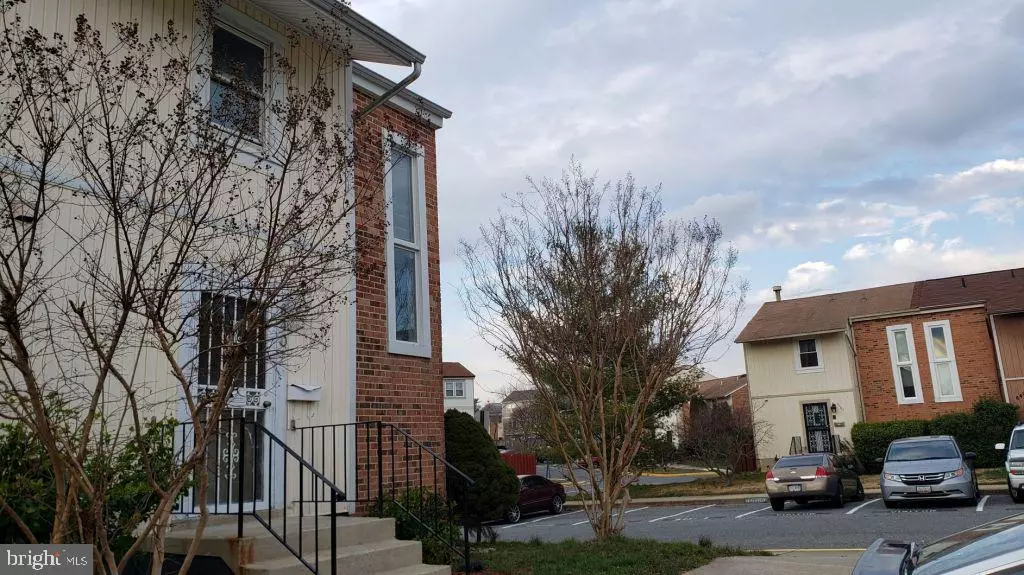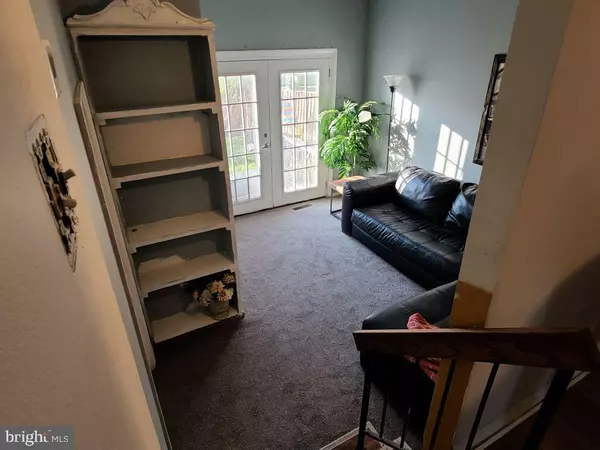$275,000
$285,000
3.5%For more information regarding the value of a property, please contact us for a free consultation.
6407 WHITWELL CT Fort Washington, MD 20744
3 Beds
3 Baths
1,876 SqFt
Key Details
Sold Price $275,000
Property Type Townhouse
Sub Type End of Row/Townhouse
Listing Status Sold
Purchase Type For Sale
Square Footage 1,876 sqft
Price per Sqft $146
Subdivision Prophecy
MLS Listing ID MDPG586418
Sold Date 04/29/21
Style Traditional
Bedrooms 3
Full Baths 1
Half Baths 2
HOA Fees $45/mo
HOA Y/N Y
Abv Grd Liv Area 1,376
Originating Board BRIGHT
Year Built 1979
Annual Tax Amount $3,445
Tax Year 2021
Lot Size 2,295 Sqft
Acres 0.05
Property Description
Back on market, Previously contract fell through due to finances. LOCATION couldn't get any better than this! Close proximity to DC and VA. Minutes from the National Harbor. Three level townhome offers 4 bedrooms, One can be for Home Office. 1 full and 2 half bathrooms, 2 walk in closets. Location, location, location! Three level End brick townhome, freshly painted and move in READY. Living room with french doors leading to patio. Dining area. Kitchen with ceramic tile floor, ceramic tile backsplash and updated appliances and pantry closet, Primary bedroom w/ half bath on upper level. First floor powder room. Cozy basement, laundry room, storage and rec room. Fenced backyard. Updated Heat pump and A/C unit. Close to schools and worship. Five minutes from Rivertowne Commons Marketplace. Must see! HOA $45 monthly. Minutes from Rt495, 95, 295 and easy public transportation to DC and National Harbor. Come fall in love with a perfect blend of indoor style with outdoor conveniences!
Location
State MD
County Prince Georges
Zoning RT
Rooms
Basement Sump Pump, Heated
Interior
Interior Features Attic, Entry Level Bedroom, Wood Floors
Hot Water Electric
Heating Heat Pump(s)
Cooling Central A/C, Heat Pump(s)
Flooring Hardwood, Ceramic Tile
Window Features Screens
Heat Source Electric
Laundry Basement, Dryer In Unit
Exterior
Exterior Feature Balcony, Patio(s)
Fence Wood
Amenities Available Common Grounds
Water Access N
Accessibility None
Porch Balcony, Patio(s)
Road Frontage Public
Garage N
Building
Lot Description Corner, Rear Yard
Story 3
Sewer Public Sewer
Water Public
Architectural Style Traditional
Level or Stories 3
Additional Building Above Grade, Below Grade
Structure Type 2 Story Ceilings,Dry Wall
New Construction N
Schools
Elementary Schools Apple Grove
Middle Schools Isaac J. Gourdine
High Schools Oxon Hill
School District Prince George'S County Public Schools
Others
HOA Fee Include Trash,Snow Removal,Common Area Maintenance,Parking Fee
Senior Community No
Tax ID 17121365097
Ownership Fee Simple
SqFt Source Assessor
Special Listing Condition Standard
Read Less
Want to know what your home might be worth? Contact us for a FREE valuation!

Our team is ready to help you sell your home for the highest possible price ASAP

Bought with Tanisha R Ashford • Coldwell Banker Realty





