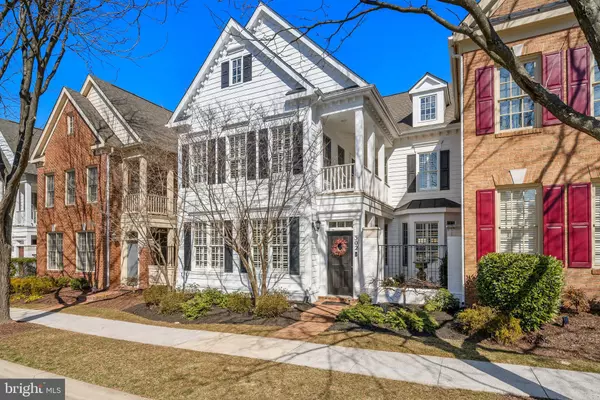$805,000
$810,000
0.6%For more information regarding the value of a property, please contact us for a free consultation.
302 LISA OAKS WAY Rockville, MD 20850
3 Beds
3 Baths
2,647 SqFt
Key Details
Sold Price $805,000
Property Type Townhouse
Sub Type Interior Row/Townhouse
Listing Status Sold
Purchase Type For Sale
Square Footage 2,647 sqft
Price per Sqft $304
Subdivision Fallsgrove
MLS Listing ID MDMC748278
Sold Date 04/30/21
Style Colonial
Bedrooms 3
Full Baths 2
Half Baths 1
HOA Fees $120/mo
HOA Y/N Y
Abv Grd Liv Area 2,647
Originating Board BRIGHT
Year Built 2002
Annual Tax Amount $9,934
Tax Year 2020
Lot Size 2,576 Sqft
Acres 0.06
Property Description
This luxurious townhome looks and feels more like a single-family unit with 2,640+ finished square feet on two beautifully-appointed levels in the sought-after Rockville community of Fallsgrove. From the lovely courtyard with gardens and a water fountain at the front entrance, to the fantastic fenced-in patio out back, the natural light from both the front & rear windows offer bright & airy spaces throughout. The bright-white facade with black trim and the brick-painted brick frame with black wrought iron looking into the courtyard adds to the curb appeal of this three-bedroom, 2.5-bath home within walking distance to shops and dining venues, as well as to major roadways including the Interstate. MAIN LEVEL Off of the courtyard, the front door, topped with a transom, opens into an elegant living/dining room combination graced with thick crown molding, recessed lights and hardwood floors that run throughout this level. The living room features the first of three gas fireplaces in the home, as well as a triple window looking into the courtyard and two windows looking out front. All windows have plantation shutters. The fireplace is flanked by built-in shelves. Columned knee-walls frame the attached dining room, which also has chair rail, wainscoting and an updated chandelier. A powder room with custom paint, a pedestal sink and a pretty crystal chandelier is near the stairs to the upper level, as is a guest closet across the hall. A wall niche here is ideal for art or a tall floral arrangement. The adjacent family room has a gas fireplace with a mantel and extensive molding, like those in the living room and master bedroom. Two windows including a large bay looking into the front courtyard are also featured. This space looks into the gourmet kitchen, via a large, L-shaped peninsula. Granite lines all the countertops including that on the center island and built-in planning desk. White cabinetry, ceramic backsplash with glass-tile detailing, GE stainless-steel appliances and a double-door pantry with built-in organizers also outfit the kitchen.A French door surrounded by sidelights and a transom off of the kitchen area access the brick-paver patio with a lovely garden, which is fenced-in with access to the rear alley and garage. Access to the two-car garage from inside is off of the breakfast nook rounding out the main level. UPPER LEVEL Carpet-lined hardwood stairs lead up to the bedroom level home to three carpeted bedrooms, two full baths and the laundry room. The spacious owners suite has a double-door entry and features a large columned sitting room with a vaulted ceiling, a pair of front windows and a third gas fireplace. A huge walk-in closet off of here is the size of a small bedroom, and boasts extensive built-ins and organizers. The bedroom also features a vaulted ceiling, as well as a trio of front windows, a lighted ceiling fan and a French door accessing a glorious balcony with an overhead fan. The ceramic owners bath has a double vanity, a corner jetted tub, enclosed shower and a private toilet room. The other two rooms are well-sized with double windows and generous closets. One of the rooms has a lighted ceiling fan, while the other has recessed lights and a wall of closets. They are connected by a Jack-and-Jill bath with a double vanity and a separate room with a tub/shower combination and toilet. The laundry room has Maytag washer/dryer, a utility sink and built-in shelving. A linen closet sits right outside. A pull-down attic in the hallway leads up to a finished space with heating and air conditioning for storage or other use. Built in 2002, this beautiful townhome with all its upgrades, elegant features and the convenient location close to shopping & dining and Interstate 270 access is a rare gem that will not last long. You wont want to miss this one!
Location
State MD
County Montgomery
Zoning R200
Rooms
Other Rooms Living Room, Dining Room, Sitting Room, Bedroom 2, Bedroom 3, Kitchen, Family Room, Bedroom 1, Laundry, Bathroom 1, Bathroom 2, Attic, Half Bath
Interior
Interior Features Attic, Crown Moldings, Chair Railings, Dining Area, Family Room Off Kitchen, Kitchen - Eat-In, Kitchen - Gourmet, Kitchen - Island, Primary Bath(s), Upgraded Countertops, Window Treatments
Hot Water Natural Gas
Heating Forced Air
Cooling Central A/C
Fireplaces Number 3
Equipment Cooktop, Dishwasher, Disposal, Dryer, Icemaker, Microwave, Oven - Double, Oven - Wall, Refrigerator, Stainless Steel Appliances, Washer
Fireplace Y
Appliance Cooktop, Dishwasher, Disposal, Dryer, Icemaker, Microwave, Oven - Double, Oven - Wall, Refrigerator, Stainless Steel Appliances, Washer
Heat Source Natural Gas
Exterior
Parking Features Garage - Rear Entry
Garage Spaces 2.0
Water Access N
Roof Type Asphalt
Accessibility Other
Attached Garage 2
Total Parking Spaces 2
Garage Y
Building
Story 2
Sewer Public Sewer
Water Public
Architectural Style Colonial
Level or Stories 2
Additional Building Above Grade, Below Grade
New Construction N
Schools
School District Montgomery County Public Schools
Others
Senior Community No
Tax ID 160403339198
Ownership Fee Simple
SqFt Source Assessor
Special Listing Condition Standard
Read Less
Want to know what your home might be worth? Contact us for a FREE valuation!

Our team is ready to help you sell your home for the highest possible price ASAP

Bought with Daniel C Kay • C. H. Kay Realty, Inc.





