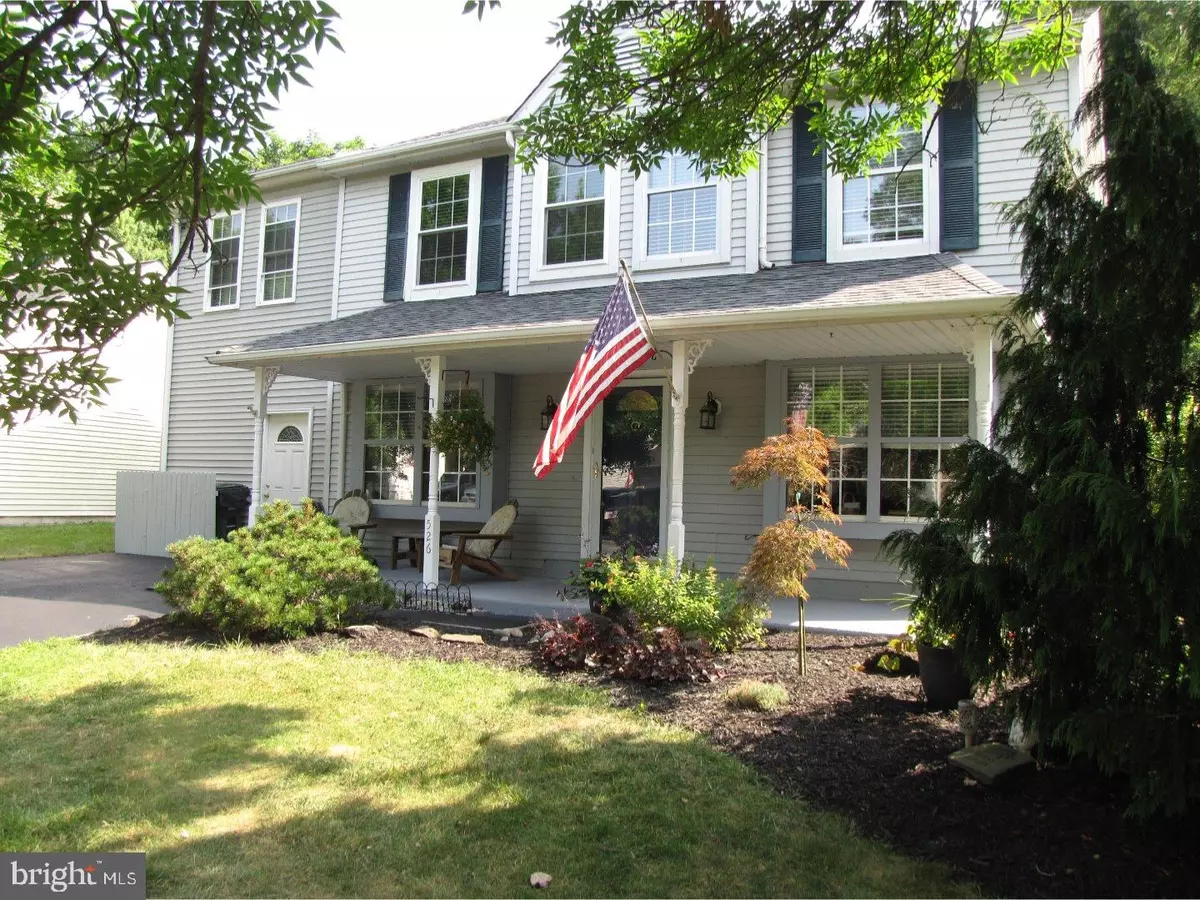$315,000
$315,000
For more information regarding the value of a property, please contact us for a free consultation.
526 WALTHAM LN Perkasie, PA 18944
4 Beds
4 Baths
2,676 SqFt
Key Details
Sold Price $315,000
Property Type Single Family Home
Sub Type Detached
Listing Status Sold
Purchase Type For Sale
Square Footage 2,676 sqft
Price per Sqft $117
Subdivision Dorchester
MLS Listing ID 1000245797
Sold Date 05/30/18
Style Colonial
Bedrooms 4
Full Baths 3
Half Baths 1
HOA Fees $10/ann
HOA Y/N Y
Abv Grd Liv Area 2,676
Originating Board TREND
Year Built 1989
Annual Tax Amount $4,944
Tax Year 2018
Lot Size 5,100 Sqft
Acres 0.12
Lot Dimensions 51X100
Property Description
There is an amazing amount of living space in this home! The main floor offers a living and dining room with both rooms offering easy entry to the spacious kitchen. The eat-in kitchen overlooks the Great room which features a vaulted ceiling and fireplace. An additional sitting area with skylights can be used as an extension of the Great room or separated by furniture placement to create another entertainment area. An office area, additional storage and a powder room round out the first floor. Great view and access to the fenced in backyard with a patio; created with privacy in mind. There are two Master Suites on the second floor, one was designed to be completely private (with its own staircase). The private Master boasts a beautiful custom bath, oversized closet and a linen closet. The owners constructed this Master to allow for a door to be installed to allow access to the other bedrooms if future needs required. The current layout offers an ideal set up for an in-law or a private oasis for the homeowner. Access the second Master/Princess Suite, two additional bedrooms and hall bath by the main staircase. The Master/Princess Suite has a tiled bath and walk-in closet. A 14x14 heated workshop wired for 110v can be entered from the driveway or the house. Flexibility was incorporated to allow the workshop and back portion of the home to be converted back to a garage if so desired. Other notables: Brand new roof in 2017, HVAC was replaced with an upgrade unit in 2010, home wired for Xfinity & Fios. Close to popular commuter routes, shopping, parks and walking/biking trails.
Location
State PA
County Bucks
Area Perkasie Boro (10133)
Zoning R1B
Rooms
Other Rooms Living Room, Dining Room, Primary Bedroom, Bedroom 2, Bedroom 3, Kitchen, Family Room, Bedroom 1, In-Law/auPair/Suite, Laundry, Attic
Interior
Interior Features Primary Bath(s), Butlers Pantry, Ceiling Fan(s), Kitchen - Eat-In
Hot Water Natural Gas
Heating Heat Pump - Gas BackUp, Forced Air
Cooling Central A/C
Flooring Fully Carpeted, Tile/Brick
Fireplaces Number 1
Equipment Built-In Range, Oven - Self Cleaning, Dishwasher, Built-In Microwave
Fireplace Y
Appliance Built-In Range, Oven - Self Cleaning, Dishwasher, Built-In Microwave
Heat Source Natural Gas
Laundry Main Floor
Exterior
Exterior Feature Patio(s), Porch(es)
Garage Spaces 3.0
Utilities Available Cable TV
Water Access N
Roof Type Pitched,Shingle
Accessibility None
Porch Patio(s), Porch(es)
Total Parking Spaces 3
Garage N
Building
Lot Description Front Yard, Rear Yard
Story 2
Foundation Slab
Sewer Public Sewer
Water Public
Architectural Style Colonial
Level or Stories 2
Additional Building Above Grade
Structure Type Cathedral Ceilings
New Construction N
Schools
High Schools Pennridge
School District Pennridge
Others
Senior Community No
Tax ID 33-011-088
Ownership Fee Simple
Acceptable Financing Conventional, VA, FHA 203(b), USDA
Listing Terms Conventional, VA, FHA 203(b), USDA
Financing Conventional,VA,FHA 203(b),USDA
Read Less
Want to know what your home might be worth? Contact us for a FREE valuation!

Our team is ready to help you sell your home for the highest possible price ASAP

Bought with Michael P Owens • RE/MAX Regency Realty





