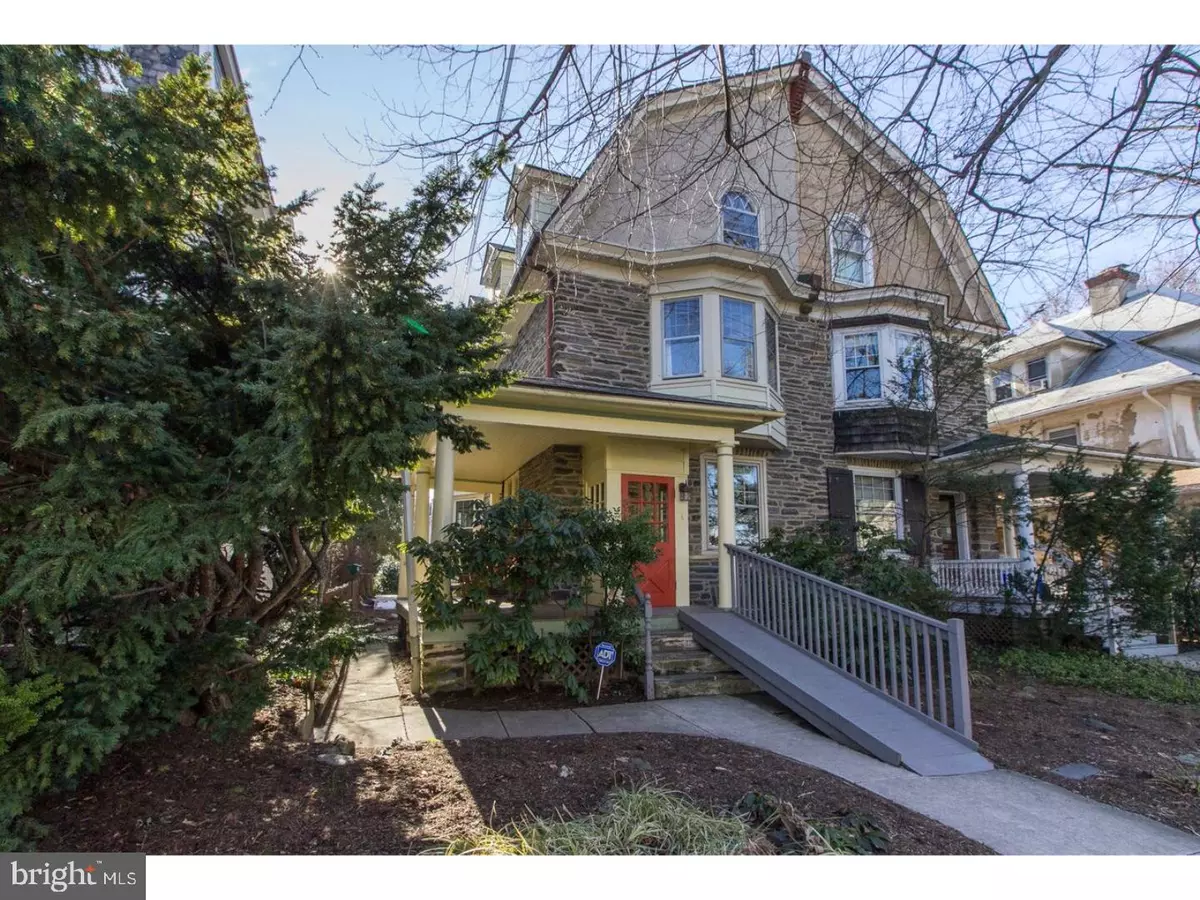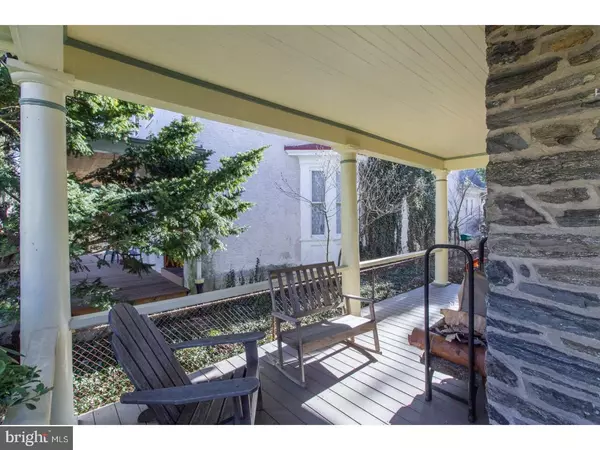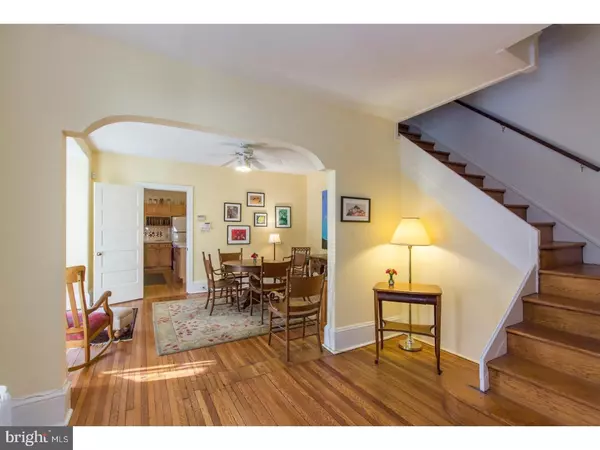$432,000
$410,000
5.4%For more information regarding the value of a property, please contact us for a free consultation.
152 W HORTTER ST Philadelphia, PA 19119
5 Beds
3 Baths
2,730 SqFt
Key Details
Sold Price $432,000
Property Type Single Family Home
Sub Type Twin/Semi-Detached
Listing Status Sold
Purchase Type For Sale
Square Footage 2,730 sqft
Price per Sqft $158
Subdivision Mt Airy (West)
MLS Listing ID 1000266892
Sold Date 05/30/18
Style Traditional,Victorian
Bedrooms 5
Full Baths 2
Half Baths 1
HOA Y/N N
Abv Grd Liv Area 2,730
Originating Board TREND
Year Built 1906
Annual Tax Amount $3,360
Tax Year 2018
Lot Size 3,566 Sqft
Acres 0.08
Lot Dimensions 28X125
Property Description
Pride of ownership, warmth of 1906 architecture, joy of abundant natural light, comfort of 21st century amenities. All combine to make this 3 story stone twin home in historic Pelham a wonderful place to live. 1st floor: wrap-around porch accessed by either steps or easy ramp; front room with non-working fireplace; 10x8 open area at base of staircase leads directly into formal dining room with huge sun-filled bay window; terrific kitchen, renovated completely in 1999 and just as lovely and functional today with center island, plentiful storage, new stove and granite countertops in 2017; powder room, laundry room and mudroom all renovated in 2016, new dryer in 2017, new water-efficient Toto toilet; exit to deck and gardens. 2nd floor: Front bedroom currently used as large bright family/TV room with working fireplace; Fully renovated bathroom with lovely re-enamelled soaking tub and remarkably pretty original painted Victorian tilework; Two rooms were combined to create the large, inviting master bedroom that leads to a south-facing heated sunporch surrounded by all new windows. 3rd floor: 3 more bedrooms, two of which are currently used as large offices, full bath completely re-done with water efficient shower stall. 3rd floor walls insulated! Basement full, unfinished for utilities, storage and work areas, high ceiling, Bilco door exit to yard. Gas steam heat, new hot water heater, 200 AMP electric w/circuit breakers. Front, side and rear gardens filled with perennials, full of color in spring and summer. Broad wood deck overlooking rear yard installed 2016. Many more upgrades and delightful features! Property is located on a swell West Mount Airy residential block. Walk to commuter train or bus or enjoy Little Jimmie's Cafe or Frosted Fox Bakery close by. Square footage in public records is incorrect. Appraiser-measured 2,730 square feet. Showings start on Friday, 3/16. Offers first reviewed on Monday, 3/19.
Location
State PA
County Philadelphia
Area 19119 (19119)
Zoning RSA3
Direction Northwest
Rooms
Other Rooms Living Room, Dining Room, Primary Bedroom, Bedroom 2, Bedroom 3, Kitchen, Family Room, Bedroom 1, Laundry, Other
Basement Full, Unfinished, Outside Entrance
Interior
Interior Features Kitchen - Island, Ceiling Fan(s), Stall Shower, Kitchen - Eat-In
Hot Water Electric
Heating Gas, Steam, Radiator
Cooling Wall Unit
Flooring Wood, Fully Carpeted
Fireplaces Number 2
Equipment Oven - Self Cleaning, Dishwasher, Disposal, Energy Efficient Appliances
Fireplace Y
Window Features Bay/Bow
Appliance Oven - Self Cleaning, Dishwasher, Disposal, Energy Efficient Appliances
Heat Source Natural Gas, Other
Laundry Main Floor
Exterior
Exterior Feature Deck(s), Porch(es)
Fence Other
Water Access N
Roof Type Pitched,Shingle
Accessibility Mobility Improvements
Porch Deck(s), Porch(es)
Garage N
Building
Lot Description Level, Front Yard, Rear Yard, SideYard(s)
Story 3+
Foundation Stone
Sewer Public Sewer
Water Public
Architectural Style Traditional, Victorian
Level or Stories 3+
Additional Building Above Grade
Structure Type 9'+ Ceilings
New Construction N
Schools
School District The School District Of Philadelphia
Others
Senior Community No
Tax ID 223054800
Ownership Fee Simple
Security Features Security System
Read Less
Want to know what your home might be worth? Contact us for a FREE valuation!

Our team is ready to help you sell your home for the highest possible price ASAP

Bought with Karrie Gavin • Elfant Wissahickon-Rittenhouse Square





