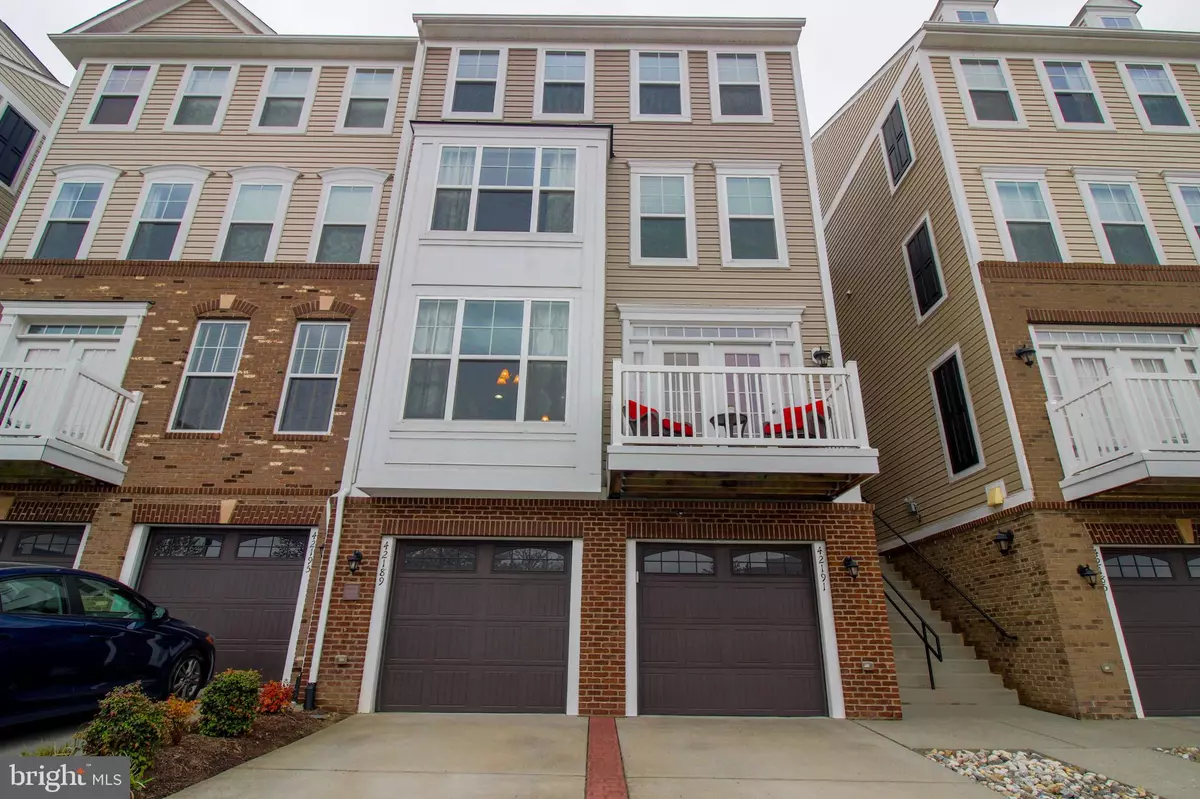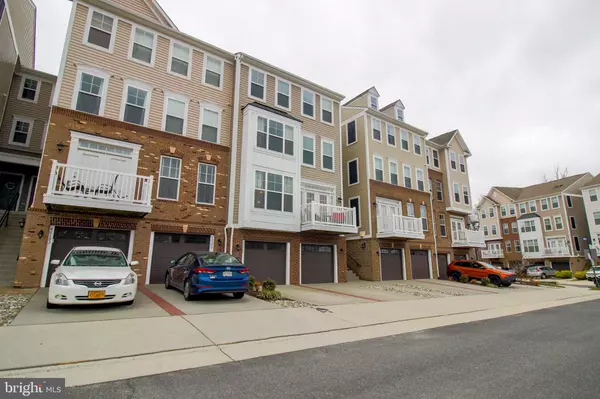$445,250
$405,000
9.9%For more information regarding the value of a property, please contact us for a free consultation.
42191 SHORECREST TER Aldie, VA 20105
3 Beds
3 Baths
1,876 SqFt
Key Details
Sold Price $445,250
Property Type Condo
Sub Type Condo/Co-op
Listing Status Sold
Purchase Type For Sale
Square Footage 1,876 sqft
Price per Sqft $237
Subdivision Stone Ridge
MLS Listing ID VALO434558
Sold Date 05/07/21
Style Other
Bedrooms 3
Full Baths 2
Half Baths 1
Condo Fees $225/mo
HOA Fees $98/mo
HOA Y/N Y
Abv Grd Liv Area 1,876
Originating Board BRIGHT
Year Built 2012
Annual Tax Amount $3,597
Tax Year 2021
Property Description
Welcome home to this very well maintained 3 great sized bedrooms 2.5 bath townhome style condo. This home has plenty of room for the entire family to move around on all 4 levels including a single car garage. Be able to work from home or homeschool from the built in desk next to the kitchen. Open concept floor plan will be great for entertaining and having friends and family over for lunch or dinner. Be able to sit on the front deck in the mornings sipping on coffee or enjoying a nice cocktail in the evenings and enjoy the open sky views. Seconds from the nearby walking paths to get those four legged family members moving and enjoy some exercise for yourself. This home is sure to check all of your boxes and is not expecting to be on the market long. Move safely and quickly to schedule your showing.
Location
State VA
County Loudoun
Zoning 05
Interior
Interior Features Attic, Ceiling Fan(s), Combination Kitchen/Dining, Dining Area, Family Room Off Kitchen, Floor Plan - Open, Kitchen - Galley
Hot Water Natural Gas
Heating Forced Air, Programmable Thermostat
Cooling Central A/C, Ceiling Fan(s)
Equipment Built-In Microwave, Dishwasher, Disposal, Dryer - Electric, Exhaust Fan, Oven/Range - Gas, Refrigerator, Washer, Water Heater
Furnishings No
Fireplace N
Appliance Built-In Microwave, Dishwasher, Disposal, Dryer - Electric, Exhaust Fan, Oven/Range - Gas, Refrigerator, Washer, Water Heater
Heat Source Natural Gas
Laundry Upper Floor
Exterior
Parking Features Garage - Front Entry
Garage Spaces 1.0
Amenities Available Basketball Courts, Fitness Center, Jog/Walk Path, Party Room, Pool - Outdoor, Recreational Center, Tennis Courts, Tot Lots/Playground
Water Access N
Accessibility None
Attached Garage 1
Total Parking Spaces 1
Garage Y
Building
Story 4
Sewer Public Sewer
Water Public
Architectural Style Other
Level or Stories 4
Additional Building Above Grade, Below Grade
New Construction N
Schools
School District Loudoun County Public Schools
Others
Pets Allowed Y
HOA Fee Include Common Area Maintenance,Lawn Care Front,Lawn Maintenance,Pool(s),Recreation Facility,Sewer,Snow Removal,Trash
Senior Community No
Tax ID 204288448006
Ownership Condominium
Acceptable Financing Cash, Conventional, FHA, VA
Listing Terms Cash, Conventional, FHA, VA
Financing Cash,Conventional,FHA,VA
Special Listing Condition Standard
Pets Allowed No Pet Restrictions
Read Less
Want to know what your home might be worth? Contact us for a FREE valuation!

Our team is ready to help you sell your home for the highest possible price ASAP

Bought with NON MEMBER • Non Subscribing Office





