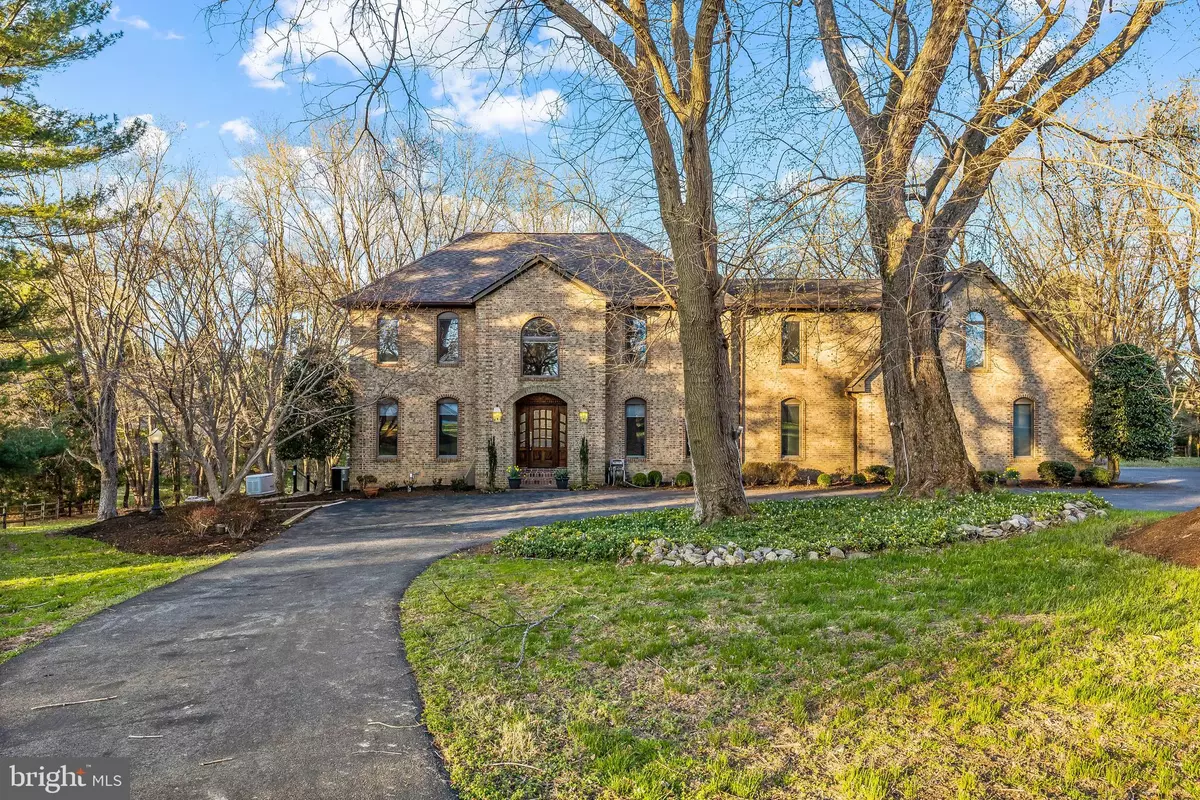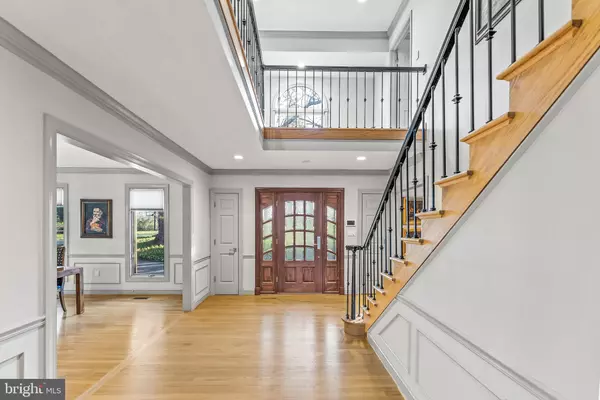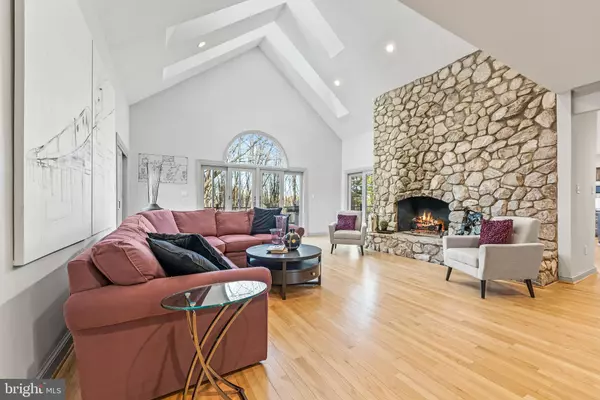$1,395,000
$1,395,000
For more information regarding the value of a property, please contact us for a free consultation.
13219 LANTERN HOLLOW DR North Potomac, MD 20878
4 Beds
6 Baths
6,500 SqFt
Key Details
Sold Price $1,395,000
Property Type Single Family Home
Sub Type Detached
Listing Status Sold
Purchase Type For Sale
Square Footage 6,500 sqft
Price per Sqft $214
Subdivision None Available
MLS Listing ID MDMC750810
Sold Date 05/14/21
Style Colonial
Bedrooms 4
Full Baths 6
HOA Y/N N
Abv Grd Liv Area 4,373
Originating Board BRIGHT
Year Built 1988
Annual Tax Amount $12,370
Tax Year 2020
Lot Size 2.370 Acres
Acres 2.37
Property Description
This impressive custom built all brick manor style home on a private 2.37 acre lot offers 6,500 square feet of gracious living space. From the moment you drive down the tree-lined street to the end of the cul-de-sac and onto the circular driveway, you'll understand why this home is special. The classic construction and private grounds suggests permanence and gives the sense that the home is an integral part of its surroundings. The home's high ceilings and walls of windows bring the outside in and fill every room with natural light. The fully renovated kitchen is a gourmet chefs delight with a generous sized island, custom cabinets, stone countertops and a large breakfast room. The light filled two-story family room has a floor to ceiling stone fireplace (one of the 3 gas fireplaces in the home) and multiple glass doors opening to the large deck. One of the six renovated full bathrooms is located on the main level. The main level also includes front and back staircases to both the upper level and the lower level, a study adorning custom built-ins, a large living room, a separate formal dining room and an oversized mud room with custom cabinetry. The impressive upper level offers 4 bedrooms with new plush carpeting, 3 renovated full bathrooms and access from the main foyer staircase or the more informal rear staircase. The Owners Suite leaves no stone unturned with a gas fireplace and sitting room, a loft area with new skylights perfect for a study or a home gym, a dressing room and spectacular spa bathroom with floor to ceiling marble stone, marble heated floors, a steam shower and a soaking tub ready for your pampering needs. The lower level has been recently updated and includes a large rec room with new flooring, a handsome brick wall with a gas fireplace, wet bar, two full bathrooms, a bonus room and a large work room. The lower level walks out to the peaceful and private backyard that is flat and perfectly situated for your future pool. Enjoy the 2.37 acre tree lined and scenic grounds from your large wrap around deck. This home is complete with a home generator, central vac system, intercom and an attached, side loading three car garage, and large parking area and circular driveway that can accommodate a crowd. This home reflects the craftsmanship and the careful attention to detail and design that went into its construction. The floor plan is not just spacious and beautiful but also livable. Every space has a purpose and every room is inviting. This special home is one to be enjoyed for generations. Wootton District schools and close to River Road and Beltway Access. Don't Miss!
Location
State MD
County Montgomery
Zoning RE2
Rooms
Basement Daylight, Full, Fully Finished, Improved, Interior Access, Outside Entrance, Rear Entrance, Shelving, Sump Pump, Walkout Level, Windows, Workshop
Interior
Interior Features Additional Stairway, Bar, Breakfast Area, Built-Ins, Carpet, Ceiling Fan(s), Central Vacuum, Chair Railings, Crown Moldings, Dining Area, Formal/Separate Dining Room, Kitchen - Eat-In, Kitchen - Gourmet, Kitchen - Island, Recessed Lighting, Skylight(s), Soaking Tub, Upgraded Countertops, Walk-in Closet(s), Wood Floors, Other
Hot Water Natural Gas
Heating Heat Pump(s)
Cooling Central A/C
Fireplaces Number 3
Fireplaces Type Gas/Propane, Stone
Equipment Built-In Microwave, Central Vacuum, Cooktop, Dryer, Oven - Double, Stainless Steel Appliances, Washer
Fireplace Y
Appliance Built-In Microwave, Central Vacuum, Cooktop, Dryer, Oven - Double, Stainless Steel Appliances, Washer
Heat Source Natural Gas
Exterior
Exterior Feature Deck(s), Wrap Around
Parking Features Garage - Side Entry
Garage Spaces 3.0
Water Access N
View Trees/Woods
Accessibility Other
Porch Deck(s), Wrap Around
Attached Garage 3
Total Parking Spaces 3
Garage Y
Building
Lot Description Cul-de-sac, Private, Trees/Wooded
Story 3.5
Sewer Community Septic Tank, Private Septic Tank
Water Well
Architectural Style Colonial
Level or Stories 3.5
Additional Building Above Grade, Below Grade
New Construction N
Schools
Elementary Schools Travilah
Middle Schools Robert Frost
High Schools Thomas S. Wootton
School District Montgomery County Public Schools
Others
Senior Community No
Tax ID 160601901192
Ownership Fee Simple
SqFt Source Assessor
Special Listing Condition Standard
Read Less
Want to know what your home might be worth? Contact us for a FREE valuation!

Our team is ready to help you sell your home for the highest possible price ASAP

Bought with Ana Dubin • RE/MAX Realty Services






