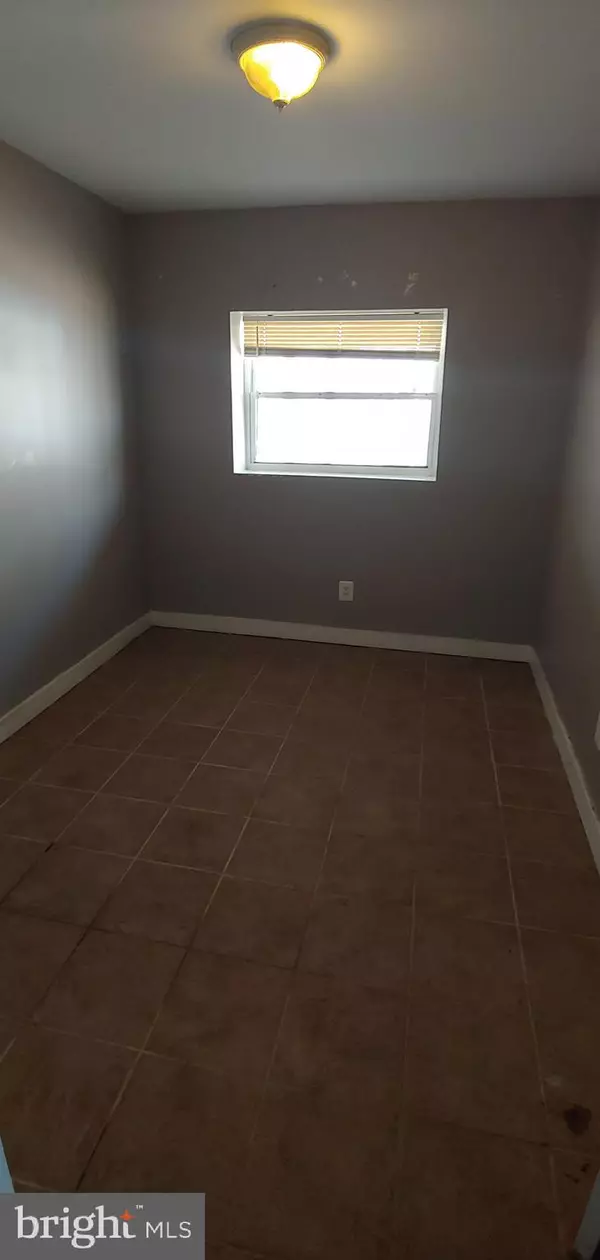$450,000
$449,500
0.1%For more information regarding the value of a property, please contact us for a free consultation.
14405 JERICHO PARK RD Bowie, MD 20715
6 Beds
3 Baths
1,878 SqFt
Key Details
Sold Price $450,000
Property Type Single Family Home
Sub Type Detached
Listing Status Sold
Purchase Type For Sale
Square Footage 1,878 sqft
Price per Sqft $239
Subdivision None Available
MLS Listing ID MDPG600558
Sold Date 05/14/21
Style Transitional
Bedrooms 6
Full Baths 3
HOA Y/N N
Abv Grd Liv Area 1,878
Originating Board BRIGHT
Year Built 1979
Annual Tax Amount $4,931
Tax Year 2020
Lot Size 1.252 Acres
Acres 1.25
Property Description
PRICE REDUCED!!! This is a very unique property and needs an Owner with vision to complete the renovations. This property consists of 2 lots totaling over an acre, backs to woods, and is located next to Bowie State University. Conveniently located off MD-197, minutes from US-50, MD-301 and MD-295. No HOA. Home is on one lot, and a second building is on the second lot which could be a guest house/additional storage/she-shed/income earning rental opportunity with a little imagination and some elbow grease. Front door enters into the basement of the home with 3 bedrooms, 1 full bathroom and washer/dryer hook-up. One floor up, the main level has an office with skylights, 2-story family/living room, galley kitchen, 1 bedroom and 1 full bathroom. Exterior door leads to deck and secluded wooded backyard. The upper floor contains 2 bedrooms (one has a Juliet balcony overlooking the front of the home), 1 full bathroom with double vanity, tub & shower, and a sitting area overlooking the family room. Recent upgrades include: New water heater, new Electric HVAC, new refrigerator, new dishwasher, new roof - all in 2016. With so much living space this is a great opportunity to make this home your own at your own pace.
Location
State MD
County Prince Georges
Zoning RA
Rooms
Basement Other
Main Level Bedrooms 1
Interior
Interior Features Carpet, Ceiling Fan(s), Entry Level Bedroom, Family Room Off Kitchen, Kitchen - Galley, Walk-in Closet(s)
Hot Water Electric
Heating Forced Air
Cooling Central A/C
Flooring Ceramic Tile, Carpet
Equipment Dishwasher, Exhaust Fan, Oven/Range - Electric, Refrigerator, Stainless Steel Appliances, Disposal
Furnishings No
Fireplace N
Appliance Dishwasher, Exhaust Fan, Oven/Range - Electric, Refrigerator, Stainless Steel Appliances, Disposal
Heat Source Electric
Laundry Hookup, Lower Floor
Exterior
Utilities Available Electric Available, Sewer Available, Water Available
Water Access N
Roof Type Shingle
Accessibility None
Garage N
Building
Lot Description Trees/Wooded
Story 3
Sewer Community Septic Tank, Private Septic Tank
Water Public
Architectural Style Transitional
Level or Stories 3
Additional Building Above Grade, Below Grade
New Construction N
Schools
Elementary Schools Yorktown
Middle Schools Samuel Ogle
High Schools Bowie
School District Prince George'S County Public Schools
Others
Senior Community No
Tax ID 17141705342
Ownership Fee Simple
SqFt Source Assessor
Acceptable Financing Conventional, Cash
Listing Terms Conventional, Cash
Financing Conventional,Cash
Special Listing Condition Standard
Read Less
Want to know what your home might be worth? Contact us for a FREE valuation!

Our team is ready to help you sell your home for the highest possible price ASAP

Bought with Glenys Henriquez • Fairfax Realty Premier





