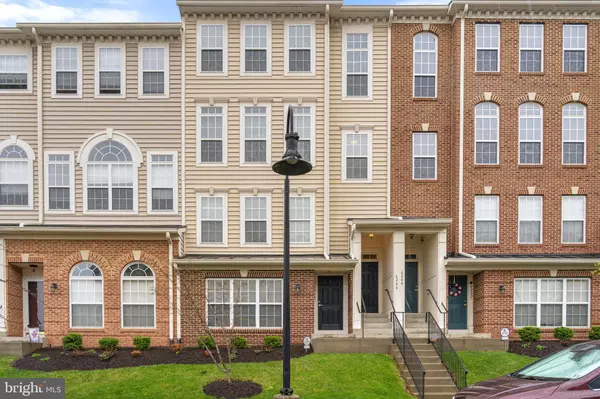$401,000
$375,000
6.9%For more information regarding the value of a property, please contact us for a free consultation.
6266 WOODRUFF SPRINGS WAY Haymarket, VA 20169
3 Beds
3 Baths
2,384 SqFt
Key Details
Sold Price $401,000
Property Type Condo
Sub Type Condo/Co-op
Listing Status Sold
Purchase Type For Sale
Square Footage 2,384 sqft
Price per Sqft $168
Subdivision Market Center Condominium
MLS Listing ID VAPW517696
Sold Date 05/18/21
Style Traditional
Bedrooms 3
Full Baths 2
Half Baths 1
Condo Fees $395/mo
HOA Y/N N
Abv Grd Liv Area 2,384
Originating Board BRIGHT
Year Built 2008
Annual Tax Amount $3,718
Tax Year 2021
Property Description
OUTSTANDING LOCATION--just minutes from I-66 and walking distance to Heathcote Health center. This gently lived in three bedroom condo with attached garage is waiting for you to call her HOME-SWEET-HOME! Three bedrooms up with 2.5 baths. Master bath has separate tiled shower , dual vanity, soaking tub,! Master bedroom is generously sized with walk in closet, and trey ceiling. Two additional bedrooms up are very neutral and nicely sized. Laundry day will be a breeze with Bedroom level washer and dryer! Kitchen with upgraded cabinetry, breakfast bar, granite, stainless appliances, built in microwave and plenty of table space. Enjoy morning coffee on your little deck just outside the kitchen sliding glass door. Gas Fireplace is the centerpiece of the family area--open to the kitchen . Additional formal living and dining areas provide space for all and could be used as in home office space. Hardwood floors in great shape and ALL carpets freshly cleaned! Central heat replaced in 2019 and A/C upgraded to non-freon unit in 2015. Move in now and keep warm and cool!
Location
State VA
County Prince William
Zoning PMD
Interior
Interior Features Carpet, Chair Railings, Combination Dining/Living, Crown Moldings, Kitchen - Eat-In, Soaking Tub, Stall Shower, Walk-in Closet(s), Window Treatments, Wood Floors
Hot Water Natural Gas
Heating Forced Air
Cooling Central A/C
Flooring Carpet, Wood
Fireplaces Number 1
Equipment Built-In Microwave, Dishwasher, Disposal, Dryer, Microwave, Refrigerator, Washer
Appliance Built-In Microwave, Dishwasher, Disposal, Dryer, Microwave, Refrigerator, Washer
Heat Source Natural Gas
Exterior
Parking Features Garage Door Opener
Garage Spaces 1.0
Amenities Available Pool - Outdoor
Water Access N
Accessibility None
Attached Garage 1
Total Parking Spaces 1
Garage Y
Building
Story 2
Sewer Public Sewer
Water Public
Architectural Style Traditional
Level or Stories 2
Additional Building Above Grade, Below Grade
New Construction N
Schools
Middle Schools Ronald Wilson Regan
High Schools Battlefield
School District Prince William County Public Schools
Others
HOA Fee Include Lawn Maintenance,Pool(s),Water,Trash,Snow Removal
Senior Community No
Tax ID 7298-73-1794.02
Ownership Condominium
Acceptable Financing Cash, Conventional, FHA, VA
Listing Terms Cash, Conventional, FHA, VA
Financing Cash,Conventional,FHA,VA
Special Listing Condition Standard
Read Less
Want to know what your home might be worth? Contact us for a FREE valuation!

Our team is ready to help you sell your home for the highest possible price ASAP

Bought with Hania Dickson • Long & Foster Real Estate, Inc.





