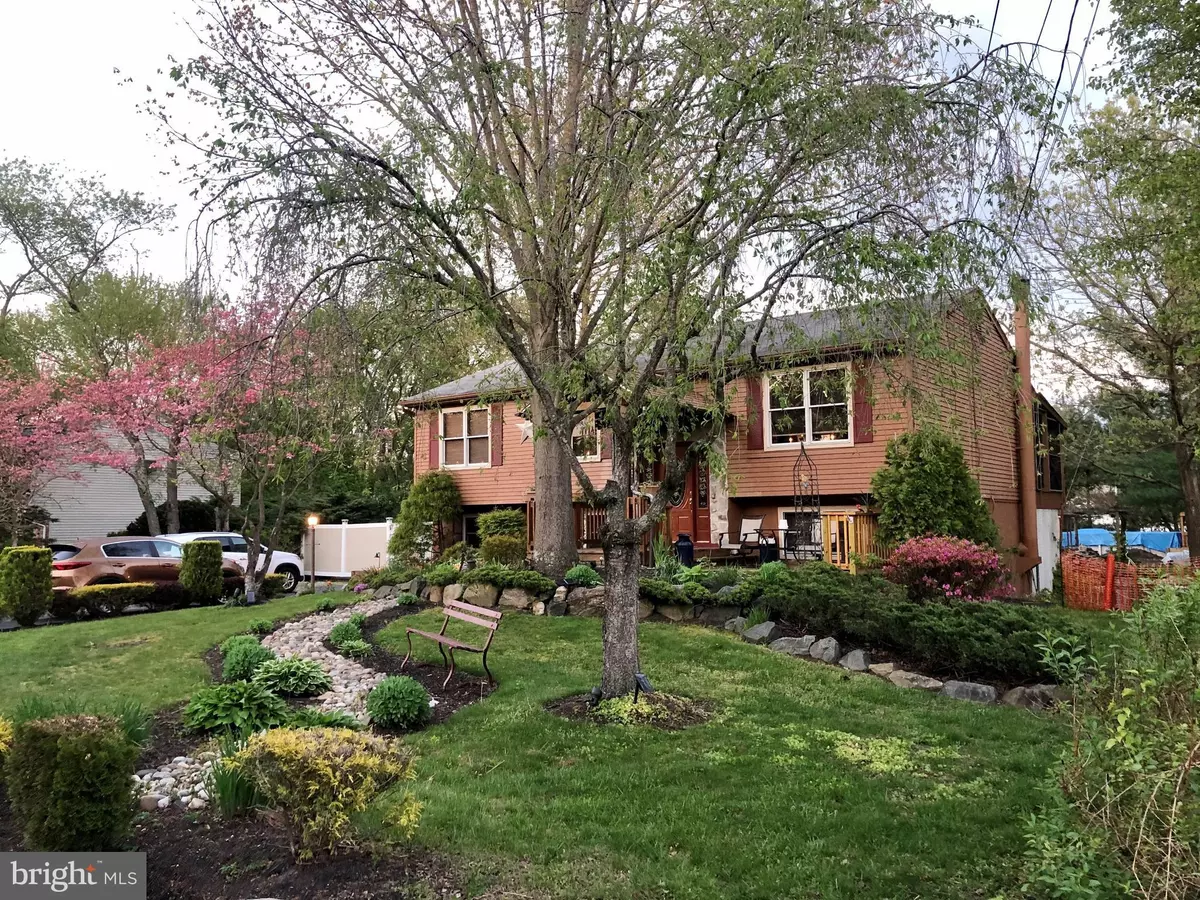$294,500
$294,500
For more information regarding the value of a property, please contact us for a free consultation.
1714 CONRAD AVE Waterford Works, NJ 08089
3 Beds
2 Baths
2,184 SqFt
Key Details
Sold Price $294,500
Property Type Single Family Home
Sub Type Detached
Listing Status Sold
Purchase Type For Sale
Square Footage 2,184 sqft
Price per Sqft $134
Subdivision None Available
MLS Listing ID NJCD415350
Sold Date 05/18/21
Style Bi-level
Bedrooms 3
Full Baths 2
HOA Y/N N
Abv Grd Liv Area 2,184
Originating Board BRIGHT
Year Built 1977
Annual Tax Amount $7,323
Tax Year 2020
Lot Size 0.459 Acres
Acres 0.46
Lot Dimensions 100.00 x 200.00
Property Description
If you are looking for a quiet and peaceful neighborhood, look no more! Located off Chew Rd. in Waterford, you will find this unique and well taken care of property. After laying your eyes on the beautiful landscaping you are welcomed by the hand-crafted wood entrance. When entering this house, you are stepping into a rustic utopia. On the upper level you will find a kitchen that has been opened to the dining and living space (with fireplace), screened in balcony, full bath, one bedroom, and a master bedroom. This master bedroom will be a very unexpected and pleasant surprise -beamed ceilings, surround sound system, handmade wood closets, fireplace, etc. On the lower level there is a second living space with another fireplace and wet bar. You will also find a third over sized bedroom, mudroom (with washer and dryer) and full bath on this level. In the backyard you will see more charming landscaping, a fishpond, patio, and raised garden. There is also a detached garage and fully functioning workshop located in the back. In addition to all this property has to offer, there is a whole house generator! When the power goes out, everything except A/C will run off it. Do not let this property sell before you get to see it! Schedule a showing today!
Location
State NJ
County Camden
Area Waterford Twp (20435)
Zoning AG
Rooms
Basement Walkout Level
Main Level Bedrooms 2
Interior
Interior Features Attic, Bar, Carpet, Cedar Closet(s), Ceiling Fan(s), Combination Kitchen/Dining, Exposed Beams, Family Room Off Kitchen, Floor Plan - Traditional, Kitchen - Eat-In, Kitchen - Island, Recessed Lighting, Wet/Dry Bar, Window Treatments, Wood Stove
Hot Water Natural Gas
Heating Forced Air
Cooling Central A/C
Flooring Carpet, Tile/Brick, Vinyl, Wood
Fireplaces Number 1
Fireplaces Type Electric, Gas/Propane, Wood
Equipment Dishwasher, Dryer, Freezer, Icemaker, Microwave, Oven/Range - Gas, Refrigerator, Stove, Washer, Water Heater
Fireplace Y
Appliance Dishwasher, Dryer, Freezer, Icemaker, Microwave, Oven/Range - Gas, Refrigerator, Stove, Washer, Water Heater
Heat Source Natural Gas
Laundry Basement
Exterior
Exterior Feature Deck(s), Enclosed, Patio(s), Porch(es), Roof, Screened
Parking Features Additional Storage Area, Covered Parking, Other
Garage Spaces 3.0
Utilities Available Cable TV, Natural Gas Available, Phone Available
Water Access N
View Trees/Woods
Roof Type Asphalt
Accessibility None
Porch Deck(s), Enclosed, Patio(s), Porch(es), Roof, Screened
Total Parking Spaces 3
Garage Y
Building
Lot Description Front Yard, Landscaping, Rear Yard
Story 2
Sewer On Site Septic
Water Well
Architectural Style Bi-level
Level or Stories 2
Additional Building Above Grade, Below Grade
Structure Type Beamed Ceilings,Dry Wall
New Construction N
Schools
Middle Schools Hammonton M.S.
High Schools Hammonton H.S.
School District Waterford Township Public Schools
Others
Senior Community No
Tax ID 35-07002-00024
Ownership Fee Simple
SqFt Source Assessor
Security Features Carbon Monoxide Detector(s)
Special Listing Condition Standard
Read Less
Want to know what your home might be worth? Contact us for a FREE valuation!

Our team is ready to help you sell your home for the highest possible price ASAP

Bought with Jarod Anthony Vanna Sr. • Keller Williams Realty - Marlton

