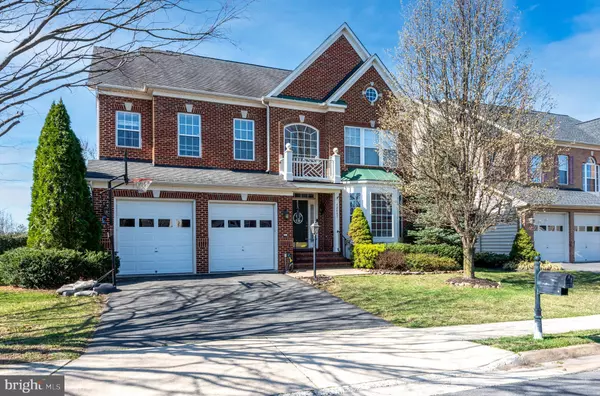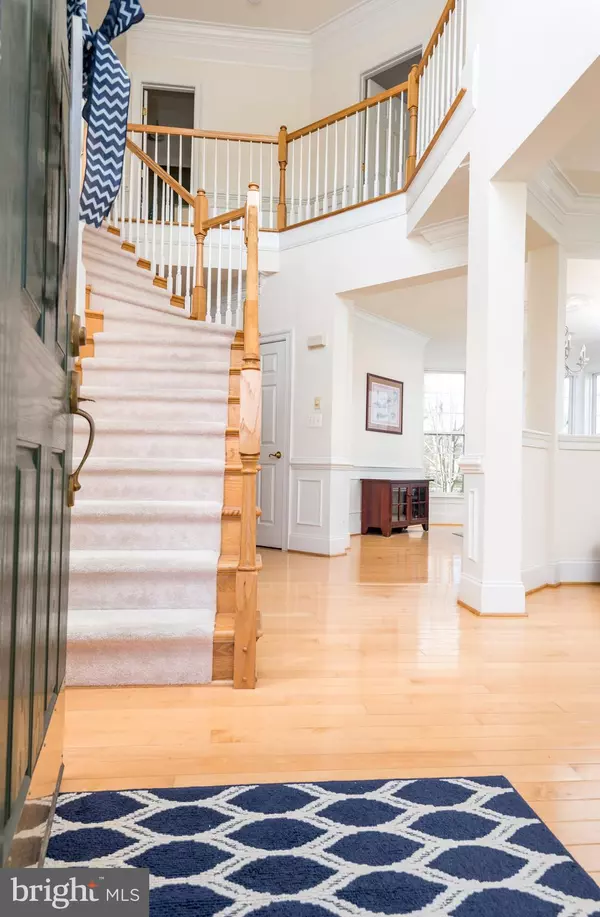$755,000
$725,000
4.1%For more information regarding the value of a property, please contact us for a free consultation.
42087 PEPPERBUSH PL Aldie, VA 20105
4 Beds
3 Baths
2,650 SqFt
Key Details
Sold Price $755,000
Property Type Single Family Home
Sub Type Detached
Listing Status Sold
Purchase Type For Sale
Square Footage 2,650 sqft
Price per Sqft $284
Subdivision Stone Ridge
MLS Listing ID VALO433464
Sold Date 05/18/21
Style Colonial
Bedrooms 4
Full Baths 2
Half Baths 1
HOA Fees $96/mo
HOA Y/N Y
Abv Grd Liv Area 2,650
Originating Board BRIGHT
Year Built 2004
Annual Tax Amount $5,739
Tax Year 2021
Lot Size 6,534 Sqft
Acres 0.15
Property Description
Tenant in place through June 30, 2021 * Brick front Van Metre Winterset model * Hardwood floors on the main level * Formal living with bay window and dining rooms * Kitchen with maple cabinets, recessed lighting, built in desk, island and built in speakers and pantry * Appliances include a gas cooktop, double ovens, microwave, dishwasher and a newer refrigerator * Breakfast room * Family room with gas fireplace and French doors to the low maintenance deck * Powder room * Laundry room * Hardwood stairs to upper level * Primary bedroom with walk in closet and luxury bath w separate tub and shower * Secondary bedrooms w recessed lighting * Hall bath * Hall linen closet * Unfinished walk up basement with rough in bath * 2 car garage
Location
State VA
County Loudoun
Zoning 05
Rooms
Other Rooms Living Room, Dining Room, Primary Bedroom, Bedroom 2, Bedroom 3, Bedroom 4, Kitchen, Family Room, Basement, Foyer, Breakfast Room, Bathroom 2, Primary Bathroom
Basement Full, Connecting Stairway, Outside Entrance, Rear Entrance, Rough Bath Plumb, Space For Rooms, Unfinished, Walkout Stairs
Interior
Interior Features Attic, Carpet, Dining Area, Family Room Off Kitchen, Floor Plan - Open, Formal/Separate Dining Room, Kitchen - Gourmet, Kitchen - Island, Recessed Lighting, Walk-in Closet(s), Wood Floors, Pantry, Chair Railings, Crown Moldings, Primary Bath(s), Soaking Tub
Hot Water Natural Gas
Heating Forced Air
Cooling Central A/C
Flooring Carpet, Hardwood
Fireplaces Number 1
Fireplaces Type Gas/Propane
Equipment Refrigerator, Icemaker, Oven - Wall, Dishwasher, Built-In Microwave, Cooktop, Disposal, Dryer, Exhaust Fan, Oven - Double, Washer
Furnishings No
Fireplace Y
Window Features Double Pane,Bay/Bow
Appliance Refrigerator, Icemaker, Oven - Wall, Dishwasher, Built-In Microwave, Cooktop, Disposal, Dryer, Exhaust Fan, Oven - Double, Washer
Heat Source Natural Gas
Laundry Main Floor, Dryer In Unit, Hookup, Has Laundry, Washer In Unit
Exterior
Exterior Feature Deck(s)
Parking Features Garage Door Opener, Garage - Front Entry
Garage Spaces 4.0
Utilities Available Under Ground
Amenities Available Club House, Common Grounds, Jog/Walk Path, Library, Pool - Outdoor, Swimming Pool, Tennis Courts, Tot Lots/Playground
Water Access N
Roof Type Composite
Accessibility None
Porch Deck(s)
Attached Garage 2
Total Parking Spaces 4
Garage Y
Building
Story 3
Sewer Public Sewer
Water Public
Architectural Style Colonial
Level or Stories 3
Additional Building Above Grade, Below Grade
Structure Type 9'+ Ceilings
New Construction N
Schools
Elementary Schools Arcola
Middle Schools Mercer
High Schools John Champe
School District Loudoun County Public Schools
Others
Pets Allowed Y
HOA Fee Include Common Area Maintenance,Management,Pool(s),Trash
Senior Community No
Tax ID 205381743000
Ownership Fee Simple
SqFt Source Assessor
Security Features Security System,Smoke Detector
Horse Property N
Special Listing Condition Standard
Pets Allowed Cats OK, Dogs OK
Read Less
Want to know what your home might be worth? Contact us for a FREE valuation!

Our team is ready to help you sell your home for the highest possible price ASAP

Bought with Khalid M Fahimi • Service First Realty Corp





