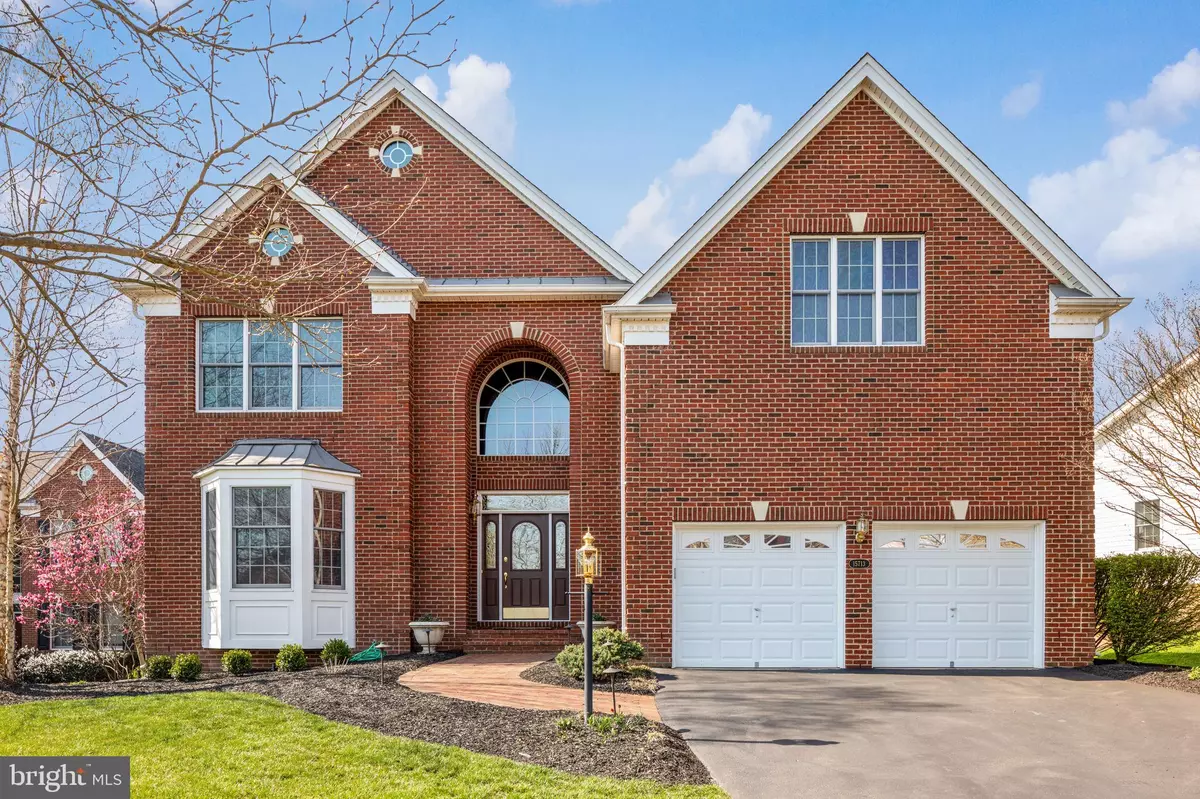$872,000
$825,000
5.7%For more information regarding the value of a property, please contact us for a free consultation.
15713 ROTHSCHILD CT Haymarket, VA 20169
4 Beds
5 Baths
4,869 SqFt
Key Details
Sold Price $872,000
Property Type Single Family Home
Sub Type Detached
Listing Status Sold
Purchase Type For Sale
Square Footage 4,869 sqft
Price per Sqft $179
Subdivision Dominion Valley Country Club
MLS Listing ID VAPW518166
Sold Date 05/20/21
Style Colonial
Bedrooms 4
Full Baths 4
Half Baths 1
HOA Fees $160/mo
HOA Y/N Y
Abv Grd Liv Area 3,658
Originating Board BRIGHT
Year Built 2006
Annual Tax Amount $8,215
Tax Year 2021
Lot Size 0.280 Acres
Acres 0.28
Property Description
This gorgeous all brick Oakland model sits off the 13th tee on a quiet cul-de-sac in Dominion Valley Country Club. The brick front is complemented by a two story arched entry with a large Palladian window. Upon entering the home, the two story foyer is complemented by an elegant split staircase. The first floor contains beautiful eucalyptus floors throughout the entryway and plantation shutters in the family room--which was built with the 4' extension option seen on the floor plans. A large back deck, accessed off the family room and/or living room, provides beautiful views of the golf course and contains stairs to descend to the large patio below. The living room boasts a see thru fireplace into the spacious home office with windows overlooking the 13th tee. Elegant touches abound throughout the home, such as the stately sconces both in the dining room and above the mantel in the living room, which provide great extra lighting and foster a cozy atmosphere. The first floor half bath boasts a Restoration Hardware vanity and light fixture. New paint was just completed in the primary bedroom and bathroom with a new shower door installed in March of 2021. The primary closet has also been extended as noted on floor plans. The second bedroom, which also overlooks the golf course, contains a walk in closet and a private bathroom. The ample sized third and fourth bedrooms share a jack and jill bathroom and have upgraded closet organizers in the closets. The open concept basement is an entertainer's dream. The large, gourmet wet bar was built with high end cabinets and granite countertops and contains a separate ice maker, dishwasher, microwave, two built in refrigerator drawers, a copper bar sink, and it sits right next to a basement pantry closet! Custom built-ins and granite countertops complete the stepped TV/movie viewing area providing great storage for games, movies, and more. Don't forget the overhead speakers! The basement also boasts a large bonus room with spacious closets that can be used as a 5th bedroom, au pair suite, in law suite, secondary home office, or home gym. The full bathroom in the basement has a heated floor and a large spa shower! Exit right out the basement door onto a lovely paver patio overlooking the golf course. This home has it all and has been maintained by the original owners in meticulous condition. Welcome home! Items that convey: TV in office, entertainment rack in basement, storage shelves in basement storage area. The following items do not convey: pool table, chandeliers in dining room and master bathroom
Location
State VA
County Prince William
Zoning RPC
Rooms
Other Rooms Living Room, Dining Room, Primary Bedroom, Bedroom 2, Bedroom 3, Bedroom 4, Kitchen, Family Room, Laundry, Office, Recreation Room, Storage Room, Bathroom 2, Bathroom 3, Bonus Room, Primary Bathroom, Half Bath
Basement Full
Interior
Interior Features Attic, Built-Ins, Carpet, Ceiling Fan(s), Chair Railings, Crown Moldings, Dining Area, Family Room Off Kitchen, Kitchen - Island, Kitchen - Table Space, Recessed Lighting, Soaking Tub, Walk-in Closet(s), Wet/Dry Bar, Window Treatments, Wood Floors
Hot Water Natural Gas
Cooling Ceiling Fan(s), Central A/C
Fireplaces Number 1
Fireplaces Type Double Sided, Fireplace - Glass Doors, Mantel(s), Gas/Propane
Equipment Built-In Microwave, Cooktop, Dishwasher, Disposal, Oven - Wall, Refrigerator, Water Heater, Washer, Dryer
Fireplace Y
Window Features Bay/Bow,Palladian
Appliance Built-In Microwave, Cooktop, Dishwasher, Disposal, Oven - Wall, Refrigerator, Water Heater, Washer, Dryer
Heat Source Natural Gas
Laundry Main Floor
Exterior
Exterior Feature Brick, Deck(s), Patio(s)
Parking Features Garage - Front Entry, Garage Door Opener, Inside Access
Garage Spaces 4.0
Amenities Available Basketball Courts, Club House, Common Grounds, Exercise Room, Gated Community, Golf Course, Golf Course Membership Available, Jog/Walk Path, Meeting Room, Party Room, Picnic Area, Pool - Indoor, Pool - Outdoor, Security, Swimming Pool, Tennis Courts, Tot Lots/Playground, Community Center, Game Room, Recreational Center, Volleyball Courts
Water Access N
Accessibility None
Porch Brick, Deck(s), Patio(s)
Attached Garage 2
Total Parking Spaces 4
Garage Y
Building
Story 2
Sewer Public Sewer
Water Public
Architectural Style Colonial
Level or Stories 2
Additional Building Above Grade, Below Grade
New Construction N
Schools
Elementary Schools Alvey
Middle Schools Ronald Wilson Regan
High Schools Battlefield
School District Prince William County Public Schools
Others
HOA Fee Include Trash,Common Area Maintenance,Fiber Optics Available,Management,Pool(s),Recreation Facility,Reserve Funds,Road Maintenance,Security Gate,Snow Removal
Senior Community No
Tax ID 7298-47-2791
Ownership Fee Simple
SqFt Source Assessor
Security Features Intercom,Security System
Special Listing Condition Standard
Read Less
Want to know what your home might be worth? Contact us for a FREE valuation!

Our team is ready to help you sell your home for the highest possible price ASAP

Bought with Kenneth P Stulik • Keller Williams Fairfax Gateway





