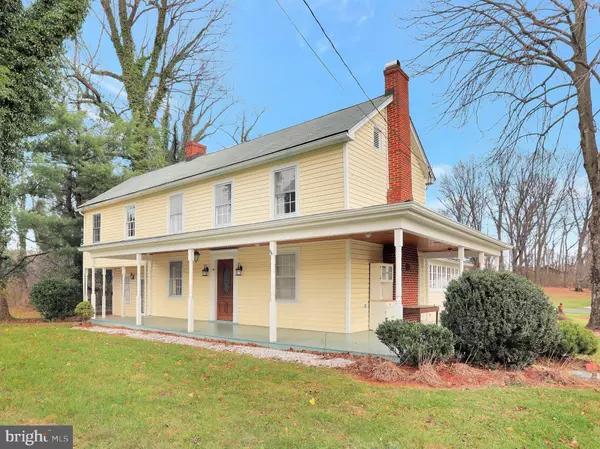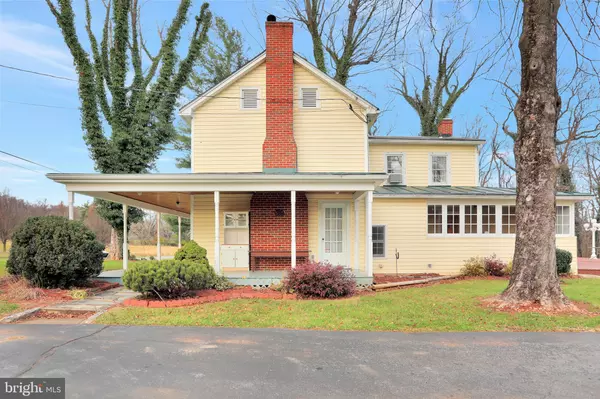$549,000
$549,000
For more information regarding the value of a property, please contact us for a free consultation.
524 APPLE PIE RIDGE RD Winchester, VA 22603
4 Beds
3 Baths
3,214 SqFt
Key Details
Sold Price $549,000
Property Type Single Family Home
Sub Type Detached
Listing Status Sold
Purchase Type For Sale
Square Footage 3,214 sqft
Price per Sqft $170
Subdivision None Available
MLS Listing ID VAFV161098
Sold Date 06/10/21
Style Farmhouse/National Folk
Bedrooms 4
Full Baths 3
HOA Y/N N
Abv Grd Liv Area 3,214
Originating Board BRIGHT
Year Built 1870
Annual Tax Amount $2,408
Tax Year 2020
Lot Size 5.960 Acres
Acres 5.96
Property Description
3200 sq ft farmhouse full of character with a timeless wrap-around porch, two staircases, multiple fireplaces, built-in shelving, and a beautiful pocket door. Many updates throughout such as a kitchen with upgraded cabinets with soft close doors and drawers, granite countertops, under-mount lighting, stainless steel appliances, and a walk in pantry. The living room, dining room, and library all have hardwood floors. Large family room has carpet, a gas fireplace, and a full bathroom attached. Mudroom has washer/dryer hookups. Upstairs you will find a spacious primary bedroom and bathroom that features double sinks, a soaking tub, and a large walk-in closet. There are also 3 additional bedrooms & another bathroom on the second level. With a large deck and almost 6 acres of land, there is plenty of outdoor entertaining space. The paved driveway leads to a detached 2-car garage with 16x34 shop. There's also a 20x24 garage and a 12x20 shed, all with electric. Great location just minutes to restaurants, shopping, and schools.
Location
State VA
County Frederick
Zoning RA
Rooms
Other Rooms Living Room, Dining Room, Primary Bedroom, Bedroom 2, Bedroom 3, Bedroom 4, Kitchen, Family Room, Library, Laundry, Primary Bathroom, Full Bath
Basement Partial, Connecting Stairway, Other
Interior
Interior Features Attic, Built-Ins, Carpet, Crown Moldings, Dining Area, Kitchen - Galley, Pantry, Primary Bath(s), Soaking Tub, Stall Shower, Walk-in Closet(s), Wood Floors, Additional Stairway, Breakfast Area, Recessed Lighting, Upgraded Countertops
Hot Water Electric
Heating Heat Pump(s)
Cooling Heat Pump(s)
Flooring Hardwood, Carpet, Tile/Brick
Fireplaces Number 3
Fireplaces Type Gas/Propane, Wood
Equipment Oven/Range - Electric, Stainless Steel Appliances, Built-In Microwave, Dishwasher, Disposal, Refrigerator, Washer - Front Loading, Dryer - Front Loading
Furnishings No
Fireplace Y
Window Features Insulated,Screens
Appliance Oven/Range - Electric, Stainless Steel Appliances, Built-In Microwave, Dishwasher, Disposal, Refrigerator, Washer - Front Loading, Dryer - Front Loading
Heat Source Electric, Propane - Leased
Laundry Hookup, Main Floor
Exterior
Exterior Feature Deck(s), Porch(es), Wrap Around
Parking Features Other, Covered Parking
Garage Spaces 8.0
Water Access N
Accessibility None
Porch Deck(s), Porch(es), Wrap Around
Road Frontage State
Total Parking Spaces 8
Garage Y
Building
Lot Description Backs to Trees, Front Yard, Partly Wooded, Rear Yard, Road Frontage, SideYard(s)
Story 2
Foundation Block, Slab
Sewer On Site Septic
Water Well
Architectural Style Farmhouse/National Folk
Level or Stories 2
Additional Building Above Grade, Below Grade
Structure Type Dry Wall,Cathedral Ceilings,Plaster Walls,Vaulted Ceilings
New Construction N
Schools
Elementary Schools Apple Pie Ridge
Middle Schools Frederick County
High Schools James Wood
School District Frederick County Public Schools
Others
Pets Allowed Y
Senior Community No
Tax ID 42 A 203
Ownership Fee Simple
SqFt Source Assessor
Acceptable Financing Cash, Conventional, FHA, VA, USDA
Listing Terms Cash, Conventional, FHA, VA, USDA
Financing Cash,Conventional,FHA,VA,USDA
Special Listing Condition Standard
Pets Allowed No Pet Restrictions
Read Less
Want to know what your home might be worth? Contact us for a FREE valuation!

Our team is ready to help you sell your home for the highest possible price ASAP

Bought with Paul J Gallagher Jr. • RE/MAX Roots





