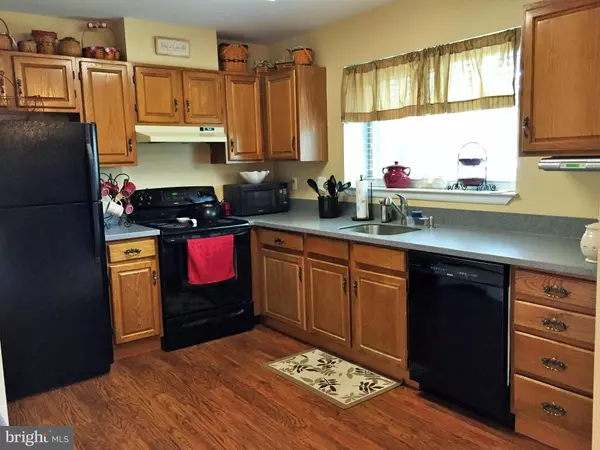$227,500
$227,500
For more information regarding the value of a property, please contact us for a free consultation.
20 CAMPTON CT Nottingham, MD 21236
3 Beds
3 Baths
1,905 Sqft Lot
Key Details
Sold Price $227,500
Property Type Townhouse
Sub Type Interior Row/Townhouse
Listing Status Sold
Purchase Type For Sale
Subdivision Silver Spring Station
MLS Listing ID 1000025472
Sold Date 04/28/17
Style Colonial
Bedrooms 3
Full Baths 2
Half Baths 1
HOA Fees $27/mo
HOA Y/N Y
Originating Board MRIS
Year Built 1988
Annual Tax Amount $2,900
Tax Year 2016
Lot Size 1,905 Sqft
Acres 0.04
Property Description
** A GREAT FIND! ** MOVE RIGHT INTO THIS ABSOLUTELY GORGEOUS, METICULOUSLY MAINTAINED HOME! LIV/DIN COMBO W/FIREPL &NEW SLIDERS TO DECK. UPDATED KITCH W/CORIAN CNTRS, BREAKFST BAR, PANTRY &ALL RECENT APPLS. NEW LAMINATE FLRS. RENOV BATHS. RECENT REPL WNDWS. SPACIOUS LOWER LVL W/CLUBRM, POWDR RM &NEW SLIDERS TO FENCD YD. BACKS TO TREES & STREAM. ** A MUST SEE - YOU WILL NOT BE DISAPPOINTED! **
Location
State MD
County Baltimore
Rooms
Other Rooms Living Room, Dining Room, Primary Bedroom, Bedroom 2, Bedroom 3, Kitchen, Game Room
Basement Rear Entrance, Sump Pump, Full, Improved, Walkout Level
Interior
Interior Features Breakfast Area, Combination Dining/Living, Chair Railings, Upgraded Countertops, Window Treatments, Primary Bath(s)
Hot Water Electric
Heating Heat Pump(s)
Cooling Central A/C
Fireplaces Number 1
Equipment Dishwasher, Disposal, Dryer, Exhaust Fan, Icemaker, Oven - Self Cleaning, Oven/Range - Electric, Range Hood, Refrigerator, Washer
Fireplace Y
Window Features Double Pane,Screens
Appliance Dishwasher, Disposal, Dryer, Exhaust Fan, Icemaker, Oven - Self Cleaning, Oven/Range - Electric, Range Hood, Refrigerator, Washer
Heat Source Electric
Exterior
Exterior Feature Deck(s)
Parking On Site 2
Fence Rear
Community Features Alterations/Architectural Changes, Pets - Allowed
Utilities Available Cable TV Available
Amenities Available Common Grounds
View Y/N Y
Water Access N
View Garden/Lawn, Trees/Woods
Roof Type Asphalt
Accessibility None
Porch Deck(s)
Garage N
Private Pool N
Building
Lot Description Backs to Trees, Landscaping
Story 3+
Sewer Public Sewer
Water Public
Architectural Style Colonial
Level or Stories 3+
New Construction N
Schools
Elementary Schools Perry Hall
Middle Schools Perry Hall
High Schools Perry Hall
School District Baltimore County Public Schools
Others
HOA Fee Include Common Area Maintenance,Management,Insurance
Senior Community No
Tax ID 04112000008401
Ownership Fee Simple
Special Listing Condition Standard
Read Less
Want to know what your home might be worth? Contact us for a FREE valuation!

Our team is ready to help you sell your home for the highest possible price ASAP

Bought with Vasilios P Koutelis • Advance Realty, Inc.





