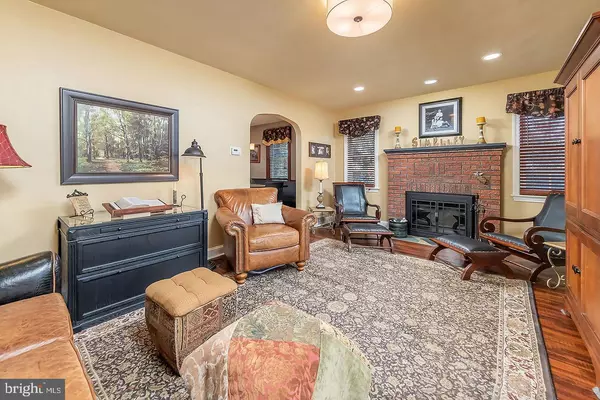$444,900
$444,900
For more information regarding the value of a property, please contact us for a free consultation.
430 PRINCETON RD Haddonfield, NJ 08033
3 Beds
2 Baths
1,899 SqFt
Key Details
Sold Price $444,900
Property Type Single Family Home
Sub Type Detached
Listing Status Sold
Purchase Type For Sale
Square Footage 1,899 sqft
Price per Sqft $234
Subdivision Tavistock Hills
MLS Listing ID NJCD414830
Sold Date 06/18/21
Style Colonial
Bedrooms 3
Full Baths 2
HOA Y/N N
Abv Grd Liv Area 1,899
Originating Board BRIGHT
Year Built 1955
Annual Tax Amount $10,098
Tax Year 2020
Lot Size 8,625 Sqft
Acres 0.2
Lot Dimensions 75.00 x 115.00
Property Description
Perfection! Don't miss all this beautiful 2-story Colonial Home has to offer. Located on a most desirable block in the Tavistock Hill section of town! Enjoy the best our quaint Borough has to offer and a short walk to downtown Haddonfield as well. Charming features include entryway, Living Room, Dining Room w/ Pottery Barn Candle Light Chandelier and open to the updated Kitchen with Granite Counter Tops, 42" cabinets and updated appliances, track lighting and ceramic tile floor. Step down from the Liv. Rm. or Kitchen in the the cozy Family Room with recessed lights, ceiling fans and lovely Pella Doors across the front. Locate off the rear entryway/mudroom has a full bath, shower stall, ceramic tile floor and vanity. 2nd Floor, updated full ceramic tile bath, vanity and tub/shower. Generous size Master Bedroom with sitting area, large mirror door closet and walk up stairs to the 3rd floor Office/Sitting Room with lots of closet and storage areas. 2 additional bedrooms on 2nd floor, one with a walk-in cedar closet and the other with a double closet with mirror doors. Full basement, 1/2 finished as a playroom/game room and open bar with stools for entertaining. Full size Laundry Room with built-in shelving can cabinets. Expand your living with a great Outdoor EP Henry Patio off the French Door in the Dining Room overlooking the Professionally Landscaped private fenced rear yard. An adorable Amish Built Playhouse that is the dream of all children. A newer 2 Car Detached Garage with 10-1/2 foot ceilings, 9 foot double Garage Doors and a full staircase to a fabulous full-size Game Room/Party Room/Mancave! A true adult/teenage dream come true. Basketball court painted on the driveway with hoop over garage, Belgium block curbing on either side of driveway leading to garage. Home Sweet Home!
Location
State NJ
County Camden
Area Barrington Boro (20403)
Zoning RESIDENTIAL
Rooms
Other Rooms Living Room, Dining Room, Primary Bedroom, Bedroom 2, Bedroom 3, Kitchen, Game Room, Family Room, Laundry, Office, Workshop, Attic
Basement Fully Finished, Full
Interior
Interior Features Attic, Combination Kitchen/Dining, Stall Shower, Tub Shower, Walk-in Closet(s)
Hot Water Natural Gas
Heating Forced Air
Cooling Central A/C, Ceiling Fan(s)
Fireplaces Number 1
Fireplace Y
Heat Source Natural Gas
Laundry Basement
Exterior
Exterior Feature Patio(s)
Parking Features Garage - Rear Entry, Additional Storage Area, Garage Door Opener
Garage Spaces 6.0
Water Access N
Accessibility None
Porch Patio(s)
Total Parking Spaces 6
Garage Y
Building
Story 2
Sewer Public Sewer
Water Public
Architectural Style Colonial
Level or Stories 2
Additional Building Above Grade, Below Grade
New Construction N
Schools
Elementary Schools Avon E.S.
Middle Schools Woodland
High Schools Haddon Heights H.S.
School District Barrington Borough Public Schools
Others
Senior Community No
Tax ID 03-00111-00006
Ownership Fee Simple
SqFt Source Assessor
Special Listing Condition Standard
Read Less
Want to know what your home might be worth? Contact us for a FREE valuation!

Our team is ready to help you sell your home for the highest possible price ASAP

Bought with Melissa A Roswell • Compass New Jersey, LLC - Moorestown





